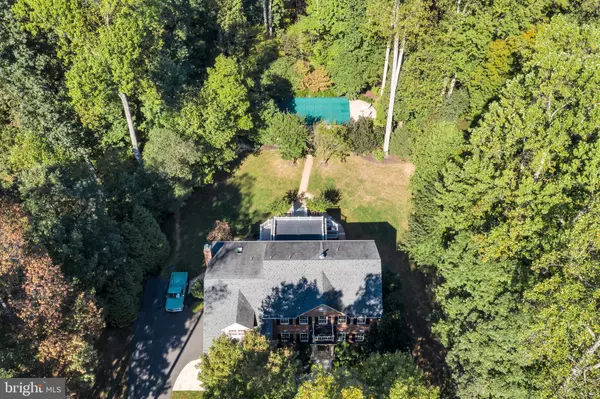$735,000
$750,000
2.0%For more information regarding the value of a property, please contact us for a free consultation.
4 Beds
5 Baths
4,943 SqFt
SOLD DATE : 12/13/2019
Key Details
Sold Price $735,000
Property Type Single Family Home
Sub Type Detached
Listing Status Sold
Purchase Type For Sale
Square Footage 4,943 sqft
Price per Sqft $148
Subdivision Snow Hill
MLS Listing ID VAFQ162562
Sold Date 12/13/19
Style Colonial
Bedrooms 4
Full Baths 4
Half Baths 1
HOA Fees $45/ann
HOA Y/N Y
Abv Grd Liv Area 3,784
Originating Board BRIGHT
Year Built 2000
Annual Tax Amount $6,518
Tax Year 2018
Lot Size 2.006 Acres
Acres 2.01
Property Description
Welcome to 5452 Westfield Court. This amazing 4 bedroom, 4 and a half bathroom home, has 3,784 sq. ft. above grade and 1,159 sq. ft. fully-finished basement. The home is tucked away on two private acres loaded with an impressive list of top-of-the-line improvements. These include a 20 40, 9 feet deep, luxury Gunite heated swimming pool with 3 lighted waterfalls, a shallow island at the entry for wading and an umbrella holder. The pool is surrounded by beautifully landscaped lawns and a pool shed. The property includes, as a bonus, a roll-out pool cover (separate from the winter cover) to be used seasonally to keep the water warm and the leaves out.In addition, all of the following have been fully renovated; gourmet kitchen, each of the 4.5 baths, new basement floor and stairs, extensive beautiful exterior hardscape & lighting, a beautiful newly added sunroom with heated floors and it offers plenty of additional storage room underneath. The house has a 2-car garage with professionally installed Tek storage. It has new stonework in the basement and walkways and an improved drainage system. As part of the renovations, this home offers 4 HVAC zones, gutters, and designer closets.
Location
State VA
County Fauquier
Zoning R1
Rooms
Other Rooms Living Room, Dining Room, Primary Bedroom, Bedroom 2, Bedroom 3, Kitchen, Family Room, Den, Bedroom 1, Sun/Florida Room, Office, Storage Room, Primary Bathroom
Basement Fully Finished, Windows, Walkout Stairs
Interior
Interior Features Ceiling Fan(s), Chair Railings, Crown Moldings, Curved Staircase, Dining Area, Family Room Off Kitchen, Formal/Separate Dining Room, Kitchen - Gourmet, Kitchen - Island, Kitchen - Table Space, Primary Bath(s), Skylight(s), Walk-in Closet(s), Window Treatments, Wood Floors
Hot Water Tankless
Heating Heat Pump(s)
Cooling Other
Flooring Hardwood, Tile/Brick
Fireplaces Number 1
Equipment Built-In Microwave, Cooktop, Dishwasher, Disposal, Dryer, Icemaker, Oven - Wall, Oven - Double, Refrigerator, Stainless Steel Appliances, Washer
Fireplace Y
Appliance Built-In Microwave, Cooktop, Dishwasher, Disposal, Dryer, Icemaker, Oven - Wall, Oven - Double, Refrigerator, Stainless Steel Appliances, Washer
Heat Source Natural Gas
Exterior
Parking Features Garage - Side Entry
Garage Spaces 2.0
Pool Heated, Gunite, Fenced, In Ground
Utilities Available Cable TV Available
Amenities Available Common Grounds, Tennis Courts
Water Access N
View Trees/Woods
Accessibility None
Attached Garage 2
Total Parking Spaces 2
Garage Y
Building
Story 3+
Sewer On Site Septic
Water Public
Architectural Style Colonial
Level or Stories 3+
Additional Building Above Grade, Below Grade
New Construction N
Schools
Elementary Schools C. Hunter Ritchie
Middle Schools Marshall
High Schools Kettle Run
School District Fauquier County Public Schools
Others
HOA Fee Include Road Maintenance,Snow Removal
Senior Community No
Tax ID 6996-91-6966
Ownership Fee Simple
SqFt Source Assessor
Horse Property N
Special Listing Condition Standard
Read Less Info
Want to know what your home might be worth? Contact us for a FREE valuation!

Our team is ready to help you sell your home for the highest possible price ASAP

Bought with Joan D Campbell • Samson Properties

"My job is to find and attract mastery-based agents to the office, protect the culture, and make sure everyone is happy! "






