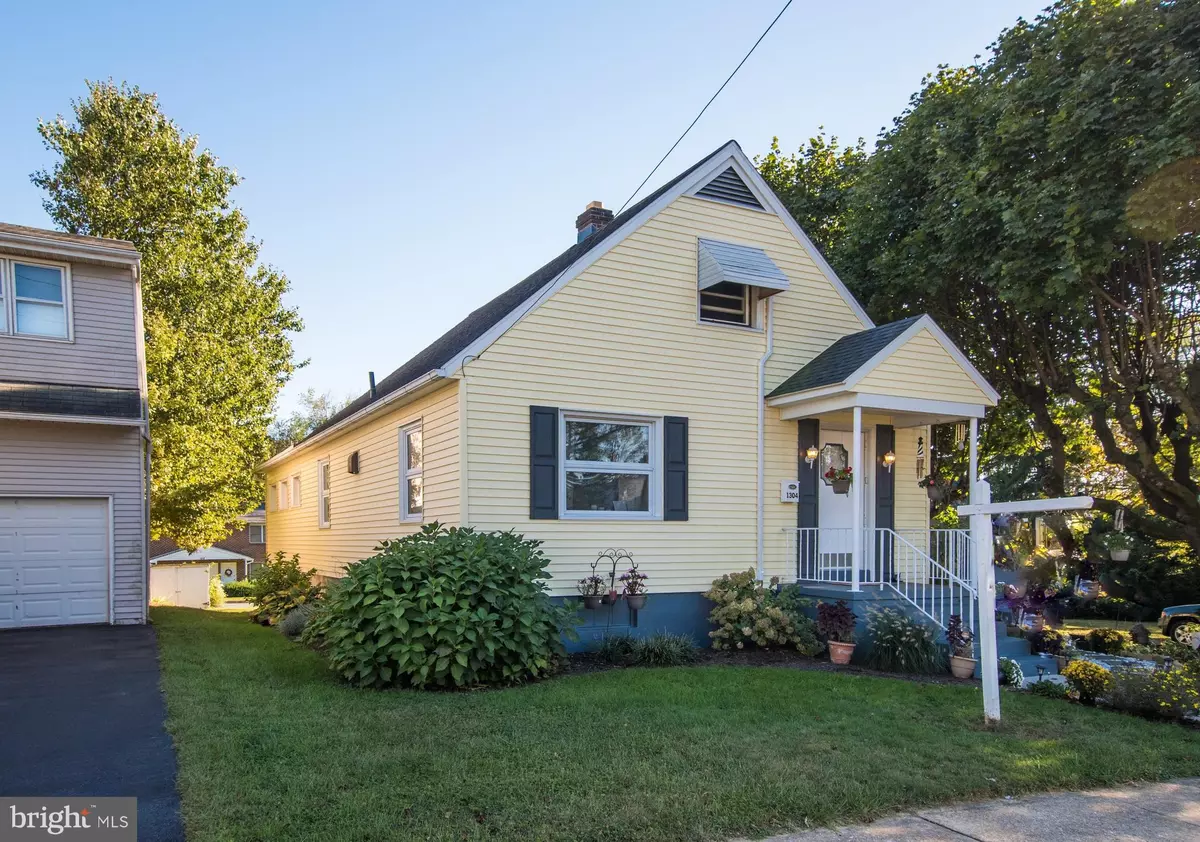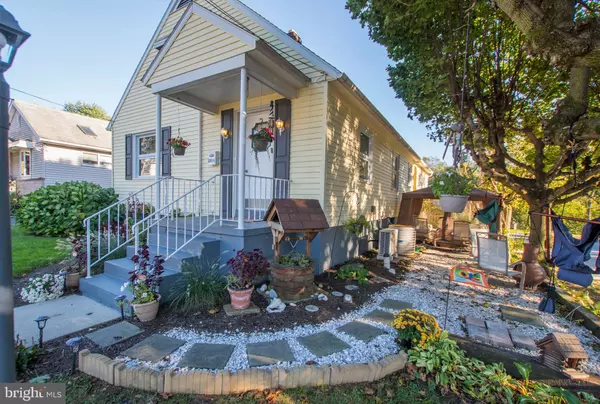$197,500
$194,900
1.3%For more information regarding the value of a property, please contact us for a free consultation.
3 Beds
3 Baths
1,500 SqFt
SOLD DATE : 12/13/2019
Key Details
Sold Price $197,500
Property Type Single Family Home
Sub Type Detached
Listing Status Sold
Purchase Type For Sale
Square Footage 1,500 sqft
Price per Sqft $131
Subdivision None Available
MLS Listing ID PADA115536
Sold Date 12/13/19
Style Cape Cod
Bedrooms 3
Full Baths 2
Half Baths 1
HOA Y/N N
Abv Grd Liv Area 1,500
Originating Board BRIGHT
Year Built 1940
Annual Tax Amount $3,075
Tax Year 2020
Lot Size 0.310 Acres
Acres 0.31
Property Description
Spacious, lovely and unique cape cod home featuring 3 bedrooms, 2.5, baths on a corner lot. Lots of upgrades including the kitchen (with all the appliances to convey), baths, hard wood flooring and the entire upstairs where a bedroom, half bath, walk-in closet and all flooring has been added. Central air throughout and a split unit installed upstairs. Roof installed in 2012, HVAC/AC installed in 2010. Lower level laundry room, which includes the washer/dryer and tons of additional storage. Need a workshop, plenty of room for that too! 2 car garage and plenty of driveway parking and with it being a corner lot, even more on street if needed. Don't forget the yard in the back! The 1 bedroom and bath can be accessed through an additional entrance way, so if you need a separate area for in-laws, with a kitchenette area or just some space for a family member or even a separate home office space, this home is perfect for you! Call for a private showing!!
Location
State PA
County Dauphin
Area Derry Twp (14024)
Zoning RESIDENTIAL
Rooms
Other Rooms Living Room, Primary Bedroom, Bedroom 2, Kitchen, Bedroom 1, Bathroom 1, Bathroom 2, Half Bath
Basement Full, Unfinished, Garage Access, Interior Access, Outside Entrance
Main Level Bedrooms 2
Interior
Interior Features Attic/House Fan, Carpet, Crown Moldings, Stall Shower, Walk-in Closet(s), Wood Floors
Hot Water Electric
Heating Forced Air, Zoned
Cooling Central A/C
Flooring Carpet, Hardwood
Equipment Built-In Microwave, Oven/Range - Electric, Refrigerator, ENERGY STAR Dishwasher, ENERGY STAR Clothes Washer, Dryer - Electric, Oven - Self Cleaning
Furnishings No
Fireplace N
Window Features Energy Efficient,Insulated,ENERGY STAR Qualified,Replacement,Screens,Vinyl Clad
Appliance Built-In Microwave, Oven/Range - Electric, Refrigerator, ENERGY STAR Dishwasher, ENERGY STAR Clothes Washer, Dryer - Electric, Oven - Self Cleaning
Heat Source Oil
Laundry Basement
Exterior
Exterior Feature Patio(s)
Garage Garage - Rear Entry, Inside Access
Garage Spaces 8.0
Utilities Available Cable TV
Waterfront N
Water Access N
Roof Type Asphalt
Accessibility None
Porch Patio(s)
Road Frontage Boro/Township
Attached Garage 2
Total Parking Spaces 8
Garage Y
Building
Lot Description Corner
Story 1.5
Sewer Public Sewer
Water Public
Architectural Style Cape Cod
Level or Stories 1.5
Additional Building Above Grade
Structure Type Dry Wall
New Construction N
Schools
Middle Schools Hershey Middle School
High Schools Hershey High School
School District Derry Township
Others
Pets Allowed Y
Senior Community No
Tax ID 24-006-231-000-0000
Ownership Fee Simple
SqFt Source Assessor
Acceptable Financing Cash, Conventional, FHA, VA
Horse Property N
Listing Terms Cash, Conventional, FHA, VA
Financing Cash,Conventional,FHA,VA
Special Listing Condition Standard
Pets Description Cats OK, Dogs OK
Read Less Info
Want to know what your home might be worth? Contact us for a FREE valuation!

Our team is ready to help you sell your home for the highest possible price ASAP

Bought with Shawn Gregory Bentley • Howard Hanna Company-Hershey

"My job is to find and attract mastery-based agents to the office, protect the culture, and make sure everyone is happy! "






