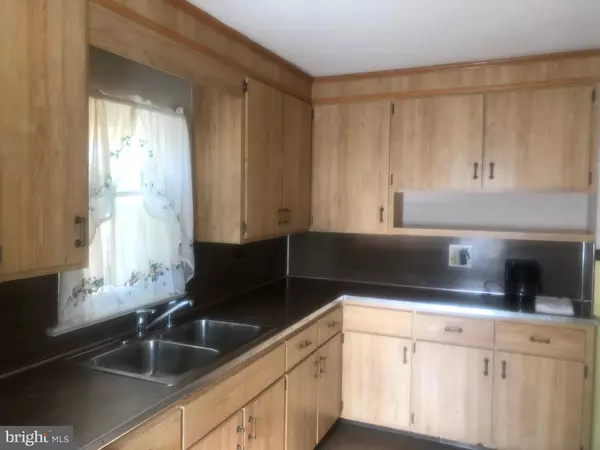$188,000
$192,000
2.1%For more information regarding the value of a property, please contact us for a free consultation.
2 Beds
1 Bath
825 SqFt
SOLD DATE : 12/20/2019
Key Details
Sold Price $188,000
Property Type Single Family Home
Sub Type Detached
Listing Status Sold
Purchase Type For Sale
Square Footage 825 sqft
Price per Sqft $227
Subdivision Hatfield Crossing
MLS Listing ID PAMC628642
Sold Date 12/20/19
Style Ranch/Rambler
Bedrooms 2
Full Baths 1
HOA Y/N N
Abv Grd Liv Area 825
Originating Board BRIGHT
Year Built 1951
Annual Tax Amount $3,164
Tax Year 2020
Lot Size 0.289 Acres
Acres 0.29
Lot Dimensions 60.00 x 0.00
Property Description
1950's built 2 Bedroom, 1 Bath with Finished Basement Ranchette located in the heart of Hatfield Borough and in the highly desirable North Penn School District. This home boasts beautiful hardwood floors and original solid wood doors that lend both character and charm to this home that is waiting for your personal touch. Updating is needed and reflected in the asking price. Buying is "AS IS" condition and is ideal for the first time home buyer, investor or anyone looking to downsize. Other features include a detached one car garage with a driveway that has ample parking for 3 cars. This property is ideally located with easy access to the PA Turnpike, Route 309, Colmar Train Station, Community Parks and Shopping/Dining.
Location
State PA
County Montgomery
Area Hatfield Boro (10609)
Zoning R1
Rooms
Other Rooms Basement
Basement Full
Main Level Bedrooms 2
Interior
Interior Features Breakfast Area, Wood Floors
Heating Radiator
Cooling Other
Flooring Hardwood, Fully Carpeted
Fireplace N
Heat Source Oil
Laundry Basement
Exterior
Garage Garage - Side Entry
Garage Spaces 4.0
Waterfront N
Water Access N
Street Surface Paved
Accessibility None
Total Parking Spaces 4
Garage Y
Building
Lot Description Rear Yard
Story 1.5
Sewer Public Sewer
Water Public
Architectural Style Ranch/Rambler
Level or Stories 1.5
Additional Building Above Grade, Below Grade
New Construction N
Schools
Middle Schools Pennfield
High Schools North Penn
School District North Penn
Others
Pets Allowed Y
Senior Community No
Tax ID 09-00-02065-005
Ownership Fee Simple
SqFt Source Estimated
Acceptable Financing Cash, Conventional, FHA, VA
Horse Property N
Listing Terms Cash, Conventional, FHA, VA
Financing Cash,Conventional,FHA,VA
Special Listing Condition Third Party Approval
Pets Description Cats OK, Dogs OK
Read Less Info
Want to know what your home might be worth? Contact us for a FREE valuation!

Our team is ready to help you sell your home for the highest possible price ASAP

Bought with Paula Anne Goy-Severino • BHHS Fox & Roach-Blue Bell

"My job is to find and attract mastery-based agents to the office, protect the culture, and make sure everyone is happy! "






