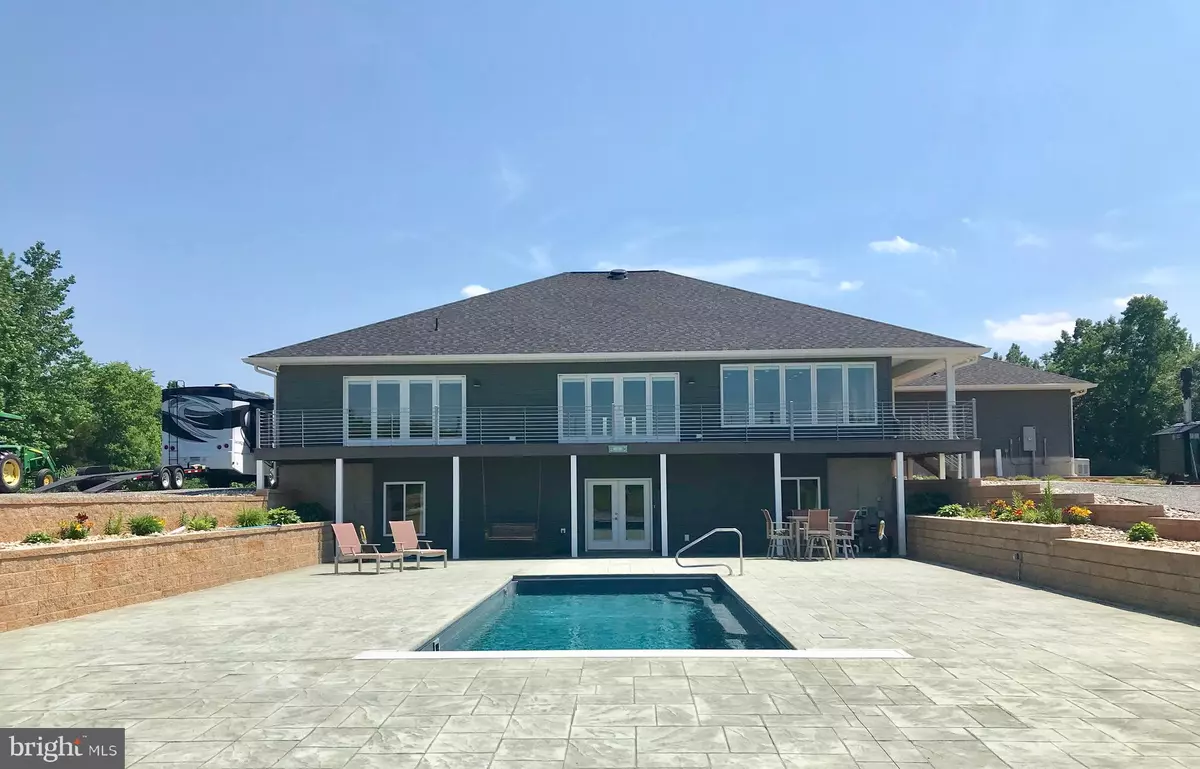$810,000
$820,000
1.2%For more information regarding the value of a property, please contact us for a free consultation.
6 Beds
5 Baths
5,700 SqFt
SOLD DATE : 12/19/2019
Key Details
Sold Price $810,000
Property Type Single Family Home
Sub Type Detached
Listing Status Sold
Purchase Type For Sale
Square Footage 5,700 sqft
Price per Sqft $142
Subdivision None Available
MLS Listing ID VALA118798
Sold Date 12/19/19
Style Ranch/Rambler
Bedrooms 6
Full Baths 4
Half Baths 1
HOA Y/N N
Abv Grd Liv Area 2,850
Originating Board BRIGHT
Year Built 2015
Annual Tax Amount $3,254
Tax Year 2018
Lot Size 94.493 Acres
Acres 94.49
Property Description
3875 Paynes Mill Road, Bumpass, VA 23024 The ultimate forever home, unique opportunity to purchase this one of a kind property set on 94+ acres in the eastern end of Louisa County, custom built Rancher with 5,700 finished Sq Ft, 22 kw whole house generator, 9 Ft Ceilings, 2 bedrooms on the main level and the possibility of 3 bedrooms downstairs, the panoramic views throughout the house are amazing, 3 car attached heated garage with huge half bath, Pella windows, this home is perfect for entertaining and has a wet bar and a gourmet kitchen with 2 islands, high end stainless steel appliances to include a wine fridge, 14 x 30 in-ground fiberglass pool with a stamped concrete surround and electric pool cover, 40 year dimensional roof, composite decking and metal railings, 2 x 6 walls, walk in closets, central vac, shed is wired and has electricity and metal outbuilding the can accommodate an large RV, this home has it all with total privacy, large pasture and bold creek, this home is a hunters dream with tons of wildlife, 30 minutes to Richmond or Charlottesville and 45 minutes to Fredericksburg.
Location
State VA
County Louisa
Zoning A1
Rooms
Basement Walkout Level, Windows, Heated, Improved, Fully Finished, Daylight, Partial, Connecting Stairway, Outside Entrance
Main Level Bedrooms 4
Interior
Interior Features Dining Area, Kitchenette, Recessed Lighting, Stall Shower, Water Treat System
Hot Water Electric
Heating Heat Pump(s)
Cooling Central A/C, Heat Pump(s)
Flooring Ceramic Tile, Hardwood
Heat Source Electric, Wood
Laundry Main Floor
Exterior
Parking Features Garage - Side Entry, Garage Door Opener, Inside Access, Oversized, Additional Storage Area
Garage Spaces 15.0
Pool In Ground, Filtered
Water Access N
View Creek/Stream, Panoramic, Pasture, Trees/Woods
Roof Type Architectural Shingle
Accessibility Level Entry - Main
Attached Garage 15
Total Parking Spaces 15
Garage Y
Building
Lot Description Open, Partly Wooded, Trees/Wooded, Rural, Cleared
Story 1
Foundation Concrete Perimeter
Sewer Gravity Sept Fld
Water Well
Architectural Style Ranch/Rambler
Level or Stories 1
Additional Building Above Grade, Below Grade
Structure Type 9'+ Ceilings
New Construction N
Schools
Elementary Schools Jouett
Middle Schools Louisa
High Schools Louisa
School District Louisa County Public Schools
Others
Senior Community No
Tax ID 91-24-C
Ownership Fee Simple
SqFt Source Estimated
Acceptable Financing Cash, Conventional
Listing Terms Cash, Conventional
Financing Cash,Conventional
Special Listing Condition Standard
Read Less Info
Want to know what your home might be worth? Contact us for a FREE valuation!

Our team is ready to help you sell your home for the highest possible price ASAP

Bought with Non Member • Metropolitan Regional Information Systems, Inc.

"My job is to find and attract mastery-based agents to the office, protect the culture, and make sure everyone is happy! "






