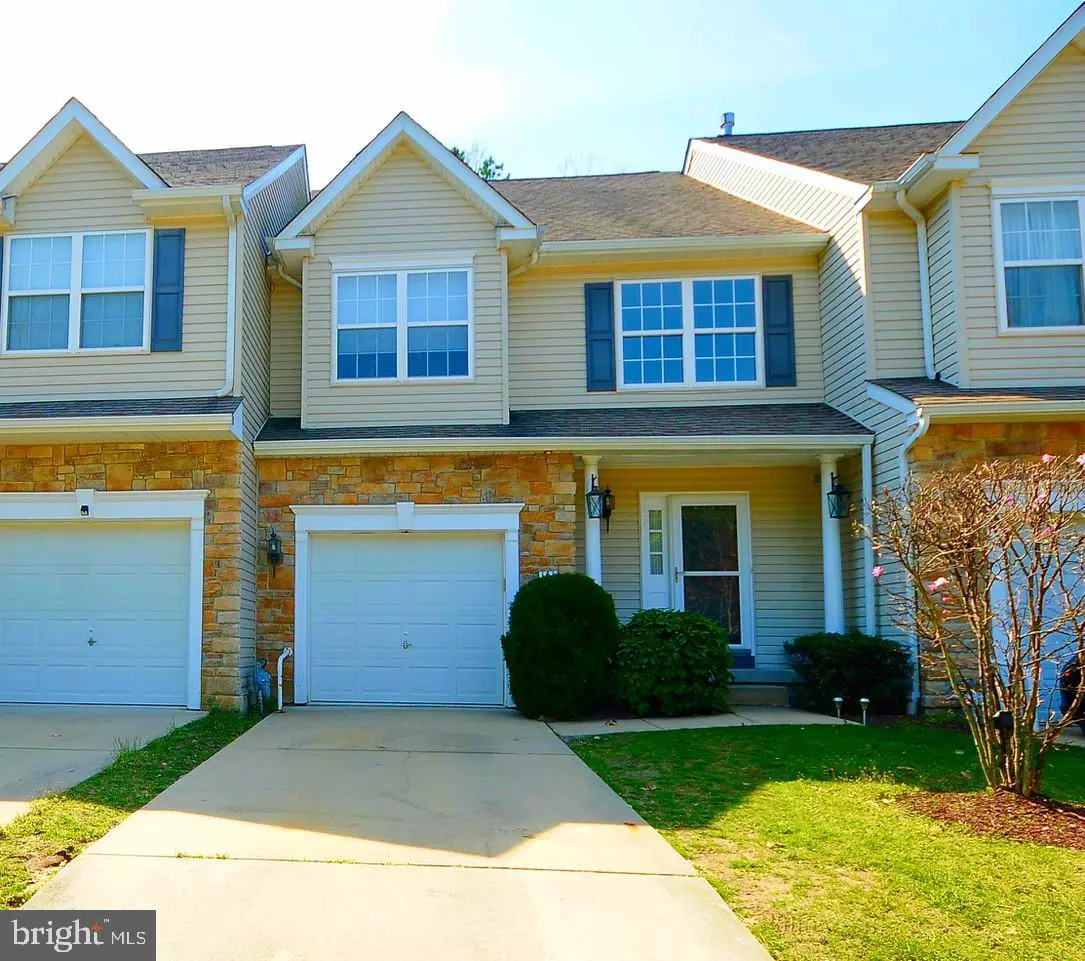$188,000
$185,000
1.6%For more information regarding the value of a property, please contact us for a free consultation.
3 Beds
4 Baths
2,096 SqFt
SOLD DATE : 12/27/2019
Key Details
Sold Price $188,000
Property Type Townhouse
Sub Type Interior Row/Townhouse
Listing Status Sold
Purchase Type For Sale
Square Footage 2,096 sqft
Price per Sqft $89
Subdivision Hidden Mill Estates
MLS Listing ID NJCD361704
Sold Date 12/27/19
Style Contemporary
Bedrooms 3
Full Baths 3
Half Baths 1
HOA Fees $90/mo
HOA Y/N Y
Abv Grd Liv Area 2,096
Originating Board BRIGHT
Year Built 2004
Annual Tax Amount $7,716
Tax Year 2019
Lot Size 3,552 Sqft
Acres 0.08
Lot Dimensions 24.00 x 148.00
Property Description
HUGE REDUCTION!!! New Price!!- MUST SELL NOW!!! Lovely Townhouse- Diana II model- 3 story unit with full finished Basement. Beautiful hardwood floors on the main level, generous sized Kitchen w/Maple cabinetry & recessed lighting, upgraded appliances , 1st floor Foyer w/vaulted ceiling, wainscoating, Powder Room & door access to garage, open Living Rm/Dining Rm with sliders to rear deck, 2nd floor features a sitting area & overlook to Foyer below, Hall Bath, Bedroom (15x12), a 2nd Master Suite (16x12)w/En-suite Bath and Hall Laundry area. 3rd floor features a Private Master Bedroom (19x13), Full upgraded Master Bath w/custom tile, stall shower and Jacuzzi soaking tub & WIC. The finished Basement is lit by recessed lights, good quality Berber carpeting and separate Utility Room. The monthly HOA ($90) covers common area maintenance, playgrounds & lawn cutting. Stone front accents & vinyl siding create easy maintenance free living- Driveway is deep enough for 2 vehicles- economical Gas Heat keeps the home cozy & warm in the Winter months, the Central Air keeps the home cool & temperate during the Summer months. Painted in soft, neutral tones, this home is a pleasure to show.
Location
State NJ
County Camden
Area Gloucester Twp (20415)
Zoning RESIDENTIAL
Rooms
Other Rooms Living Room, Dining Room, Primary Bedroom, Sitting Room, Bedroom 2, Bedroom 3, Kitchen, Family Room, Foyer, Primary Bathroom
Basement Full, Fully Finished
Interior
Interior Features Attic, Primary Bath(s), Pantry, Kitchen - Eat-In, Dining Area, Carpet
Heating Forced Air
Cooling Central A/C
Equipment Built-In Range, Dishwasher, Disposal, Dryer, Oven/Range - Gas, Refrigerator, Washer
Fireplace N
Appliance Built-In Range, Dishwasher, Disposal, Dryer, Oven/Range - Gas, Refrigerator, Washer
Heat Source Natural Gas
Laundry Upper Floor
Exterior
Garage Inside Access
Garage Spaces 1.0
Utilities Available Cable TV Available
Waterfront N
Water Access N
Roof Type Shingle,Pitched
Accessibility None
Attached Garage 1
Total Parking Spaces 1
Garage Y
Building
Story 3+
Sewer Public Sewer
Water Public
Architectural Style Contemporary
Level or Stories 3+
Additional Building Above Grade, Below Grade
New Construction N
Schools
Elementary Schools Blackwood E.S.
Middle Schools Charles W. Lewis M.S.
High Schools Highland Regional
School District Black Horse Pike Regional Schools
Others
HOA Fee Include Common Area Maintenance,Lawn Maintenance
Senior Community No
Tax ID 15-18801-00027
Ownership Fee Simple
SqFt Source Assessor
Acceptable Financing Cash, Conventional, FHA, VA
Listing Terms Cash, Conventional, FHA, VA
Financing Cash,Conventional,FHA,VA
Special Listing Condition Standard
Read Less Info
Want to know what your home might be worth? Contact us for a FREE valuation!

Our team is ready to help you sell your home for the highest possible price ASAP

Bought with Funlayo Yvonne Adedeji • HomeSmart First Advantage Realty

"My job is to find and attract mastery-based agents to the office, protect the culture, and make sure everyone is happy! "






