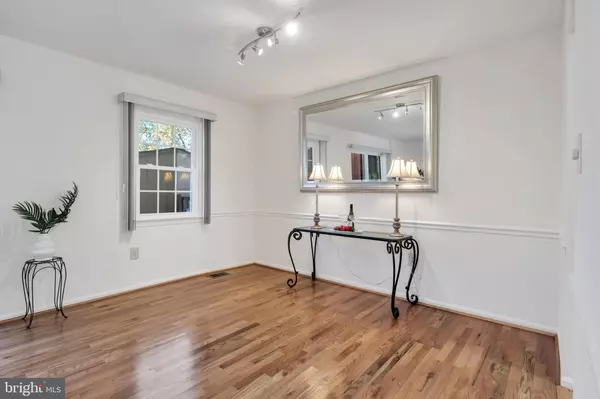$376,500
$365,000
3.2%For more information regarding the value of a property, please contact us for a free consultation.
3 Beds
4 Baths
2,080 SqFt
SOLD DATE : 12/19/2019
Key Details
Sold Price $376,500
Property Type Townhouse
Sub Type Interior Row/Townhouse
Listing Status Sold
Purchase Type For Sale
Square Footage 2,080 sqft
Price per Sqft $181
Subdivision Shady Grove Village
MLS Listing ID MDMC687364
Sold Date 12/19/19
Style Colonial
Bedrooms 3
Full Baths 2
Half Baths 2
HOA Fees $60/mo
HOA Y/N Y
Abv Grd Liv Area 1,400
Originating Board BRIGHT
Year Built 1970
Annual Tax Amount $4,166
Tax Year 2019
Lot Size 2,000 Sqft
Acres 0.05
Property Description
This lovingly maintained, move-in ready home has been recently updated, including new hardwood floors in the living room, new carpeting upstairs and windows (2017) that provide ample natural light. Roof and water heater were replaced in 2017. Main level features a kitchen with new granite countertop, separate dining room and a family room with sliding glass door that opens out to the fenced-in patio that backs to a nice open common area.The lower level offers brand new flooring, half bathroom, family room, bonus space, workshop and laundry area. Situated in a family friendly neighborhood with kids playground right behind the house. Fantastic location for commuters and those who enjoy having restaurants, shops and local activities nearby! Right across from Downtown Crown and Rio shopping centers, close to Shady Grove Metro station and minutes to I-270, I-370, and much more! With over 2,000 square feet of living space, this spectacular townhouse is where you will want to call home!
Location
State MD
County Montgomery
Zoning RPT
Rooms
Basement Fully Finished, Connecting Stairway, Interior Access
Interior
Heating Forced Air
Cooling Central A/C
Fireplaces Number 1
Fireplaces Type Wood
Fireplace Y
Heat Source Electric
Exterior
Garage Spaces 2.0
Waterfront N
Water Access N
Accessibility None
Total Parking Spaces 2
Garage N
Building
Story 3+
Sewer Public Sewer
Water Public
Architectural Style Colonial
Level or Stories 3+
Additional Building Above Grade, Below Grade
New Construction N
Schools
School District Montgomery County Public Schools
Others
Senior Community No
Tax ID 160900844266
Ownership Fee Simple
SqFt Source Estimated
Special Listing Condition Standard
Read Less Info
Want to know what your home might be worth? Contact us for a FREE valuation!

Our team is ready to help you sell your home for the highest possible price ASAP

Bought with RHEETUPARNA PAL MAHAJAN • Redfin Corp

"My job is to find and attract mastery-based agents to the office, protect the culture, and make sure everyone is happy! "






