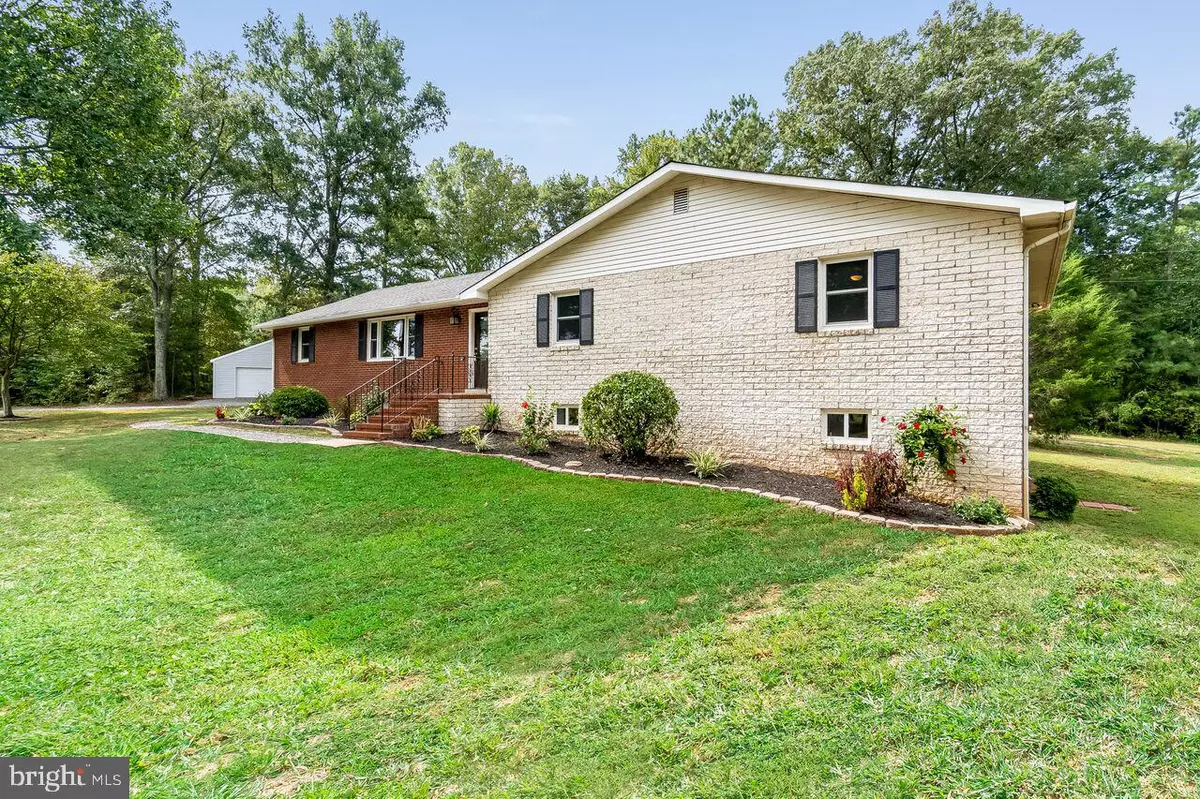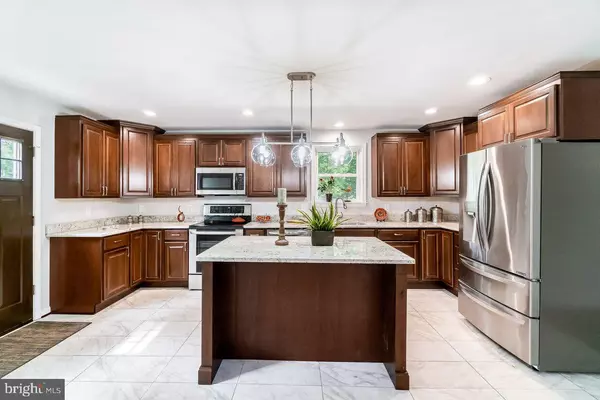$342,500
$344,900
0.7%For more information regarding the value of a property, please contact us for a free consultation.
3 Beds
3 Baths
2,850 SqFt
SOLD DATE : 12/27/2019
Key Details
Sold Price $342,500
Property Type Single Family Home
Sub Type Detached
Listing Status Sold
Purchase Type For Sale
Square Footage 2,850 sqft
Price per Sqft $120
MLS Listing ID VAHA100842
Sold Date 12/27/19
Style Ranch/Rambler
Bedrooms 3
Full Baths 3
HOA Y/N N
Abv Grd Liv Area 2,210
Originating Board BRIGHT
Year Built 1978
Annual Tax Amount $2,210
Tax Year 2017
Lot Size 10.007 Acres
Acres 10.01
Lot Dimensions 436035 square feet more or less
Property Description
Absolutely amazing home offered at a competitive price!! In a prime location less than half a mile from Patrick Henry s Historic Museum in a peaceful neighborhood! Central location being about 20 minutes from Short Pump, 10 minutes from montpelier and less than 20 minutes to ashland. This is a fresh remodel! Anything you can imagine has been replaced and upgraded. The warm house is accented with a brick, wood burning fireplace. The bright kitchen has been brought up to date with new tile floor, new cabinets, stainless steel appliances, and granite counter tops. The master bedroom has a spacious closest with a fully remodeled and cozy bathroom. All the beauty continues throughout the house into the bedrooms. All of the bedrooms have new flooring that is continuous throughout the home. The flooring throughout the house is top-of-the-line flooring; the owner spared no expense. The large walkout basement is completely remodeled with its own bathroom and separate entrance. Everything from the doors, the windows, the deck, the floors the roof, the paint, the bathroom plumbing, HVAC, and much more! Home also comes with a new two car garage close to the house. Two sheds are also included!
Location
State VA
County Hanover
Zoning A-1
Rooms
Other Rooms Living Room, Dining Room, Primary Bedroom, Bedroom 2, Kitchen, Family Room, Bedroom 1, Recreation Room
Basement Other, Walkout Level, Outside Entrance, Fully Finished, Interior Access, Partial
Main Level Bedrooms 3
Interior
Heating Central, Forced Air, Heat Pump(s)
Cooling Central A/C, Heat Pump(s)
Flooring Heavy Duty
Fireplaces Number 1
Fireplaces Type Brick, Wood
Furnishings No
Fireplace Y
Heat Source Electric
Laundry Hookup, Upper Floor
Exterior
Parking Features Garage - Front Entry, Additional Storage Area, Garage Door Opener
Garage Spaces 2.0
Water Access N
Roof Type Asphalt,Shingle
Street Surface Black Top,Paved
Accessibility 2+ Access Exits, Doors - Swing In
Total Parking Spaces 2
Garage Y
Building
Story 2
Sewer Septic > # of BR
Water Well
Architectural Style Ranch/Rambler
Level or Stories 2
Additional Building Above Grade, Below Grade
New Construction N
Schools
Elementary Schools Beaverdam
Middle Schools Liberty
High Schools Patrick Henry
School District Hanover County Public Schools
Others
Senior Community No
Tax ID 7843-53-5400
Ownership Fee Simple
SqFt Source Estimated
Acceptable Financing Conventional, Cash, FHA, VA, VHDA
Listing Terms Conventional, Cash, FHA, VA, VHDA
Financing Conventional,Cash,FHA,VA,VHDA
Special Listing Condition Standard
Read Less Info
Want to know what your home might be worth? Contact us for a FREE valuation!

Our team is ready to help you sell your home for the highest possible price ASAP

Bought with Non Member • Non Subscribing Office

"My job is to find and attract mastery-based agents to the office, protect the culture, and make sure everyone is happy! "






