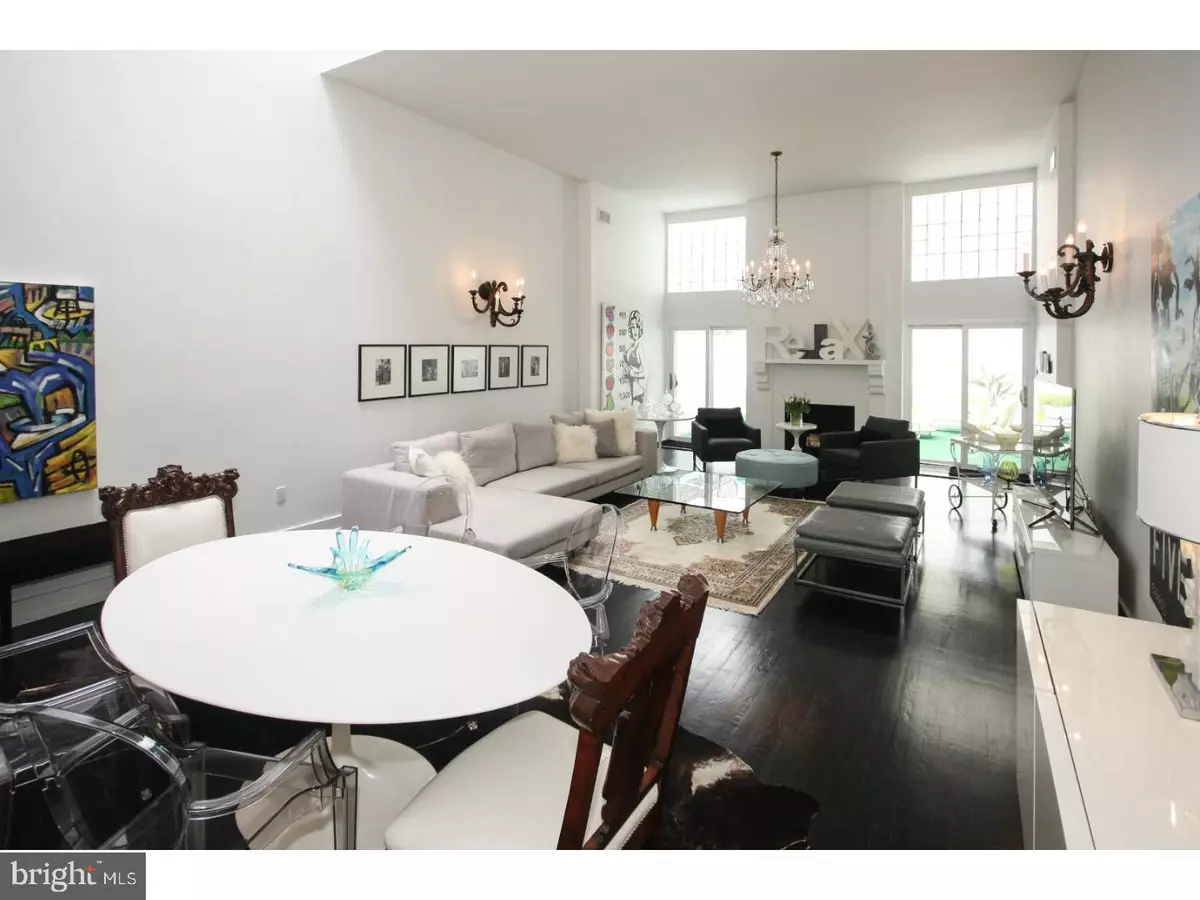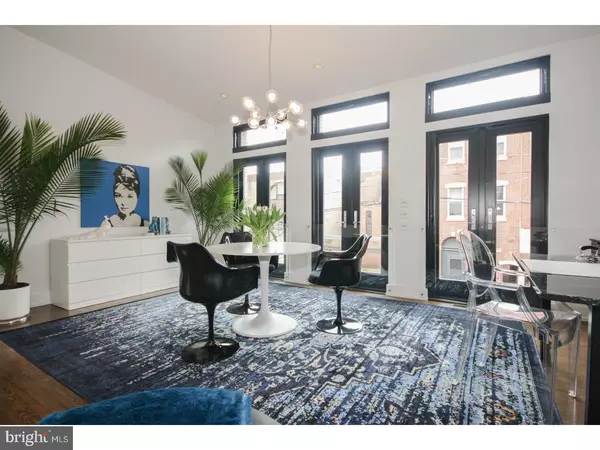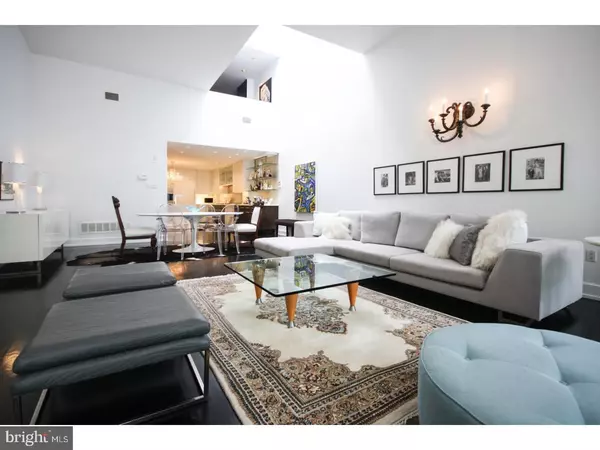$1,650,000
$1,750,000
5.7%For more information regarding the value of a property, please contact us for a free consultation.
3 Beds
3 Baths
5,020 SqFt
SOLD DATE : 05/17/2018
Key Details
Sold Price $1,650,000
Property Type Townhouse
Sub Type Interior Row/Townhouse
Listing Status Sold
Purchase Type For Sale
Square Footage 5,020 sqft
Price per Sqft $328
Subdivision Queen Village
MLS Listing ID 1000322892
Sold Date 05/17/18
Style Contemporary
Bedrooms 3
Full Baths 2
Half Baths 1
HOA Y/N N
Abv Grd Liv Area 3,940
Originating Board TREND
Year Built 1972
Annual Tax Amount $7,629
Tax Year 2018
Lot Size 2,000 Sqft
Acres 0.05
Lot Dimensions 20X100
Property Description
If you are looking for Wow Factor, This Is It! This spectacular, magazine quality contemporary will make your jaw drop! Features include a custom designer kitchen by Pappajohn Woodworkers with an impressive Corian waterfall countertop island with Dornbracht faucets, stunning mirror and stainless-steel bead blasted backsplash, quartz countertops, two Wolf convection ovens, Wolf microwave, Sub-Zero refrigerator, Miele six burner cooktop and Miele dishwasher, under cabinet lighting, auto open trash container plus tons of inimitable cabinet space. The impressive living room/dining room is far from ordinary with soaring 23' ceilings, a huge skylight providing tons of natural light, dark stained oak flooring, wood burning fireplace, and two sets of glass doors leading to a spacious garden. A prized powder room and a coat closet complete this level. If you think you've seen enough pizzazz on the first floor, wait until you see the second floor! You'll love entertaining or simply relaxing in this magnificent open space with a complete wet bar. There are sliding wood doors to close off the front room to create privacy for a bedroom. The second-floor rear features an en suite bedroom with a large walk in closet and a full bath. The third floor has a "to die for" Master Bedroom Suite with a wood-burning fireplace, painted white wood floors, a skylight, an extra-large shower with frameless doors, double sinks and striking custom built-in cabinets. The basement has great storage space and the rear can be converted back to the wine cellar it once was. Other features include a brand-new brick fa ade with all new windows, custom remote-controlled windows/treatments, two HVAC units plus TWO CAR GARAGE. This fabulous location is within walking distance to restaurants, shopping, coffee shops, parks, gyms and more. Plus, in the Meredith School Catchment!
Location
State PA
County Philadelphia
Area 19147 (19147)
Zoning RM1
Rooms
Other Rooms Living Room, Dining Room, Primary Bedroom, Bedroom 2, Kitchen, Family Room, Bedroom 1, Laundry
Basement Full, Unfinished
Interior
Interior Features Primary Bath(s), Kitchen - Island, Butlers Pantry, Skylight(s), Wet/Dry Bar, Intercom, Dining Area
Hot Water Natural Gas
Heating Gas, Heat Pump - Electric BackUp, Forced Air, Zoned
Cooling Central A/C
Flooring Wood, Stone
Fireplaces Number 2
Fireplaces Type Marble
Equipment Cooktop, Built-In Range, Oven - Wall, Oven - Double, Oven - Self Cleaning, Dishwasher, Refrigerator, Disposal, Built-In Microwave
Fireplace Y
Window Features Energy Efficient
Appliance Cooktop, Built-In Range, Oven - Wall, Oven - Double, Oven - Self Cleaning, Dishwasher, Refrigerator, Disposal, Built-In Microwave
Heat Source Natural Gas
Laundry Upper Floor
Exterior
Exterior Feature Patio(s)
Garage Spaces 2.0
Utilities Available Cable TV
Water Access N
Accessibility None
Porch Patio(s)
Attached Garage 2
Total Parking Spaces 2
Garage Y
Building
Lot Description Rear Yard
Story 3+
Sewer Public Sewer
Water Public
Architectural Style Contemporary
Level or Stories 3+
Additional Building Above Grade, Below Grade
Structure Type 9'+ Ceilings
New Construction N
Schools
Elementary Schools William M. Meredith School
School District The School District Of Philadelphia
Others
Senior Community No
Tax ID 023024100
Ownership Fee Simple
Security Features Security System
Acceptable Financing Conventional
Listing Terms Conventional
Financing Conventional
Read Less Info
Want to know what your home might be worth? Contact us for a FREE valuation!

Our team is ready to help you sell your home for the highest possible price ASAP

Bought with Paul S Lipowicz • Keller Williams Main Line

"My job is to find and attract mastery-based agents to the office, protect the culture, and make sure everyone is happy! "






