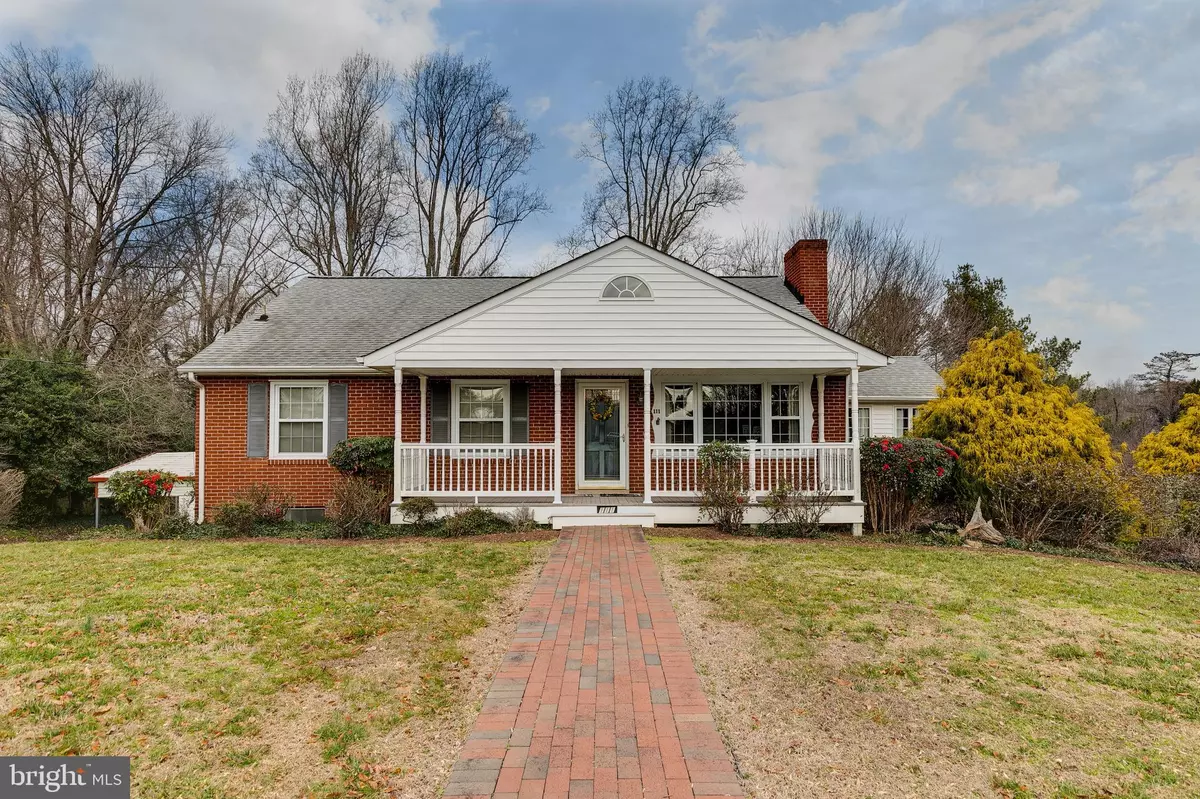$219,999
$219,999
For more information regarding the value of a property, please contact us for a free consultation.
3 Beds
2 Baths
1,920 SqFt
SOLD DATE : 03/23/2020
Key Details
Sold Price $219,999
Property Type Single Family Home
Sub Type Detached
Listing Status Sold
Purchase Type For Sale
Square Footage 1,920 sqft
Price per Sqft $114
Subdivision None Available
MLS Listing ID VACV121564
Sold Date 03/23/20
Style Ranch/Rambler
Bedrooms 3
Full Baths 2
HOA Y/N N
Abv Grd Liv Area 1,280
Originating Board BRIGHT
Year Built 1962
Annual Tax Amount $1,959
Tax Year 2018
Property Description
Welcome to 111 Oak Ridge Street! This charming brick rancher offers a full walk out basement, 1 car attached garage, 2 car detached garage(30x24), a paved driveway, a covered front porch, and a nice rear deck. Inside, the living room is extremely spacious and offers lots of natural sunlight and a wood burning fireplace. The eat in kitchen offers plenty of counter space, painted cabinets, and all of the appliances convey. The Den area offers plenty of natural light, vaulted ceilings, and a ceiling fan. Rounding out the first floor you have three generous sized bedrooms with ceiling fans and carpeted floors. There are HARDWOOD FLOORS underneath all carpeted areas on the first floor if you prefer those instead. The family room located in the basement is perfect for any family get together, watching a movie or just relaxing and having fun. The utility/laundry room offers plenty of storage space and the washer and dryer convey. There is also a full bathroom in the basement and room for future expansion. This home is situated on a nice lot in town within walking distance to shops and restaurants. Thank you for visiting, we hope you call it home!
Location
State VA
County Caroline
Zoning R1
Rooms
Other Rooms Living Room, Primary Bedroom, Bedroom 2, Bedroom 3, Kitchen, Family Room, Den, Other
Basement Full
Main Level Bedrooms 3
Interior
Interior Features Carpet, Ceiling Fan(s), Kitchen - Eat-In
Heating Heat Pump(s)
Cooling Heat Pump(s), Central A/C
Flooring Carpet, Vinyl, Laminated
Fireplaces Number 1
Fireplaces Type Wood
Equipment Refrigerator, Washer, Dryer, Oven/Range - Electric
Fireplace Y
Appliance Refrigerator, Washer, Dryer, Oven/Range - Electric
Heat Source Electric
Exterior
Water Access N
Accessibility None
Garage N
Building
Story 1
Sewer Public Sewer
Water Public
Architectural Style Ranch/Rambler
Level or Stories 1
Additional Building Above Grade, Below Grade
New Construction N
Schools
Elementary Schools Bowling Green
Middle Schools Caroline
High Schools Caroline
School District Caroline County Public Schools
Others
Senior Community No
Tax ID 43A2-3-A-9
Ownership Fee Simple
SqFt Source Estimated
Special Listing Condition Standard
Read Less Info
Want to know what your home might be worth? Contact us for a FREE valuation!

Our team is ready to help you sell your home for the highest possible price ASAP

Bought with Mechelle L Sharp • Long & Foster Real Estate, Inc.

"My job is to find and attract mastery-based agents to the office, protect the culture, and make sure everyone is happy! "






