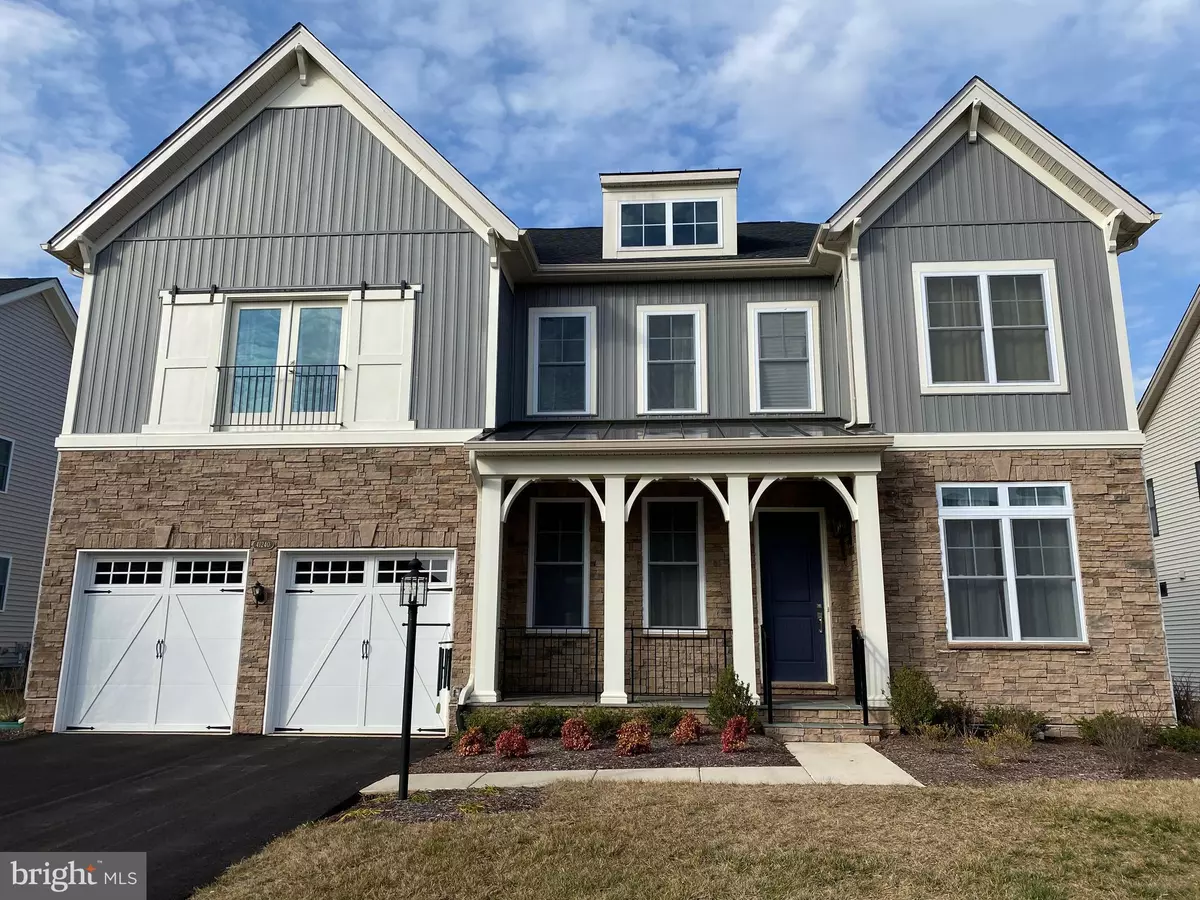$795,000
$795,000
For more information regarding the value of a property, please contact us for a free consultation.
4 Beds
4 Baths
4,908 SqFt
SOLD DATE : 03/23/2020
Key Details
Sold Price $795,000
Property Type Single Family Home
Sub Type Detached
Listing Status Sold
Purchase Type For Sale
Square Footage 4,908 sqft
Price per Sqft $161
Subdivision Lenah Mill
MLS Listing ID VALO404374
Sold Date 03/23/20
Style Colonial
Bedrooms 4
Full Baths 3
Half Baths 1
HOA Fees $138/mo
HOA Y/N Y
Abv Grd Liv Area 3,755
Originating Board BRIGHT
Year Built 2018
Annual Tax Amount $7,390
Tax Year 2019
Lot Size 9,583 Sqft
Acres 0.22
Property Description
Expansive and elegant. The Annefield's inviting foyer with impressive tray ceiling opens onto a bright flex space, beautiful formal dining room, and views of the spacious great room, with sliding glass door access to the rear yard beyond. The well-designed gourmet kitchen boasts a large center island with breakfast bar, plenty of counter and cabinet space, and sizable walk-in pantry. The magnificent master bedroom is complete with elegant tray ceiling, dual walk-in closets, and palatial master bath with dual vanities, free-standing tub, luxe glass-enclosed shower with seat, separate drying area with bench, linen storage, and private water closet. Generous secondary bedrooms feature roomy closets, one with private full bath, two with shared full hall bath with dual-sink vanity. Additional highlights include a thoughtful planning center, convenient powder room and mud room on the first floor, centrally located second floor laundry, and plenty of additional storage throughout.
Location
State VA
County Loudoun
Zoning 01
Rooms
Basement Full, Other
Interior
Heating Forced Air, Heat Pump(s), Humidifier, Programmable Thermostat, Zoned
Cooling Central A/C
Fireplaces Number 1
Heat Source Natural Gas
Exterior
Garage Garage - Front Entry, Garage Door Opener
Garage Spaces 2.0
Waterfront N
Water Access N
Accessibility None
Attached Garage 2
Total Parking Spaces 2
Garage Y
Building
Story 3+
Sewer Public Sewer, Public Septic
Water Public
Architectural Style Colonial
Level or Stories 3+
Additional Building Above Grade, Below Grade
New Construction N
Schools
School District Loudoun County Public Schools
Others
Senior Community No
Tax ID 247457038000
Ownership Fee Simple
SqFt Source Assessor
Special Listing Condition Standard
Read Less Info
Want to know what your home might be worth? Contact us for a FREE valuation!

Our team is ready to help you sell your home for the highest possible price ASAP

Bought with Tj Taneja • e Venture LLC

"My job is to find and attract mastery-based agents to the office, protect the culture, and make sure everyone is happy! "






