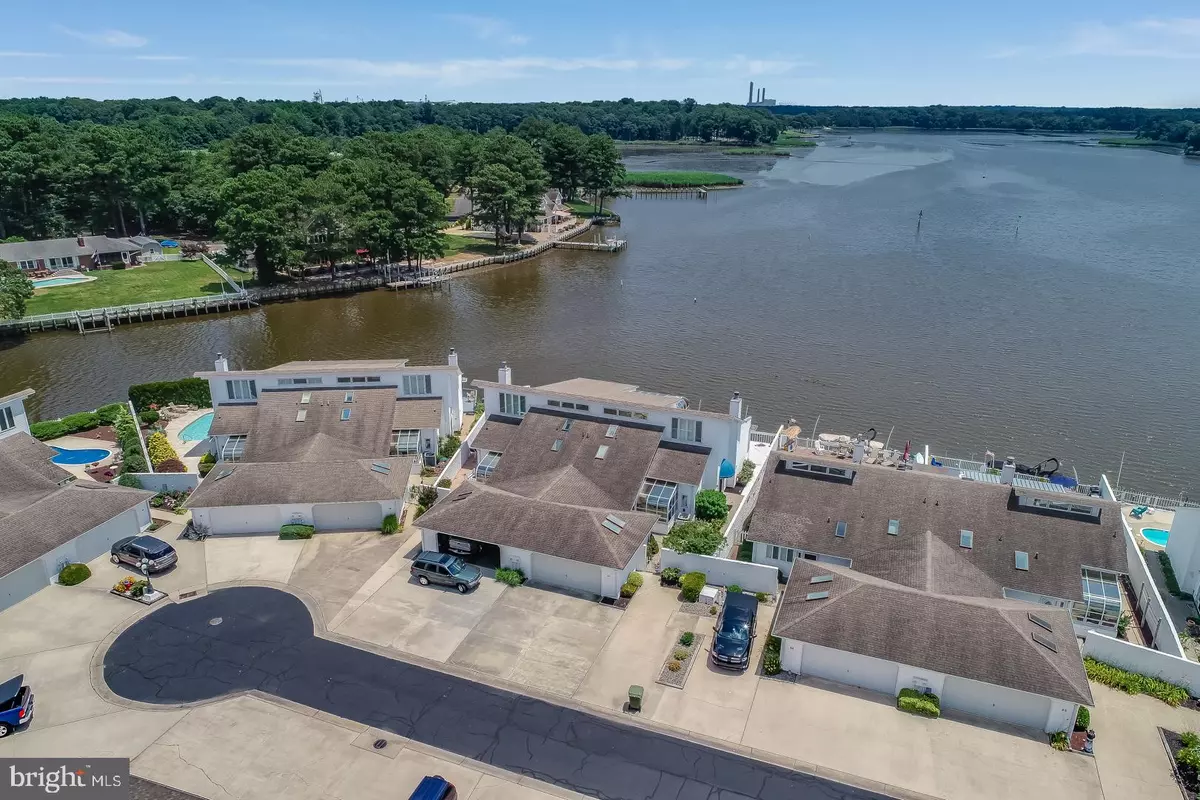$355,000
$359,900
1.4%For more information regarding the value of a property, please contact us for a free consultation.
3 Beds
3 Baths
2,500 SqFt
SOLD DATE : 04/08/2020
Key Details
Sold Price $355,000
Property Type Single Family Home
Sub Type Twin/Semi-Detached
Listing Status Sold
Purchase Type For Sale
Square Footage 2,500 sqft
Price per Sqft $142
Subdivision Hunters Pointe
MLS Listing ID DESU100195
Sold Date 04/08/20
Style Coastal,Contemporary
Bedrooms 3
Full Baths 3
HOA Fees $285/qua
HOA Y/N Y
Abv Grd Liv Area 2,500
Originating Board BRIGHT
Year Built 1987
Annual Tax Amount $1,885
Tax Year 2018
Lot Dimensions 0.00 x 0.00
Property Description
One of the best waterfront views around . . . A boat lover's dream. Perfect location situated just steps from downtown Millsboro and easy access by boat to the Indian River Bay. Enjoy watching the bald eagles, egrets and a myriad of wildlife from your waterfront deck. Inside, the home is bright and wide open with the owners suite and living room overlooking the water. Upstairs you will enjoy a large loft space, bedroom and full bath and even better views. This is a tremendous value and will not last long! Schedule your showing today!
Location
State DE
County Sussex
Area Dagsboro Hundred (31005)
Zoning TN
Rooms
Main Level Bedrooms 2
Interior
Interior Features Built-Ins, Carpet, Ceiling Fan(s), Central Vacuum, Combination Dining/Living, Entry Level Bedroom, Floor Plan - Open, Kitchen - Eat-In, Primary Bedroom - Bay Front, Soaking Tub, Upgraded Countertops, Walk-in Closet(s), Wet/Dry Bar, Window Treatments
Heating Central
Cooling Central A/C
Fireplaces Number 1
Fireplaces Type Brick, Mantel(s)
Equipment Built-In Microwave, Dishwasher, Dryer, Oven - Self Cleaning, Oven/Range - Electric, Refrigerator, Washer, Water Heater
Furnishings No
Fireplace Y
Appliance Built-In Microwave, Dishwasher, Dryer, Oven - Self Cleaning, Oven/Range - Electric, Refrigerator, Washer, Water Heater
Heat Source Electric
Laundry Main Floor
Exterior
Garage Garage - Front Entry
Garage Spaces 2.0
Amenities Available Common Grounds, Water/Lake Privileges
Waterfront Y
Water Access Y
View Panoramic, River, Water
Accessibility None
Attached Garage 2
Total Parking Spaces 2
Garage Y
Building
Story 2
Sewer Public Sewer
Water Public
Architectural Style Coastal, Contemporary
Level or Stories 2
Additional Building Above Grade, Below Grade
New Construction N
Schools
School District Indian River
Others
HOA Fee Include Common Area Maintenance,Security Gate,Insurance,Management,Reserve Funds,Snow Removal,Trash
Senior Community No
Tax ID 133-17.10-1.00-21
Ownership Condominium
Acceptable Financing Cash, Conventional
Listing Terms Cash, Conventional
Financing Cash,Conventional
Special Listing Condition Standard
Read Less Info
Want to know what your home might be worth? Contact us for a FREE valuation!

Our team is ready to help you sell your home for the highest possible price ASAP

Bought with Tammy Petrone • The Parker Group

"My job is to find and attract mastery-based agents to the office, protect the culture, and make sure everyone is happy! "






