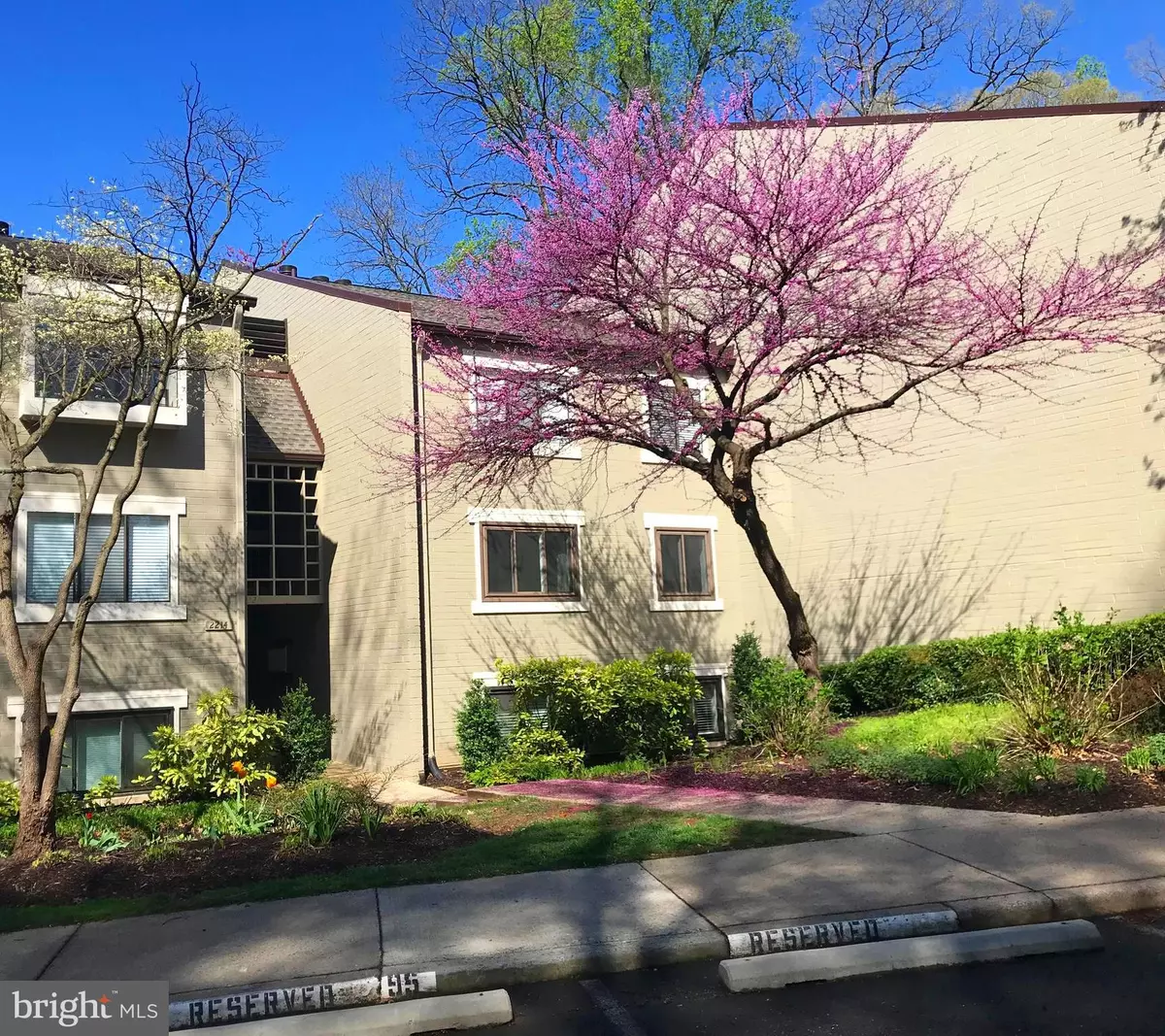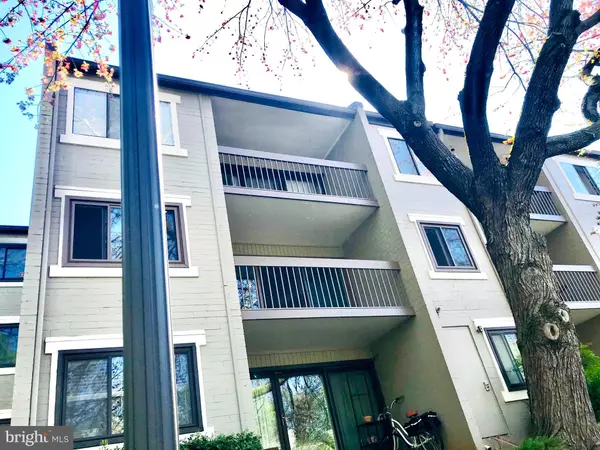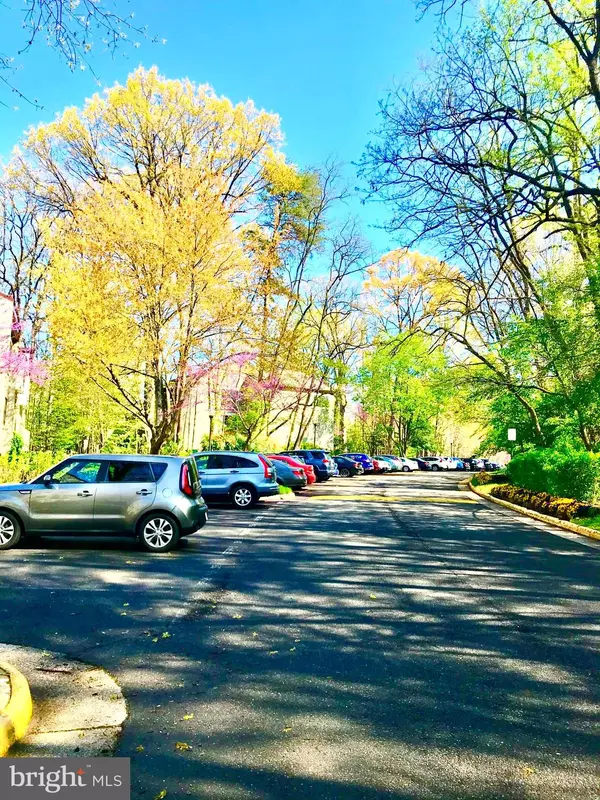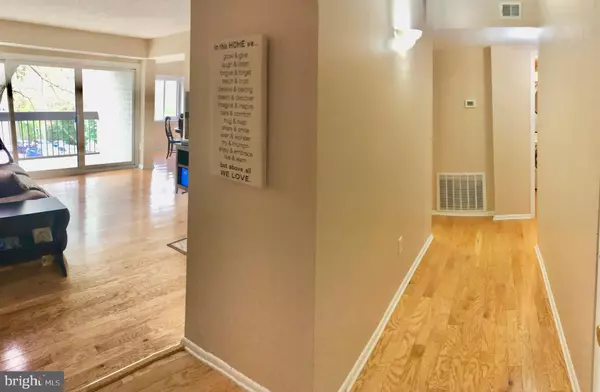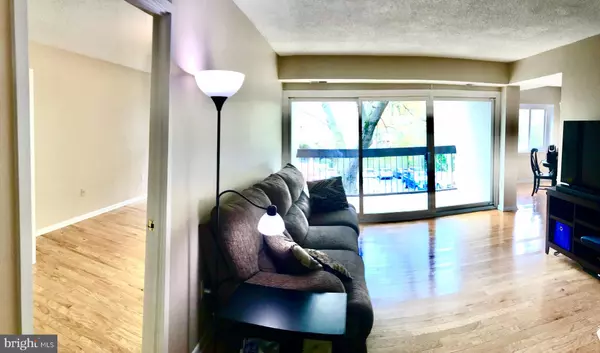$285,000
$290,000
1.7%For more information regarding the value of a property, please contact us for a free consultation.
3 Beds
2 Baths
1,234 SqFt
SOLD DATE : 05/11/2020
Key Details
Sold Price $285,000
Property Type Condo
Sub Type Condo/Co-op
Listing Status Sold
Purchase Type For Sale
Square Footage 1,234 sqft
Price per Sqft $230
Subdivision Springwood
MLS Listing ID VAFX1122572
Sold Date 05/11/20
Style Contemporary
Bedrooms 3
Full Baths 2
Condo Fees $426/mo
HOA Fees $58/ann
HOA Y/N Y
Abv Grd Liv Area 1,234
Originating Board BRIGHT
Year Built 1980
Annual Tax Amount $2,949
Tax Year 2020
Property Description
LOCATION, GREAT LOCATION. Beautifully updated, Bright, Spacious Condo, minutes from Reston town Center, Wiehle Metro Station and shopping centers...Restaurants, Coffee and Tea Shops, Grocery stores and more. Biking Trails, Tennis Courts, Pools and Beautiful lakes are all near and immediate. CONDO FEATURES 3 BR or den with W/Built in bookcases. 2 Baths, living room Fireplace and separate Dining Room. Spacious Private Balcony with a mature tree on building yard...it delivers a true sense of privacy, yet a relaxing and inviting sense of outdoor experience. Designer eat-in kitchen with White Cabinets and Granite Counter Tops. SS Appliances...Flawless transition from kitchen to dining room, to Living Room, and to Balcony Via Large Slightly Door. Large Bedrooms and windows, Blinds...Easy to maneuver Laundry Room, Hi-End SS Washer/Dryer.
Location
State VA
County Fairfax
Zoning 370
Rooms
Main Level Bedrooms 3
Interior
Heating Heat Pump(s)
Cooling Central A/C
Fireplaces Number 1
Fireplace Y
Heat Source Electric
Exterior
Garage Spaces 1.0
Parking On Site 1
Amenities Available Tennis Courts, Pool - Outdoor, Jog/Walk Path
Water Access N
Accessibility None
Total Parking Spaces 1
Garage N
Building
Story 1
Unit Features Garden 1 - 4 Floors
Sewer Public Sewer
Water Public
Architectural Style Contemporary
Level or Stories 1
Additional Building Above Grade, Below Grade
New Construction N
Schools
School District Fairfax County Public Schools
Others
HOA Fee Include Common Area Maintenance,Ext Bldg Maint,Insurance,Lawn Maintenance,Management,Reserve Funds,Sewer,Snow Removal,Trash,Water,Parking Fee
Senior Community No
Tax ID 0262 14050104
Ownership Condominium
Special Listing Condition Standard
Read Less Info
Want to know what your home might be worth? Contact us for a FREE valuation!

Our team is ready to help you sell your home for the highest possible price ASAP

Bought with Marco Stilli • TTR Sotheby's International Realty

"My job is to find and attract mastery-based agents to the office, protect the culture, and make sure everyone is happy! "

