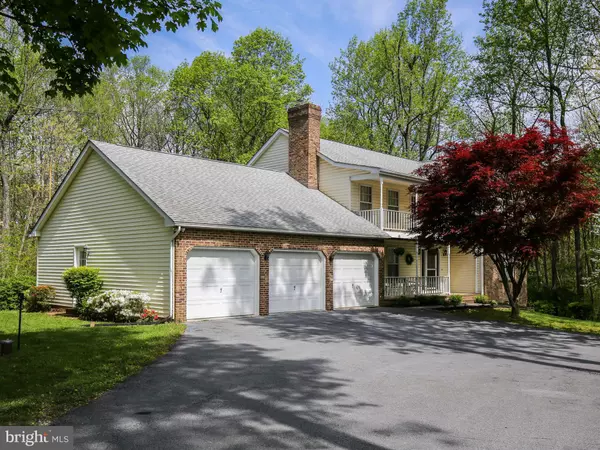$460,000
$445,000
3.4%For more information regarding the value of a property, please contact us for a free consultation.
3 Beds
3 Baths
3,012 SqFt
SOLD DATE : 05/29/2020
Key Details
Sold Price $460,000
Property Type Single Family Home
Sub Type Detached
Listing Status Sold
Purchase Type For Sale
Square Footage 3,012 sqft
Price per Sqft $152
Subdivision Welltown Acres
MLS Listing ID VAFV157206
Sold Date 05/29/20
Style Colonial
Bedrooms 3
Full Baths 2
Half Baths 1
HOA Fees $8/ann
HOA Y/N Y
Abv Grd Liv Area 3,012
Originating Board BRIGHT
Year Built 1989
Annual Tax Amount $2,440
Tax Year 2019
Lot Size 5.790 Acres
Acres 5.79
Property Description
WOW! Welcome to Clear Brook, VA! 3 car garage on this amazing, well maintained Colonial on almost 6 wooded acres! Over 3000 sq. ft. above grade and a full, unfinished walkout basement with lots of space for another bedroom, bath, rec. room, whatever you want! Main level has a wonderful, inviting entrance with living room w/propane fireplace w/stone front. Formal dining room and family room. The kitchen is large w/center island w/cooktop, wall oven, microwave and tons of countertop! 1/2 bath and laundry area finish off the main level. Upper level has 3 large sized bedrooms, including huge master suite that's 27x13 w a 20x8 walk-in closet and a woodburning fireplace - great place to retreat to! The other 2 bedrooms are generous sized and there is also a deck off the upper level foyer for having morning coffee or afternoon tea! This property is centrally located, minutes to all routes - less than 15 minutes to Medical Center! I-81 is 5 minutes! Rt. 37 and Rt. 11 are all within 5 minutes! Great for everyday living! Come see!
Location
State VA
County Frederick
Zoning RA
Rooms
Other Rooms Living Room, Dining Room, Primary Bedroom, Bedroom 2, Bedroom 3, Kitchen, Family Room, Basement, Laundry, Bathroom 2, Primary Bathroom, Half Bath
Basement Full, Drain, Daylight, Full, Connecting Stairway, Heated, Rough Bath Plumb, Space For Rooms, Unfinished, Windows, Walkout Level
Interior
Interior Features Breakfast Area, Attic, Ceiling Fan(s), Carpet, Dining Area, Floor Plan - Traditional, Family Room Off Kitchen, Formal/Separate Dining Room, Kitchen - Country, Kitchen - Island, Primary Bath(s), Pantry, Tub Shower, Walk-in Closet(s), Water Treat System, Window Treatments, Wood Floors
Hot Water Electric
Heating Programmable Thermostat, Zoned
Cooling Central A/C, Ceiling Fan(s), Heat Pump(s), Programmable Thermostat, Zoned
Fireplaces Number 2
Fireplaces Type Gas/Propane, Mantel(s), Stone, Wood
Equipment Built-In Range, Built-In Microwave, Dishwasher, Dryer, Icemaker, Oven - Wall, Oven/Range - Electric, Refrigerator, Washer, Water Conditioner - Owned, Water Heater
Fireplace Y
Appliance Built-In Range, Built-In Microwave, Dishwasher, Dryer, Icemaker, Oven - Wall, Oven/Range - Electric, Refrigerator, Washer, Water Conditioner - Owned, Water Heater
Heat Source Electric, Propane - Leased, Wood
Laundry Main Floor
Exterior
Parking Features Garage - Front Entry, Garage Door Opener, Inside Access, Oversized
Garage Spaces 7.0
Fence Partially
Water Access N
View Mountain, Garden/Lawn, Trees/Woods
Roof Type Architectural Shingle
Accessibility None
Attached Garage 3
Total Parking Spaces 7
Garage Y
Building
Lot Description Backs to Trees, Landscaping, Partly Wooded, Trees/Wooded
Story 3+
Sewer On Site Septic
Water Filter, Well, Conditioner
Architectural Style Colonial
Level or Stories 3+
Additional Building Above Grade, Below Grade
New Construction N
Schools
Elementary Schools Stonewall
Middle Schools James Wood
High Schools James Wood
School District Frederick County Public Schools
Others
Senior Community No
Tax ID 43 10 2 10
Ownership Fee Simple
SqFt Source Assessor
Security Features Monitored,Motion Detectors,Security System,Smoke Detector
Acceptable Financing Conventional, Cash, VA
Horse Property Y
Listing Terms Conventional, Cash, VA
Financing Conventional,Cash,VA
Special Listing Condition Standard
Read Less Info
Want to know what your home might be worth? Contact us for a FREE valuation!

Our team is ready to help you sell your home for the highest possible price ASAP

Bought with Howard G Kronthal • Exit Success Realty
"My job is to find and attract mastery-based agents to the office, protect the culture, and make sure everyone is happy! "






