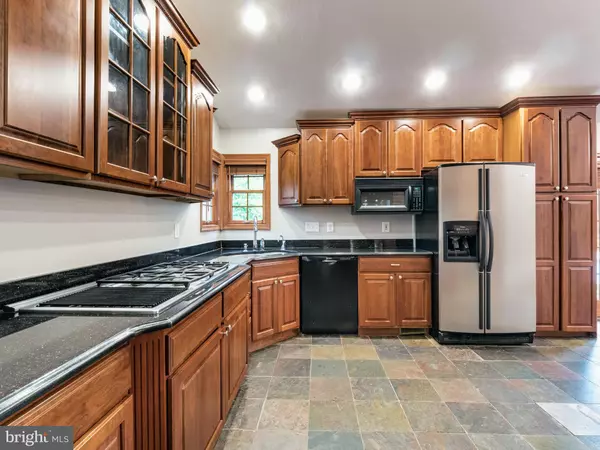$950,000
$965,000
1.6%For more information regarding the value of a property, please contact us for a free consultation.
5 Beds
4 Baths
3,100 SqFt
SOLD DATE : 06/23/2020
Key Details
Sold Price $950,000
Property Type Single Family Home
Sub Type Detached
Listing Status Sold
Purchase Type For Sale
Square Footage 3,100 sqft
Price per Sqft $306
Subdivision Fox Lake
MLS Listing ID VAFX1119136
Sold Date 06/23/20
Style Ranch/Rambler
Bedrooms 5
Full Baths 4
HOA Fees $112/mo
HOA Y/N Y
Abv Grd Liv Area 2,539
Originating Board BRIGHT
Year Built 1965
Annual Tax Amount $9,723
Tax Year 2020
Lot Size 2.125 Acres
Acres 2.12
Property Description
Enjoy the ease of main level living, peaceful surroundings and your own private oasis in the heart of Oakton. This beautiful 5 bedroom 4 bath pool home is situated on over 2 lush acres. Whether you are looking to have horses in the 3 stall barn, relax by the pool or simply enjoy tree lined privacy, this home has it all. Gourmet kitchen with brick accent wall and fireplace, renovated baths, generous sized bedrooms and full of light. Access the basement bedroom and rec room from your own private elevator or easily head up from the 2 car side load garage. Fresh paint, landscaping, and many new upgrades throughout. Escape the hustle and bustle and come home to your own retreat in highly desirable Fox Lake Estates. View Video Tour: https://vimeo.com/407953236
Location
State VA
County Fairfax
Zoning 110
Rooms
Other Rooms Living Room, Dining Room, Primary Bedroom, Bedroom 2, Bedroom 3, Bedroom 4, Kitchen, Game Room, Family Room, Den, Primary Bathroom, Full Bath
Basement Partial
Main Level Bedrooms 4
Interior
Interior Features Primary Bath(s), Water Treat System, Breakfast Area, Crown Moldings, Elevator, Entry Level Bedroom, Family Room Off Kitchen, Kitchen - Gourmet, Kitchen - Table Space, Wood Floors, Window Treatments, Walk-in Closet(s), Upgraded Countertops, Recessed Lighting, Other
Hot Water Natural Gas
Heating Forced Air
Cooling Ceiling Fan(s), Central A/C
Fireplaces Number 3
Fireplaces Type Screen, Insert, Wood
Equipment Built-In Microwave, Dryer, Washer, Cooktop, Dishwasher, Disposal, Refrigerator, Oven - Wall, Stainless Steel Appliances, Six Burner Stove
Fireplace Y
Appliance Built-In Microwave, Dryer, Washer, Cooktop, Dishwasher, Disposal, Refrigerator, Oven - Wall, Stainless Steel Appliances, Six Burner Stove
Heat Source Natural Gas
Exterior
Exterior Feature Deck(s), Patio(s), Porch(es)
Garage Garage Door Opener
Garage Spaces 2.0
Pool Fenced, Other
Amenities Available Jog/Walk Path, Common Grounds
Waterfront N
Water Access N
Roof Type Shingle,Composite
Accessibility Elevator
Porch Deck(s), Patio(s), Porch(es)
Attached Garage 2
Total Parking Spaces 2
Garage Y
Building
Story 2
Sewer Septic Exists
Water Private, Well
Architectural Style Ranch/Rambler
Level or Stories 2
Additional Building Above Grade, Below Grade
New Construction N
Schools
Elementary Schools Waples Mill
Middle Schools Franklin
High Schools Oakton
School District Fairfax County Public Schools
Others
HOA Fee Include Common Area Maintenance,Management,Trash
Senior Community No
Tax ID 0364 03 0009
Ownership Fee Simple
SqFt Source Estimated
Horse Property Y
Horse Feature Horses Allowed
Special Listing Condition Standard
Read Less Info
Want to know what your home might be worth? Contact us for a FREE valuation!

Our team is ready to help you sell your home for the highest possible price ASAP

Bought with Sarah A. Reynolds • Keller Williams Chantilly Ventures, LLC

"My job is to find and attract mastery-based agents to the office, protect the culture, and make sure everyone is happy! "






