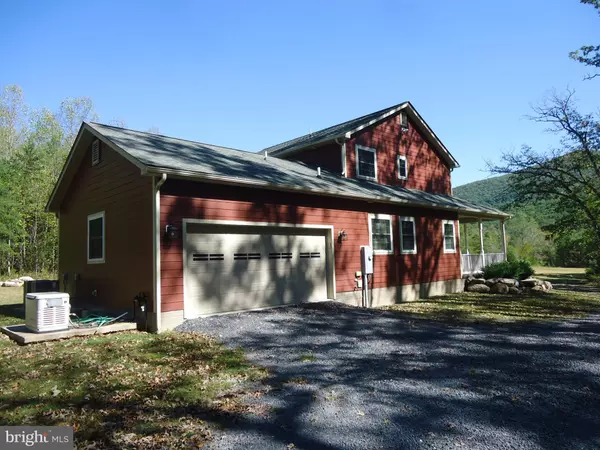$399,000
$399,000
For more information regarding the value of a property, please contact us for a free consultation.
4 Beds
4 Baths
1,941 SqFt
SOLD DATE : 12/16/2019
Key Details
Sold Price $399,000
Property Type Single Family Home
Sub Type Detached
Listing Status Sold
Purchase Type For Sale
Square Footage 1,941 sqft
Price per Sqft $205
MLS Listing ID VASH117484
Sold Date 12/16/19
Style Traditional
Bedrooms 4
Full Baths 3
Half Baths 1
HOA Y/N N
Abv Grd Liv Area 1,941
Originating Board BRIGHT
Year Built 2013
Annual Tax Amount $1,948
Tax Year 2019
Lot Size 7.116 Acres
Acres 7.12
Property Description
Custom built, one owner home on a prime 7+/- acre Fort Valley site with outstanding mountain views. This two story gem has a kitchen, living room with gas fireplace, dining area, master bedroom with full bath, study, half bath, laundry room, oversized one car garage, wrap around porch and patio on the main level. Upstairs consists of three bedrooms, two full baths and a sitting area. The full finished basement has a den, exercise/ common area, two additional finished rooms and a full bath. Additional Amenities include a 20 kw house generator; buried propane tank, wide pine floors, stainless kitchen appliances, 9 ft. ceilings on the main level and much much more. *Additional Acreage with pond, creek frontage and GWNF frontage available.
Location
State VA
County Shenandoah
Zoning AGRICULTURE
Rooms
Other Rooms Living Room, Dining Room, Primary Bedroom, Bedroom 2, Bedroom 3, Bedroom 4, Kitchen, Den, Study, Exercise Room, Laundry, Media Room, Bathroom 1, Bathroom 2, Bonus Room, Hobby Room, Primary Bathroom
Basement Full, Interior Access, Partially Finished
Main Level Bedrooms 1
Interior
Heating Heat Pump(s)
Cooling Heat Pump(s)
Fireplaces Number 1
Fireplaces Type Gas/Propane
Fireplace Y
Heat Source Propane - Owned
Laundry Main Floor
Exterior
Parking Features Garage - Side Entry, Oversized
Garage Spaces 1.0
Water Access N
View Mountain
Accessibility None
Attached Garage 1
Total Parking Spaces 1
Garage Y
Building
Story 3+
Sewer On Site Septic, Septic = # of BR, Other
Water Well
Architectural Style Traditional
Level or Stories 3+
Additional Building Above Grade, Below Grade
New Construction N
Schools
School District Shenandoah County Public Schools
Others
Senior Community No
Tax ID 083 A 030
Ownership Fee Simple
SqFt Source Assessor
Special Listing Condition Standard
Read Less Info
Want to know what your home might be worth? Contact us for a FREE valuation!

Our team is ready to help you sell your home for the highest possible price ASAP

Bought with James E Shirey • McEnearney Associates, Inc.

"My job is to find and attract mastery-based agents to the office, protect the culture, and make sure everyone is happy! "






