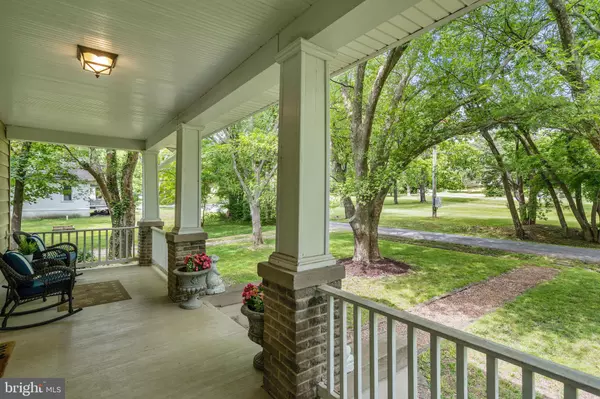$329,000
$329,000
For more information regarding the value of a property, please contact us for a free consultation.
3 Beds
2 Baths
1,525 SqFt
SOLD DATE : 07/02/2020
Key Details
Sold Price $329,000
Property Type Single Family Home
Sub Type Detached
Listing Status Sold
Purchase Type For Sale
Square Footage 1,525 sqft
Price per Sqft $215
Subdivision Hords Subdivision
MLS Listing ID VAFQ165722
Sold Date 07/02/20
Style Bungalow
Bedrooms 3
Full Baths 2
HOA Y/N N
Abv Grd Liv Area 1,525
Originating Board BRIGHT
Year Built 1926
Annual Tax Amount $1,916
Tax Year 2020
Lot Size 1.250 Acres
Acres 1.25
Property Description
This 1926 charming bungalow was beautifully updated and modernized yet still offers all the old character and charm, that you just can't find in homes built now days. The home is warm and inviting with lots of windows and natural sunlight, wide trim, moldings and beautiful hardwood floors that flow throughout the home. The kitchen offers white cabinetry, granite countertops and stainless steel appliances. Take your pick on which porch to sit back and relax on while gazing out at the lovely spacious 1.25 acre yard, located just outside of Remington town limits. You won't want to miss out on this lovely property so schedule your showing today.Recent updates include the following: Upper level tile and bath tub were installed in 2018, new roof was installed in July 2016, waterproofing in basement was completed in July 2013 and the warranty will convey to the purchaser, and windows were new when the seller purchased the home in 2012.
Location
State VA
County Fauquier
Zoning R4
Rooms
Other Rooms Dining Room, Bedroom 2, Bedroom 3, Kitchen, Family Room, Bedroom 1, Loft, Office, Bathroom 1, Bathroom 2, Screened Porch
Basement Outside Entrance, Unfinished
Main Level Bedrooms 1
Interior
Interior Features Floor Plan - Traditional, Curved Staircase, Wood Floors, Ceiling Fan(s)
Hot Water Electric
Heating Heat Pump(s)
Cooling Central A/C
Flooring Hardwood, Vinyl
Equipment Built-In Microwave, Dishwasher, Disposal, Dryer - Electric, Refrigerator, Stove, Washer, Water Heater
Fireplace N
Appliance Built-In Microwave, Dishwasher, Disposal, Dryer - Electric, Refrigerator, Stove, Washer, Water Heater
Heat Source Electric
Laundry Upper Floor
Exterior
Exterior Feature Porch(es)
Utilities Available Cable TV, Phone
Water Access N
View Trees/Woods
Roof Type Asphalt
Street Surface Black Top
Accessibility None
Porch Porch(es)
Garage N
Building
Lot Description Backs to Trees, Front Yard, No Thru Street, Rear Yard, SideYard(s)
Story 1.5
Foundation Block
Sewer Public Sewer
Water Public
Architectural Style Bungalow
Level or Stories 1.5
Additional Building Above Grade
Structure Type Plaster Walls,9'+ Ceilings
New Construction N
Schools
School District Fauquier County Public Schools
Others
Senior Community No
Tax ID 6887-06-3933
Ownership Fee Simple
SqFt Source Estimated
Acceptable Financing Cash, Conventional, FHA, USDA, VA
Listing Terms Cash, Conventional, FHA, USDA, VA
Financing Cash,Conventional,FHA,USDA,VA
Special Listing Condition Standard
Read Less Info
Want to know what your home might be worth? Contact us for a FREE valuation!

Our team is ready to help you sell your home for the highest possible price ASAP

Bought with Christopher Kent Ferrell • Ross Real Estate

"My job is to find and attract mastery-based agents to the office, protect the culture, and make sure everyone is happy! "






