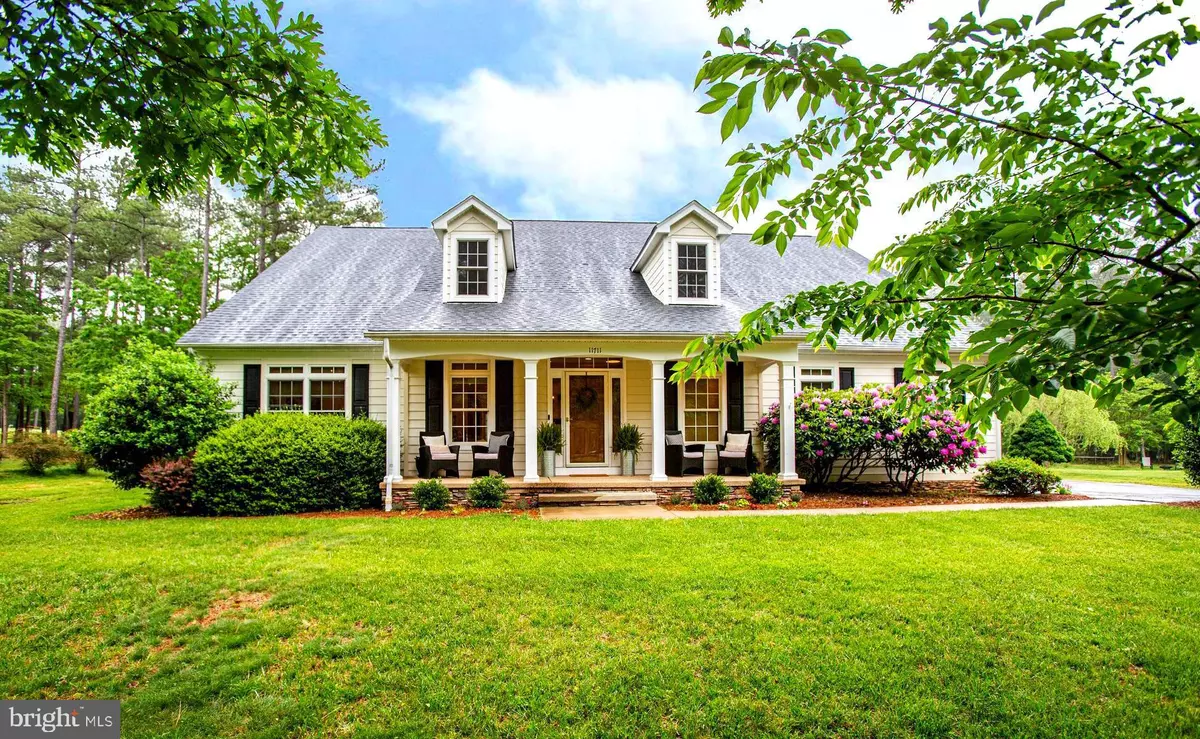$545,000
$545,000
For more information regarding the value of a property, please contact us for a free consultation.
3 Beds
3 Baths
2,578 SqFt
SOLD DATE : 07/15/2020
Key Details
Sold Price $545,000
Property Type Single Family Home
Sub Type Detached
Listing Status Sold
Purchase Type For Sale
Square Footage 2,578 sqft
Price per Sqft $211
Subdivision Fawn Lake
MLS Listing ID VASP222090
Sold Date 07/15/20
Style Cape Cod
Bedrooms 3
Full Baths 2
Half Baths 1
HOA Fees $237/ann
HOA Y/N Y
Abv Grd Liv Area 2,578
Originating Board BRIGHT
Year Built 2002
Annual Tax Amount $3,655
Tax Year 2019
Lot Size 0.930 Acres
Acres 0.93
Property Description
If you have to self-isolate anyway, you might as well do it in style! And this lovely Fawn Lake property is the place. Begin with the curb appeal of one of the few Thomas Building Corps Cape-style homes in the community which has been fully renovated in a modern Scandinavian farmhouse style. You're welcomed with fresh landscaping bordering the country porch where you can relax in the early evening and enjoy the expansive lawn fit for football or crocket, depending on the day. Once you step inside, you know you are home. This is where design and decorating mesh perfectly throughout the 2600 square feet of true living space. The feeling of warmth is immediate from the fireplace feature wall as you enter a living space suitable for entertaining or relaxing. The accent features and high end finishes throughout the home make it truly unique and suited to magazine display if only the paparazzi could get in the gated community to take a peek. The one-of-a-kind handmade ceiling design in the dining room alone is enough to provide a wow moment for any of your guests. Yet the rustic beams, ship lapped walls, special moldings, and custom framings throughout the home seem to blend harmoniously with the space to create that feeling of style and comfort. But function is not forgotten. Living, dining, and kitchen areas are all spacious and arranged to allow flow but still without the confusion of loss of identity. The flow continues onto the patio where the pool awaits for a summer splash. Or perhaps an evening stroll on the almost one acre to the 12th green of the Arnold Palmer golf course and pond. And when the evening winds down, the comfortable bedrooms becon your family or guests, and the master suite provides you with the sanctuary of solitude. And while you're settling in, you realize, whether it's a home to raise a family in with all the Fawn Lake amenities to enjoy as they grow, or a forever home to downsize without compromise, you have found that special place your home.
Location
State VA
County Spotsylvania
Zoning R1
Rooms
Other Rooms Dining Room, Primary Bedroom, Bedroom 2, Kitchen, Family Room, Foyer, Breakfast Room, Bedroom 1, Laundry, Office, Bathroom 1, Bathroom 2, Primary Bathroom
Main Level Bedrooms 3
Interior
Interior Features Breakfast Area, Ceiling Fan(s), Crown Moldings, Dining Area, Entry Level Bedroom, Family Room Off Kitchen, Floor Plan - Open, Formal/Separate Dining Room, Kitchen - Gourmet, Primary Bath(s), Pantry, Recessed Lighting, Soaking Tub, Upgraded Countertops, Walk-in Closet(s), Wood Floors, Other
Hot Water Electric
Heating Heat Pump(s)
Cooling Ceiling Fan(s), Central A/C, Heat Pump(s), Programmable Thermostat
Flooring Marble, Tile/Brick, Wood
Fireplaces Number 1
Fireplaces Type Double Sided, Gas/Propane, Screen
Equipment Built-In Microwave, Dishwasher, Disposal, Dryer, Dryer - Electric, Dryer - Front Loading, Oven/Range - Gas, Stainless Steel Appliances, Washer, Washer - Front Loading
Fireplace Y
Appliance Built-In Microwave, Dishwasher, Disposal, Dryer, Dryer - Electric, Dryer - Front Loading, Oven/Range - Gas, Stainless Steel Appliances, Washer, Washer - Front Loading
Heat Source Electric, Propane - Owned
Laundry Main Floor
Exterior
Exterior Feature Porch(es)
Parking Features Garage - Side Entry, Garage Door Opener
Garage Spaces 5.0
Fence Partially, Other
Pool In Ground, Fenced
Utilities Available Fiber Optics Available, Propane, Under Ground, Cable TV
Amenities Available Baseball Field, Basketball Courts, Beach, Bike Trail, Boat Dock/Slip, Boat Ramp, Club House, Common Grounds, Community Center, Exercise Room, Gated Community, Golf Course, Golf Course Membership Available, Jog/Walk Path, Lake, Marina/Marina Club, Mooring Area, Picnic Area, Pool - Outdoor, Soccer Field, Swimming Pool, Tennis Courts, Tot Lots/Playground, Volleyball Courts, Water/Lake Privileges
Water Access N
View Golf Course, Pond
Roof Type Architectural Shingle
Accessibility None
Porch Porch(es)
Attached Garage 2
Total Parking Spaces 5
Garage Y
Building
Lot Description Landscaping, Level, Trees/Wooded
Story 1
Sewer Public Sewer
Water Public
Architectural Style Cape Cod
Level or Stories 1
Additional Building Above Grade, Below Grade
New Construction N
Schools
Elementary Schools Brock Road
Middle Schools Ni River
High Schools Riverbend
School District Spotsylvania County Public Schools
Others
HOA Fee Include Common Area Maintenance,Management,Recreation Facility,Pool(s),Security Gate,Snow Removal
Senior Community No
Tax ID 18C16-836-
Ownership Fee Simple
SqFt Source Assessor
Acceptable Financing Cash, Conventional, FHA, VA
Listing Terms Cash, Conventional, FHA, VA
Financing Cash,Conventional,FHA,VA
Special Listing Condition Standard
Read Less Info
Want to know what your home might be worth? Contact us for a FREE valuation!

Our team is ready to help you sell your home for the highest possible price ASAP

Bought with Joanne Canny • Fawn Lake Real Estate Company

"My job is to find and attract mastery-based agents to the office, protect the culture, and make sure everyone is happy! "






