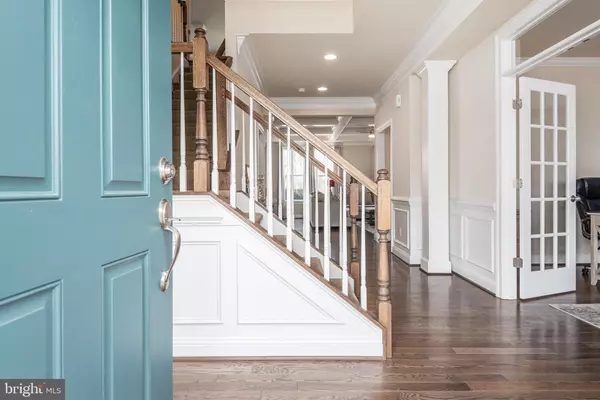$689,900
$689,900
For more information regarding the value of a property, please contact us for a free consultation.
5 Beds
5 Baths
4,925 SqFt
SOLD DATE : 07/15/2020
Key Details
Sold Price $689,900
Property Type Single Family Home
Sub Type Detached
Listing Status Sold
Purchase Type For Sale
Square Footage 4,925 sqft
Price per Sqft $140
Subdivision Brookside
MLS Listing ID VAFQ164728
Sold Date 07/15/20
Style Craftsman
Bedrooms 5
Full Baths 4
Half Baths 1
HOA Fees $110/mo
HOA Y/N Y
Abv Grd Liv Area 3,425
Originating Board BRIGHT
Year Built 2019
Tax Year 2019
Lot Size 10,018 Sqft
Acres 0.23
Property Description
Almost New Lakeside Built Home with Custom Additions sits on a Culdesac lot Backing to Trees and Open Space. Sit on your Spacious Front Porch as you enjoy views of Lake Ashby. As you enter the Grand Foyer, you are met with Gleaming Harwood Floors and French Doors that Open on to your Private Study. The Gourmet Kitchen includes Double Ovens, Stainless Steel Appliances and Granite Counters. Built in 2019 this Home boasts Endless Windows and an Open Floor Plan. Spacious Family Room boasts Box Beam Ceilings and Built in Bookshelves on either side of the Cozy Fireplace. Each bedroom is Oversized and includes an attached bathroom. Basement includes a large Rec Room, Au Pair or Teen Suite, and a Den with Custom Barn Doors. Oversized 2.5 car Garage has all the Space you need. Entertain on your brand new large Trex Deck overlooking Mature Trees and Walking Trails that wind through the Woods of Brookside. Or take a short stroll to Lake Ashby where you can Fish or enjoy a Picnic Lakeside. Community includes 3 Lakes, 2 Pools, a Clubhouse, Basketball and Tennis Courts and Walking Trails. Welcome Home!
Location
State VA
County Fauquier
Zoning PLANNED RESIDENTIAL
Rooms
Basement Fully Finished, Side Entrance
Interior
Interior Features Family Room Off Kitchen, Floor Plan - Open, Kitchen - Gourmet, Kitchen - Island, Primary Bath(s), Soaking Tub, Walk-in Closet(s), Window Treatments, Wood Floors
Hot Water Natural Gas
Heating Forced Air
Cooling Central A/C
Equipment Built-In Microwave, Dishwasher, Disposal, Oven - Double, Refrigerator
Appliance Built-In Microwave, Dishwasher, Disposal, Oven - Double, Refrigerator
Heat Source Natural Gas
Exterior
Parking Features Garage - Front Entry
Garage Spaces 2.0
Amenities Available Basketball Courts, Bike Trail, Club House, Common Grounds, Community Center, Fitness Center, Lake, Pool - Outdoor, Tot Lots/Playground
Water Access N
Accessibility Other
Attached Garage 2
Total Parking Spaces 2
Garage Y
Building
Story 3
Sewer Public Sewer, Public Septic
Water Public
Architectural Style Craftsman
Level or Stories 3
Additional Building Above Grade, Below Grade
New Construction N
Schools
School District Fauquier County Public Schools
Others
HOA Fee Include Common Area Maintenance,Pool(s),Recreation Facility,Snow Removal,Road Maintenance,Trash
Senior Community No
Tax ID 7915-05-9142
Ownership Fee Simple
SqFt Source Assessor
Special Listing Condition Standard
Read Less Info
Want to know what your home might be worth? Contact us for a FREE valuation!

Our team is ready to help you sell your home for the highest possible price ASAP

Bought with Jennifer L Gessner • Pearson Smith Realty, LLC

"My job is to find and attract mastery-based agents to the office, protect the culture, and make sure everyone is happy! "






