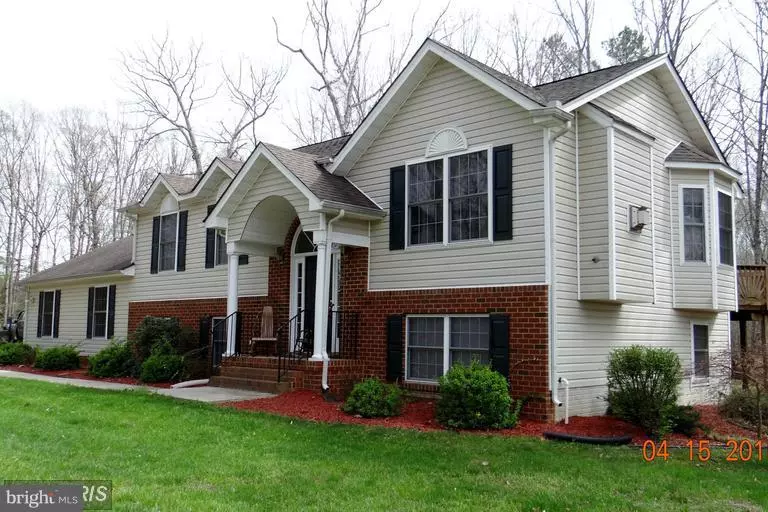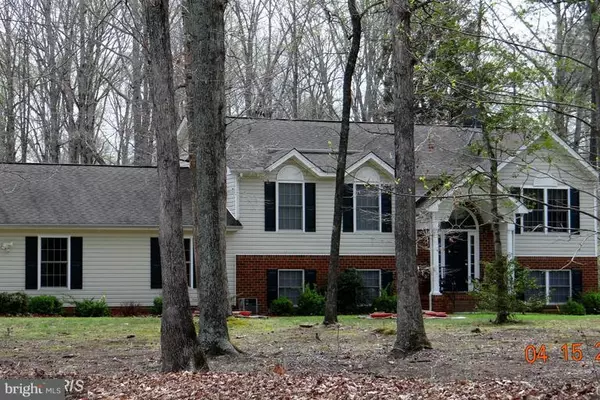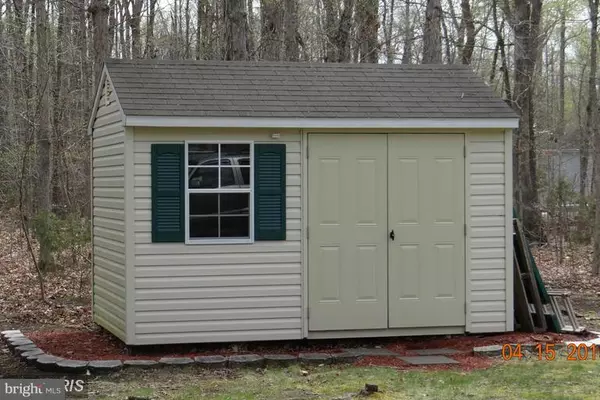$245,000
$247,500
1.0%For more information regarding the value of a property, please contact us for a free consultation.
5 Beds
3 Baths
2,406 SqFt
SOLD DATE : 05/18/2018
Key Details
Sold Price $245,000
Property Type Single Family Home
Sub Type Detached
Listing Status Sold
Purchase Type For Sale
Square Footage 2,406 sqft
Price per Sqft $101
Subdivision Lake Land
MLS Listing ID 1000319442
Sold Date 05/18/18
Style Split Foyer
Bedrooms 5
Full Baths 3
HOA Fees $84/ann
HOA Y/N Y
Abv Grd Liv Area 1,240
Originating Board MRIS
Year Built 2004
Annual Tax Amount $1,838
Tax Year 2016
Lot Size 0.935 Acres
Acres 0.94
Property Description
Huge, beautiful 5 bedroom, 3 bathroom home situated on 1 acre wooded corner lot! Tons of space in this gorgeous, light-filled home. Over-sized attached 2-car garage, paved driveway, storage shed, rear deck. Brand NEW carpet! Master suite with soaking tub, double vanity. Every day is like a vacation in gated lake community! Enjoy amenities such as pool, beach, boat ramp, & volleyball courts!
Location
State VA
County Caroline
Zoning R1
Rooms
Other Rooms Primary Bedroom, Bedroom 2, Bedroom 3, Bedroom 4, Bedroom 5, Kitchen, Game Room, Family Room, Foyer, Laundry
Basement Connecting Stairway, Sump Pump, Daylight, Full, Fully Finished
Interior
Interior Features Family Room Off Kitchen, Breakfast Area, Kitchen - Eat-In, Primary Bath(s), Window Treatments, Floor Plan - Open
Hot Water Electric
Heating Heat Pump(s)
Cooling Heat Pump(s)
Fireplaces Number 1
Fireplaces Type Gas/Propane
Equipment Dishwasher, Dryer, Microwave, Oven/Range - Electric, Refrigerator, Washer, Water Heater
Fireplace Y
Appliance Dishwasher, Dryer, Microwave, Oven/Range - Electric, Refrigerator, Washer, Water Heater
Heat Source Electric
Exterior
Exterior Feature Deck(s)
Parking Features Garage Door Opener
Garage Spaces 2.0
Amenities Available Beach, Boat Ramp, Club House, Gated Community, Lake, Picnic Area, Pool - Outdoor, Swimming Pool, Tennis Courts, Tot Lots/Playground, Volleyball Courts
Water Access N
Accessibility None
Porch Deck(s)
Attached Garage 2
Total Parking Spaces 2
Garage Y
Building
Lot Description Backs to Trees, Corner, Partly Wooded
Story 2
Sewer Septic Exists
Water Public
Architectural Style Split Foyer
Level or Stories 2
Additional Building Above Grade, Below Grade
New Construction N
Schools
School District Caroline County Public Schools
Others
HOA Fee Include Common Area Maintenance,Pier/Dock Maintenance,Security Gate
Senior Community No
Tax ID 51A9-1-296
Ownership Fee Simple
Special Listing Condition Standard
Read Less Info
Want to know what your home might be worth? Contact us for a FREE valuation!

Our team is ready to help you sell your home for the highest possible price ASAP

Bought with Melodie A Jennings • CTI Real Estate

"My job is to find and attract mastery-based agents to the office, protect the culture, and make sure everyone is happy! "




