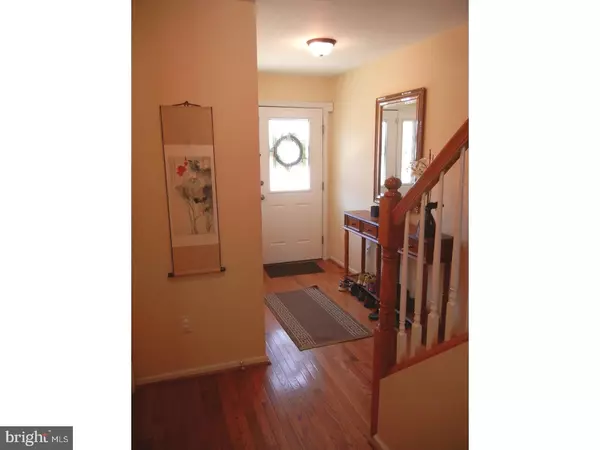$245,500
$245,000
0.2%For more information regarding the value of a property, please contact us for a free consultation.
3 Beds
3 Baths
1,456 SqFt
SOLD DATE : 05/21/2018
Key Details
Sold Price $245,500
Property Type Townhouse
Sub Type Interior Row/Townhouse
Listing Status Sold
Purchase Type For Sale
Square Footage 1,456 sqft
Price per Sqft $168
Subdivision Bridesburg
MLS Listing ID 1000286190
Sold Date 05/21/18
Style AirLite
Bedrooms 3
Full Baths 2
Half Baths 1
HOA Y/N N
Abv Grd Liv Area 1,456
Originating Board TREND
Year Built 2006
Annual Tax Amount $3,108
Tax Year 2018
Lot Size 1,440 Sqft
Acres 0.03
Lot Dimensions 20X72
Property Description
Hurry to see this fabulous, move-in ready, 12 yr. "new" Bridesburg Townhome with 3 Bedrooms, 2.5 Baths, finished Basement and a one car attached Garage! From the moment you enter the Foyer and see the open concept floor plan you will fall in love with this home! The entry Foyer and spacious Living Room have pristine hardwood floors opening to the Dining Room and spacious chef's Kitchen boasting durable and attractive laminate flooring, newer granite counter tops and ceramic tile backsplash. An attractive "Bistro Bar" area is perfect for informal meals, and there are newer, efficient, stainless steel appliances (ALL) included; self-cleaning gas oven / range, space saver microwave, built-in dishwasher, disposal and refrigerator. Off the Dining Room, the sliding glass doors open onto a lovely Patio and pet friendly fenced Yard that's a terrific spot for entertaining and hosting summer BBQs! The stairs to the second floor hallway and 1 of 3 bedrooms have gleaming hardwood floors. The sumptuous Master Bedroom en suite has a huge walk in closet, neutral wall to wall carpet, a full bathroom with tub/shower & newer vanity. Bedroom #2 has light neutral wall to wall carpet and great closet space. Bedroom #3 has hardwood floors and good size closet. A cheery hall Bathroom serves the two bedrooms and has a full tub/shower with a granite top vanity. Pull down stairs to Attic (unused) in hallway. Don't miss the fabulous, finished basement Family Room with neutral wall to wall carpet, recessed lighting and newer Powder Room. There is a tidy Laundry Room that has a fold down ironing board cubby that's so convenient! Full size Washer & Dryer included! Gas Heat and Central Air provide heating and cooling for year round comfort. The exterior of the home is virtually maintenance free with brick and vinyl siding. Efficiency and value found with newer construction is RARELY offered in this area. There is an attached Garage with interior access, a real PLUS! Well maintained owner's property. Make this your new home now! Convenient location near the Delaware River, Bridesburg Park, schools, recreation centers, and supermarkets. A variety of public transportation options are available; 3 minute walk to SEPTA bus, Bridesburg Regional Rail Station gets you to Center City in 20min, and I-95, Route 1 and the bridges to NJ are all in close proximity.
Location
State PA
County Philadelphia
Area 19137 (19137)
Zoning RSA5
Rooms
Other Rooms Living Room, Dining Room, Primary Bedroom, Bedroom 2, Kitchen, Family Room, Bedroom 1, Laundry, Attic
Basement Full, Fully Finished
Interior
Interior Features Breakfast Area
Hot Water Natural Gas
Heating Gas, Forced Air
Cooling Central A/C
Equipment Oven - Self Cleaning, Dishwasher, Refrigerator, Disposal, Built-In Microwave
Fireplace N
Appliance Oven - Self Cleaning, Dishwasher, Refrigerator, Disposal, Built-In Microwave
Heat Source Natural Gas
Laundry Basement
Exterior
Exterior Feature Patio(s)
Garage Inside Access, Garage Door Opener
Garage Spaces 1.0
Fence Other
Utilities Available Cable TV
Waterfront N
Water Access N
Roof Type Shingle
Accessibility None
Porch Patio(s)
Attached Garage 1
Total Parking Spaces 1
Garage Y
Building
Lot Description Level, Rear Yard
Story 2
Foundation Concrete Perimeter
Sewer Public Sewer
Water Public
Architectural Style AirLite
Level or Stories 2
Additional Building Above Grade
New Construction N
Schools
School District The School District Of Philadelphia
Others
Senior Community No
Tax ID 453229220
Ownership Fee Simple
Security Features Security System
Acceptable Financing Conventional, VA, FHA 203(b)
Listing Terms Conventional, VA, FHA 203(b)
Financing Conventional,VA,FHA 203(b)
Read Less Info
Want to know what your home might be worth? Contact us for a FREE valuation!

Our team is ready to help you sell your home for the highest possible price ASAP

Bought with Albert Kuzowsky • RE/MAX Affiliates

"My job is to find and attract mastery-based agents to the office, protect the culture, and make sure everyone is happy! "






