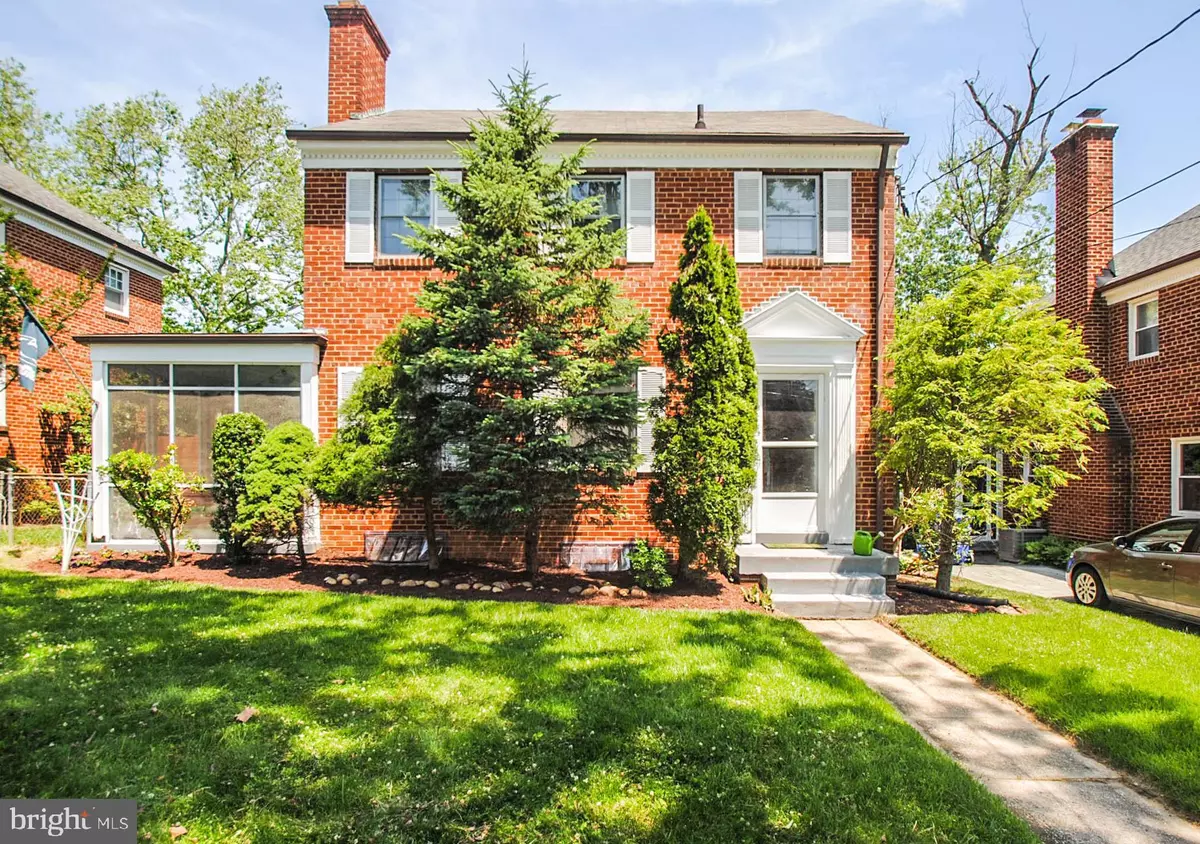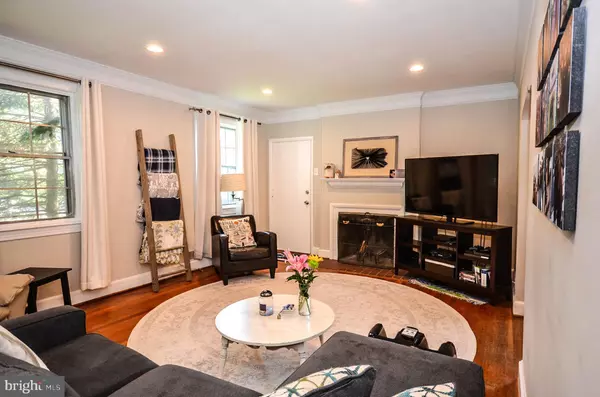$575,000
$575,000
For more information regarding the value of a property, please contact us for a free consultation.
4 Beds
3 Baths
1,915 SqFt
SOLD DATE : 08/04/2020
Key Details
Sold Price $575,000
Property Type Single Family Home
Sub Type Detached
Listing Status Sold
Purchase Type For Sale
Square Footage 1,915 sqft
Price per Sqft $300
Subdivision Indian Spring Terrace
MLS Listing ID MDMC710764
Sold Date 08/04/20
Style Colonial
Bedrooms 4
Full Baths 2
Half Baths 1
HOA Y/N N
Abv Grd Liv Area 1,564
Originating Board BRIGHT
Year Built 1948
Annual Tax Amount $5,040
Tax Year 2019
Lot Size 7,250 Sqft
Acres 0.17
Property Description
Bright and spacious brick colonial in sought after Indian Spring Manor. Walk into the living room to see your cozy wood-burning fireplace, gleaming hardwood floors, and crown molding/arches that add to the character of this gorgeous home. The main floor also offers a separate dining room, powder room, and an updated kitchen with granite counter tops, stainless steel appliances, & gas range that is every chef's dream. The hardwood floors continue on the upper level which boasts three spacious bedrooms each with built-in shelving in the closets, a full bath, and access to the attic for extra storage. The partially finished basement has a sizable bedroom with wood burning fireplace, a full bathroom, washer and dryer, utility sink, ample storage space, and separate entry. The large fenced in back yard is perfect for entertaining and the home is complete with a lovely screened porch, fire pit, landscaping, mature trees to offer privacy, and a shed for extra storage. This home is in an ideal location, close to downtown Silver Spring and is near two Metro stations, parks, shopping centers, and major transportation routes.
Location
State MD
County Montgomery
Zoning R60
Rooms
Basement Full, Partially Finished, Interior Access, Outside Entrance, Rear Entrance, Walkout Stairs, Windows
Interior
Interior Features Attic, Breakfast Area, Crown Moldings, Dining Area, Chair Railings, Floor Plan - Traditional, Kitchen - Gourmet
Hot Water Natural Gas
Heating Forced Air
Cooling Central A/C
Flooring Hardwood
Fireplaces Number 2
Fireplaces Type Wood, Screen
Equipment Built-In Microwave, Built-In Range, Dishwasher, Disposal, Dryer, Exhaust Fan, Oven/Range - Gas, Refrigerator, Stainless Steel Appliances, Washer, Water Heater
Fireplace Y
Appliance Built-In Microwave, Built-In Range, Dishwasher, Disposal, Dryer, Exhaust Fan, Oven/Range - Gas, Refrigerator, Stainless Steel Appliances, Washer, Water Heater
Heat Source Natural Gas
Exterior
Exterior Feature Screened, Porch(es)
Waterfront N
Water Access N
Accessibility Other
Porch Screened, Porch(es)
Garage N
Building
Lot Description Landscaping, Rear Yard, Trees/Wooded
Story 3
Sewer Public Sewer
Water Public
Architectural Style Colonial
Level or Stories 3
Additional Building Above Grade, Below Grade
New Construction N
Schools
Elementary Schools Highland View
Middle Schools Silver Spring International
High Schools Northwood
School District Montgomery County Public Schools
Others
Senior Community No
Tax ID 161301014593
Ownership Fee Simple
SqFt Source Assessor
Special Listing Condition Standard
Read Less Info
Want to know what your home might be worth? Contact us for a FREE valuation!

Our team is ready to help you sell your home for the highest possible price ASAP

Bought with Stacey D Styslinger • Long & Foster Real Estate, Inc.

"My job is to find and attract mastery-based agents to the office, protect the culture, and make sure everyone is happy! "






