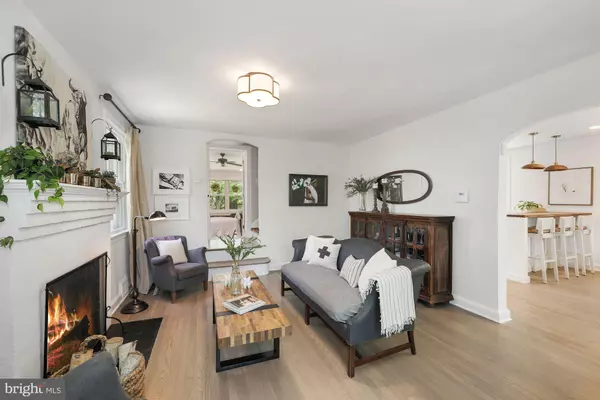$571,000
$499,900
14.2%For more information regarding the value of a property, please contact us for a free consultation.
4 Beds
2 Baths
2,173 SqFt
SOLD DATE : 08/12/2020
Key Details
Sold Price $571,000
Property Type Single Family Home
Sub Type Detached
Listing Status Sold
Purchase Type For Sale
Square Footage 2,173 sqft
Price per Sqft $262
Subdivision Wheaton Hills
MLS Listing ID MDMC713944
Sold Date 08/12/20
Style Colonial
Bedrooms 4
Full Baths 2
HOA Y/N N
Abv Grd Liv Area 1,728
Originating Board BRIGHT
Year Built 1949
Annual Tax Amount $4,324
Tax Year 2019
Lot Size 7,200 Sqft
Acres 0.17
Property Description
**OFFERS DUE TUESDAY, JULY 14 AT 5:00 PM ** FIREWORKS FOUND HERE! This incredible professionally-designed home has all the sparkle you will need! Stunning updates to a traditional brick Colonial on a quiet, tree-lined street. Easily create your best life in the opened up kitchen design, boasting soapstone countertops and stainless steel appliances, which then opens onto an airy, large sized additional family room with picture window to the green space outdoors. Kitchen is set off w/ an Exotic Brazilian Acacia wood bar, perfect for appetizers or homework. The formal living room features a wood burning fireplace, plus a separate dining area, for hosting big gatherings or intimate moments. All bathrooms fully renovated w/ upscale trending selections. Master suite privately set apart from the rest of the home for a true retreat. Beautifully-finished lower level w/ luxury vinyl wood flooring, recessed lighting, for really stretching out. Home offers hardwood floors and tons of designer built-in shelves throughout, all rooms freshly painted. Tons of added storage areas. Brand new A/C System 2020. Professionally landscaped rear fenced yard w/ deck and flagstone patio. Brand new concrete driveway 2020 for private, off-street parking. Just blocks from all the shopping and dining options at revitalized Wheaton, the brand new County Recreational Center and Library, plus a direct walking path to serene Brookside Gardens. Walk to Metro!
Location
State MD
County Montgomery
Zoning R60
Rooms
Basement Fully Finished
Main Level Bedrooms 1
Interior
Interior Features Attic, Dining Area, Entry Level Bedroom, Wood Floors, Kitchen - Gourmet, Upgraded Countertops, Built-Ins, Ceiling Fan(s), Recessed Lighting, Skylight(s), Combination Kitchen/Dining
Hot Water Natural Gas
Heating Central
Cooling Central A/C
Flooring Ceramic Tile, Hardwood, Vinyl
Fireplaces Number 1
Fireplaces Type Wood
Equipment Stainless Steel Appliances, Dishwasher, Disposal, Microwave, Washer, Dryer - Front Loading, Oven/Range - Gas
Fireplace Y
Appliance Stainless Steel Appliances, Dishwasher, Disposal, Microwave, Washer, Dryer - Front Loading, Oven/Range - Gas
Heat Source Natural Gas
Laundry Basement
Exterior
Exterior Feature Deck(s)
Garage Spaces 2.0
Waterfront N
Water Access N
Roof Type Shingle
Accessibility None
Porch Deck(s)
Total Parking Spaces 2
Garage N
Building
Story 3
Sewer Public Sewer
Water Public
Architectural Style Colonial
Level or Stories 3
Additional Building Above Grade, Below Grade
Structure Type Plaster Walls
New Construction N
Schools
School District Montgomery County Public Schools
Others
Senior Community No
Tax ID 161301181156
Ownership Fee Simple
SqFt Source Assessor
Special Listing Condition Standard
Read Less Info
Want to know what your home might be worth? Contact us for a FREE valuation!

Our team is ready to help you sell your home for the highest possible price ASAP

Bought with Stacey D Styslinger • Long & Foster Real Estate, Inc.

"My job is to find and attract mastery-based agents to the office, protect the culture, and make sure everyone is happy! "






