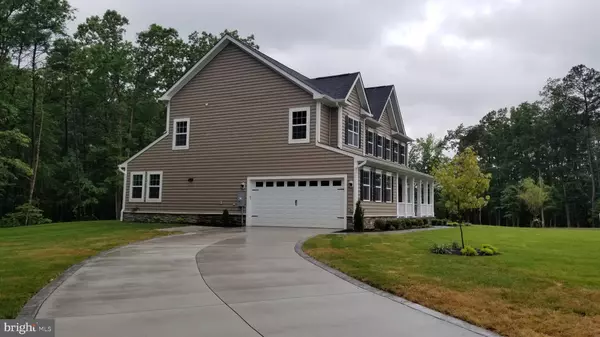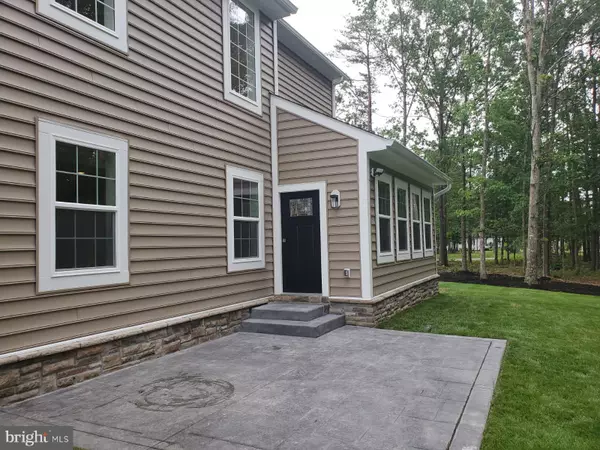$490,000
$514,500
4.8%For more information regarding the value of a property, please contact us for a free consultation.
4 Beds
4 Baths
4,070 SqFt
SOLD DATE : 08/20/2020
Key Details
Sold Price $490,000
Property Type Single Family Home
Sub Type Detached
Listing Status Sold
Purchase Type For Sale
Square Footage 4,070 sqft
Price per Sqft $120
Subdivision Fawn Lake
MLS Listing ID VASP222766
Sold Date 08/20/20
Style Colonial
Bedrooms 4
Full Baths 3
Half Baths 1
HOA Fees $237/ann
HOA Y/N Y
Abv Grd Liv Area 4,070
Originating Board BRIGHT
Year Built 2020
Annual Tax Amount $658
Tax Year 2020
Lot Size 0.697 Acres
Acres 0.7
Property Description
Welcome to Fawn Lake!! This beautiful brand new house has it all!! 0.70 acre corner lot, 3 master bedrooms with large walk-in closets plus a large den/additional room (NTC). Master bedroom on main level, two story foyer with crown molding, tray ceilings, stranded bamboo floors throughout the whole house. Recessed lighting throughout the house, EV outlet ready for electric car charging in the garage. All bathrooms feature granite countertops, and designer tile. The kitchen features granite countertops, top of the line cabinets, stainless steel appliances, and a large island! Samsung appliances including washer/dryer. Beautiful sunroom attached to the kitchen. Over-sized two car garage. Two zoned HVAC systems. Concrete driveway with stamped concrete edges, stamped concrete walkway, porch, and rear patio. Sprinkling irrigation system. Fawn Lake community includes a golf course, pool, lake, playgrounds, tennis courts, walking trails, beach, boating & marina and much more!
Location
State VA
County Spotsylvania
Zoning P3*
Rooms
Main Level Bedrooms 1
Interior
Interior Features Crown Moldings, Efficiency, Entry Level Bedroom, Kitchen - Eat-In, Kitchen - Island, Recessed Lighting, Sprinkler System, Store/Office, Walk-in Closet(s), Wood Floors
Hot Water Electric
Heating Heat Pump(s), Programmable Thermostat
Cooling Zoned, Programmable Thermostat
Flooring Bamboo, Ceramic Tile
Fireplaces Number 1
Fireplaces Type Electric
Equipment Built-In Microwave, Dishwasher, Disposal, Dryer - Electric, Energy Efficient Appliances, Oven/Range - Electric, Refrigerator, Washer
Fireplace Y
Appliance Built-In Microwave, Dishwasher, Disposal, Dryer - Electric, Energy Efficient Appliances, Oven/Range - Electric, Refrigerator, Washer
Heat Source Electric
Laundry Main Floor
Exterior
Parking Features Garage - Side Entry, Garage Door Opener
Garage Spaces 2.0
Amenities Available Club House, Lake, Jog/Walk Path, Marina/Marina Club, Pool - Outdoor, Tennis Courts, Tot Lots/Playground, Volleyball Courts, Gated Community
Water Access N
Roof Type Architectural Shingle
Accessibility None
Attached Garage 2
Total Parking Spaces 2
Garage Y
Building
Story 2
Foundation Slab
Sewer Public Sewer
Water Public
Architectural Style Colonial
Level or Stories 2
Additional Building Above Grade, Below Grade
Structure Type 2 Story Ceilings,9'+ Ceilings,Tray Ceilings
New Construction Y
Schools
School District Spotsylvania County Public Schools
Others
Pets Allowed N
Senior Community No
Tax ID 18C431197-
Ownership Fee Simple
SqFt Source Assessor
Special Listing Condition Standard
Read Less Info
Want to know what your home might be worth? Contact us for a FREE valuation!

Our team is ready to help you sell your home for the highest possible price ASAP

Bought with Non Member • Non Subscribing Office

"My job is to find and attract mastery-based agents to the office, protect the culture, and make sure everyone is happy! "






