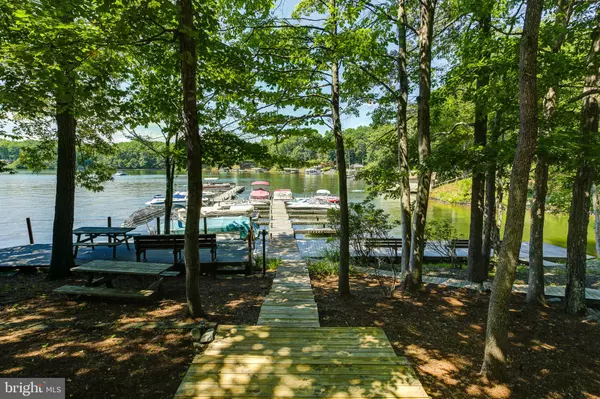$332,500
$329,900
0.8%For more information regarding the value of a property, please contact us for a free consultation.
3 Beds
2 Baths
1,280 SqFt
SOLD DATE : 08/27/2020
Key Details
Sold Price $332,500
Property Type Single Family Home
Sub Type Detached
Listing Status Sold
Purchase Type For Sale
Square Footage 1,280 sqft
Price per Sqft $259
Subdivision None Available
MLS Listing ID VALA121556
Sold Date 08/27/20
Style Ranch/Rambler
Bedrooms 3
Full Baths 2
HOA Fees $18/ann
HOA Y/N Y
Abv Grd Liv Area 1,280
Originating Board BRIGHT
Year Built 2013
Annual Tax Amount $1,560
Tax Year 2020
Lot Size 0.937 Acres
Acres 0.94
Property Description
Lake Anna public side gem with all the curb appeal! This move in ready water access lake home is the perfect place to spend your summer days and call home. Featuring an open floor concept with a spacious family room, kitchen with upgraded cabinets, stainless appliances and a dining area. 3 BDRMS, 2 full BTHS. Washer and dryer convey! Perfect for entertaining your family and friends with a huge deck to BBQ on. Oversized 30x40 detached garage to store your boat, lake toys or cars. Sits perfectly on a .94 acre manicured lot. Common area has deep water swim area, boat ramp and pavilion. Community boat slips & jet ski slips are available on a first come basis but there are plenty for everyone! Great central lake location only minutes from the Lake Anna Food Lion shopping center. Hurry and snag this one before it's gone! A must see!
Location
State VA
County Louisa
Zoning R2
Rooms
Other Rooms Living Room, Dining Room, Primary Bedroom, Bedroom 2, Bedroom 3, Kitchen, Primary Bathroom, Full Bath
Main Level Bedrooms 3
Interior
Interior Features Bar, Entry Level Bedroom, Primary Bath(s), Recessed Lighting, Walk-in Closet(s), Carpet, Ceiling Fan(s), Dining Area, Family Room Off Kitchen, Floor Plan - Open, Pantry
Hot Water Electric
Heating Heat Pump(s)
Cooling Central A/C
Flooring Laminated, Carpet, Ceramic Tile
Equipment Dishwasher, Microwave, Stove, Refrigerator, Washer, Dryer
Window Features Insulated
Appliance Dishwasher, Microwave, Stove, Refrigerator, Washer, Dryer
Heat Source Electric
Laundry Hookup
Exterior
Exterior Feature Deck(s), Porch(es)
Parking Features Garage - Front Entry, Garage Door Opener, Oversized
Garage Spaces 2.0
Amenities Available Boat Dock/Slip, Boat Ramp, Common Grounds, Lake, Mooring Area, Picnic Area, Pier/Dock, Water/Lake Privileges
Water Access Y
Water Access Desc Boat - Powered,Canoe/Kayak,Fishing Allowed,Personal Watercraft (PWC),Sail,Seaplane Permitted,Swimming Allowed,Waterski/Wakeboard,Public Access
View Trees/Woods
Roof Type Shingle
Accessibility None
Porch Deck(s), Porch(es)
Total Parking Spaces 2
Garage Y
Building
Lot Description Landscaping
Story 1
Foundation Crawl Space
Sewer On Site Septic
Water Well
Architectural Style Ranch/Rambler
Level or Stories 1
Additional Building Above Grade, Below Grade
Structure Type Dry Wall
New Construction N
Schools
Elementary Schools Thomas Jefferson
Middle Schools Louisa
High Schools Louisa
School District Louisa County Public Schools
Others
HOA Fee Include Common Area Maintenance,Pier/Dock Maintenance
Senior Community No
Tax ID 29A2-2-10
Ownership Fee Simple
SqFt Source Assessor
Special Listing Condition Standard
Read Less Info
Want to know what your home might be worth? Contact us for a FREE valuation!

Our team is ready to help you sell your home for the highest possible price ASAP

Bought with Charles Clare • Dockside Realty

"My job is to find and attract mastery-based agents to the office, protect the culture, and make sure everyone is happy! "






