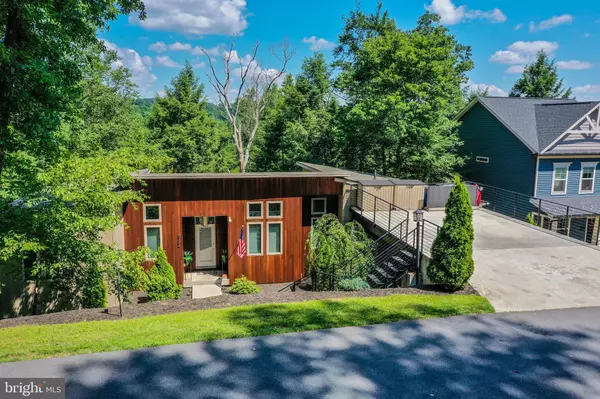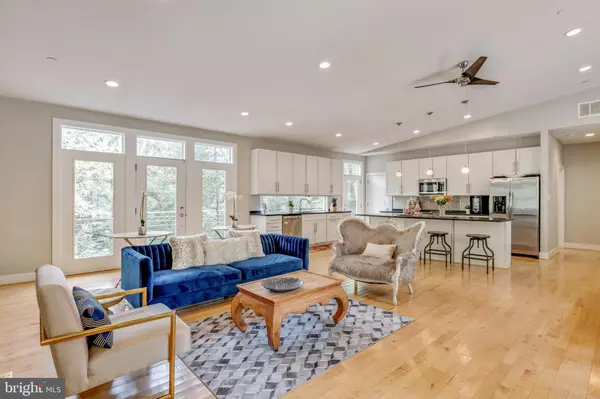$499,900
$499,900
For more information regarding the value of a property, please contact us for a free consultation.
3 Beds
4 Baths
2,647 SqFt
SOLD DATE : 08/28/2020
Key Details
Sold Price $499,900
Property Type Single Family Home
Sub Type Detached
Listing Status Sold
Purchase Type For Sale
Square Footage 2,647 sqft
Price per Sqft $188
Subdivision Pinehurst
MLS Listing ID MDFR266296
Sold Date 08/28/20
Style Contemporary
Bedrooms 3
Full Baths 3
Half Baths 1
HOA Fees $114/ann
HOA Y/N Y
Abv Grd Liv Area 1,947
Originating Board BRIGHT
Year Built 2014
Annual Tax Amount $4,736
Tax Year 2019
Lot Size 8,874 Sqft
Acres 0.2
Property Description
Open Sunday, July 26th Noon-3PM.Contemporary *Unique* Lakefront ! This home is move-in-ready and value-priced. Pre-inspected and resale package available to contract buyers. Resort-style amenities including two private beaches, boat launch, trails, basketball, tennis and 3 outdoor pools. This stunning Six Years Young property boasts an open floor plan ideal for today's homeowner! A stately entrance welcomes you home, complemented by a brick paver-patio under the industrial parking structure at grade. If you like to entertain, the great room begs to have a social distancing gathering of 9 or less of course or an intimate family dining experience. The vaulted ceilings reach a height of 12 feet , light hardwood floors on the entire main level and stylish stairs evoke a modern vacation home vibe. Timeless matte black granite counters adorn the grand island, contrasting the sleek white, soft-close cabinets with plenty of storage. A special transom window over the deep, stainless sink provides a picture frame view of the treetops down to the water while clearing the dishes. Stainless appliances, crystal pendant lights, and recessed lights overhead round out YOUR chef's kitchen. Two main level bedrooms, both en-suite; though the Master bath is something to behold. Designer free-standing tub, pebble stone-shower stall with barn-style frameless shower door, countertop height, dual vanities, and large linen closet. Dock permitted. Parking at street level, sleek, black, steel staircase leads you onto this special, low maintenance lot. The fun doesn't stop out front; wall of glass lakefront leads to 2-levels of composite decks. Why wait to build, this home can be yours in a matter of weeks!
Location
State MD
County Frederick
Zoning R
Direction Southeast
Rooms
Other Rooms Living Room, Primary Bedroom, Bedroom 2, Bedroom 3, Kitchen, Family Room, Den, Great Room, Bathroom 2, Bathroom 3, Primary Bathroom, Full Bath
Basement Daylight, Partial, Heated, Improved, Interior Access, Shelving, Space For Rooms, Windows
Main Level Bedrooms 2
Interior
Interior Features Breakfast Area, Ceiling Fan(s), Entry Level Bedroom, Floor Plan - Open, Kitchen - Gourmet, Kitchen - Island, Pantry, Recessed Lighting, Primary Bath(s), Sprinkler System, Stall Shower, Upgraded Countertops, Window Treatments, Wood Floors
Hot Water Electric
Heating Heat Pump(s)
Cooling Ceiling Fan(s), Central A/C, Heat Pump(s)
Flooring Hardwood, Carpet
Equipment Built-In Microwave, Built-In Range, Dishwasher, Disposal, Exhaust Fan, Icemaker, Oven - Self Cleaning, Oven/Range - Electric, Refrigerator, Stainless Steel Appliances, Washer/Dryer Hookups Only, Water Heater
Furnishings No
Fireplace N
Window Features Casement,Low-E,Screens,Transom
Appliance Built-In Microwave, Built-In Range, Dishwasher, Disposal, Exhaust Fan, Icemaker, Oven - Self Cleaning, Oven/Range - Electric, Refrigerator, Stainless Steel Appliances, Washer/Dryer Hookups Only, Water Heater
Heat Source Central, Electric
Laundry Has Laundry, Hookup, Lower Floor
Exterior
Exterior Feature Deck(s), Patio(s)
Garage Spaces 4.0
Utilities Available Cable TV
Amenities Available Basketball Courts, Beach, Bike Trail, Boat Ramp, Common Grounds, Lake, Pool - Outdoor, Security, Swimming Pool, Tennis Courts, Tot Lots/Playground, Water/Lake Privileges
Waterfront Y
Waterfront Description Riparian Grant
Water Access Y
Water Access Desc Boat - Electric Motor Only,Canoe/Kayak,Fishing Allowed,Private Access,Swimming Allowed
View Lake, Trees/Woods
Roof Type Asphalt
Street Surface Access - On Grade
Accessibility None
Porch Deck(s), Patio(s)
Road Frontage Private
Total Parking Spaces 4
Garage N
Building
Lot Description Backs - Open Common Area, Backs to Trees, Front Yard, Landscaping, No Thru Street, Premium, Private, Sloping, Other
Story 2
Foundation Crawl Space
Sewer Public Sewer, Grinder Pump
Water Public
Architectural Style Contemporary
Level or Stories 2
Additional Building Above Grade, Below Grade
Structure Type 9'+ Ceilings,Vaulted Ceilings
New Construction N
Schools
School District Frederick County Public Schools
Others
Pets Allowed Y
HOA Fee Include Common Area Maintenance,Management,Pool(s),Reserve Funds,Road Maintenance,Snow Removal
Senior Community No
Tax ID 1127512496
Ownership Fee Simple
SqFt Source Assessor
Security Features Exterior Cameras,Main Entrance Lock,Smoke Detector,Sprinkler System - Indoor
Acceptable Financing Cash, Conventional, FHA, VA, USDA
Horse Property N
Listing Terms Cash, Conventional, FHA, VA, USDA
Financing Cash,Conventional,FHA,VA,USDA
Special Listing Condition Standard
Pets Description Number Limit
Read Less Info
Want to know what your home might be worth? Contact us for a FREE valuation!

Our team is ready to help you sell your home for the highest possible price ASAP

Bought with Kevin M Coyne • Redfin Corp

"My job is to find and attract mastery-based agents to the office, protect the culture, and make sure everyone is happy! "






