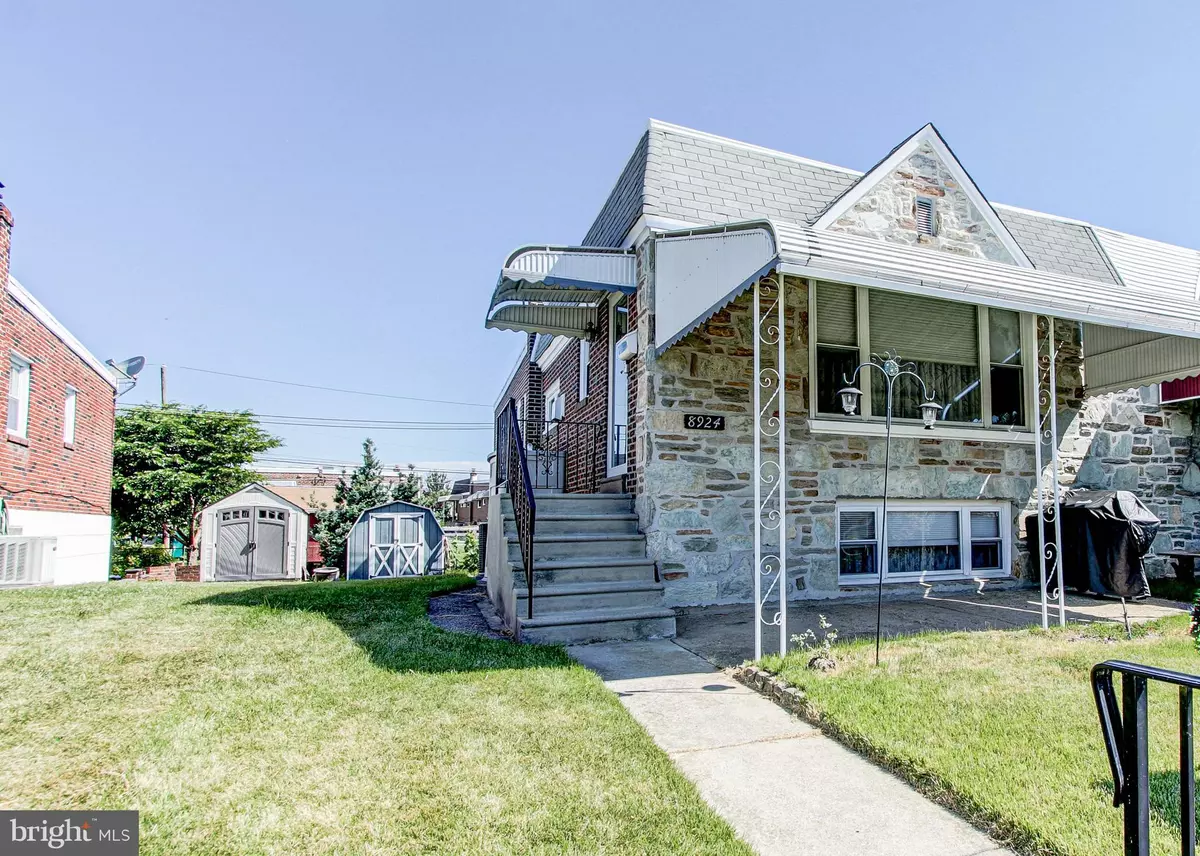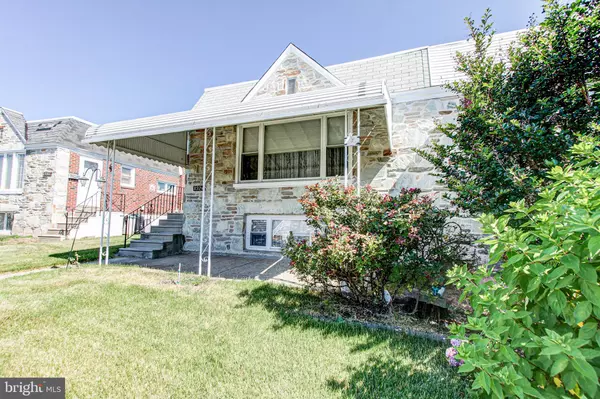$235,600
$234,950
0.3%For more information regarding the value of a property, please contact us for a free consultation.
2 Beds
3 Baths
1,557 SqFt
SOLD DATE : 09/01/2020
Key Details
Sold Price $235,600
Property Type Single Family Home
Sub Type Twin/Semi-Detached
Listing Status Sold
Purchase Type For Sale
Square Footage 1,557 sqft
Price per Sqft $151
Subdivision Pennypack
MLS Listing ID PAPH911032
Sold Date 09/01/20
Style Raised Ranch/Rambler
Bedrooms 2
Full Baths 2
Half Baths 1
HOA Y/N N
Abv Grd Liv Area 1,107
Originating Board BRIGHT
Year Built 1958
Annual Tax Amount $2,646
Tax Year 2020
Lot Size 3,682 Sqft
Acres 0.08
Lot Dimensions 29.55 x 112.55
Property Description
Classic stone front twin ranch in excellent condition top to bottom in a desirable location . Well proportioned living room, dining room and kitchen upgraded and neutrally decorated. Beautiful wood flooring compliment living room and dining room floors. The remaining first floor living space is completed by a hallway full bathroom and bedroom and an expansive master bedroom suite and private full bathroom with closet space to spare. The full finished basement provides a family room large enough to fulfill even the grandest man cave ambitions and the luxury of an adjacent half bath. Separate laundry room, utility area, storage areas and a full 1 car garage round out the interior spaces. Newer windows, heater, air conditioner and attractive easy to maintain well manicured landscaping make this a worthy contender for your consideration!
Location
State PA
County Philadelphia
Area 19152 (19152)
Zoning RSA3
Direction Northwest
Rooms
Basement Full
Main Level Bedrooms 2
Interior
Hot Water Natural Gas
Heating Forced Air
Cooling Central A/C
Flooring Hardwood, Ceramic Tile, Carpet
Heat Source Natural Gas
Laundry Lower Floor
Exterior
Garage Built In, Garage - Rear Entry, Garage Door Opener, Inside Access
Garage Spaces 3.0
Utilities Available Electric Available, Cable TV, Sewer Available, Water Available
Waterfront N
Water Access N
Roof Type Asphalt
Accessibility None
Attached Garage 1
Total Parking Spaces 3
Garage Y
Building
Story 1
Sewer Public Sewer
Water Public
Architectural Style Raised Ranch/Rambler
Level or Stories 1
Additional Building Above Grade, Below Grade
New Construction N
Schools
High Schools Abraham Lincoln
School District The School District Of Philadelphia
Others
Pets Allowed N
Senior Community No
Tax ID 571211100
Ownership Fee Simple
SqFt Source Assessor
Acceptable Financing FHA, Cash, Conventional, VA
Horse Property N
Listing Terms FHA, Cash, Conventional, VA
Financing FHA,Cash,Conventional,VA
Special Listing Condition Standard
Read Less Info
Want to know what your home might be worth? Contact us for a FREE valuation!

Our team is ready to help you sell your home for the highest possible price ASAP

Bought with Vinu Varughese • Coldwell Banker Hearthside Realtors

"My job is to find and attract mastery-based agents to the office, protect the culture, and make sure everyone is happy! "






