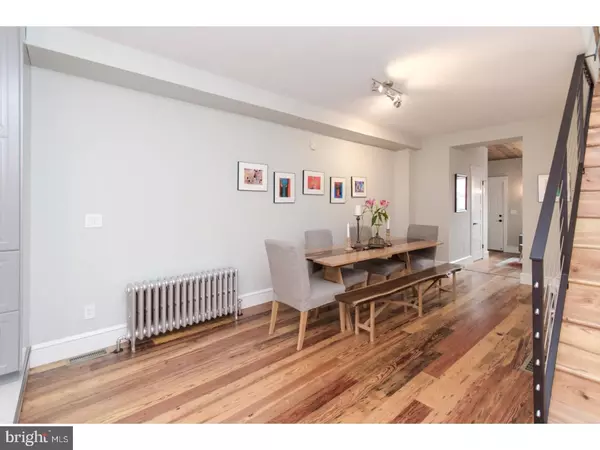$515,000
$525,000
1.9%For more information regarding the value of a property, please contact us for a free consultation.
3 Beds
3 Baths
1,700 SqFt
SOLD DATE : 05/24/2018
Key Details
Sold Price $515,000
Property Type Townhouse
Sub Type Interior Row/Townhouse
Listing Status Sold
Purchase Type For Sale
Square Footage 1,700 sqft
Price per Sqft $302
Subdivision Queen Village
MLS Listing ID 1000298920
Sold Date 05/24/18
Style Contemporary
Bedrooms 3
Full Baths 2
Half Baths 1
HOA Y/N N
Abv Grd Liv Area 1,700
Originating Board TREND
Year Built 1813
Annual Tax Amount $4,622
Tax Year 2018
Lot Size 706 Sqft
Acres 0.02
Lot Dimensions 13X55
Property Description
Welcome to 771 South Front Street -- a thoughtfully restored townhouse in Queen Village. As soon as you enter you will notice the original character mixed with new modern finishes. The carefully designed first floor features a gourmet chef's kitchen that opens to the dining area -- perfect for entertaining. The kitchen includes stainless appliances, black granite countertops, a double bowl apron sink, and great cabinet storage. Just off of the kitchen and dining is the living area with a conveniently located powder room. The living area design highlights include reclaimed heart pine ceiling, Edison-style light fixtures, and a large custom window flooding the space with natural light. The spacious private patio is ideal for outdoor grilling and gardening. The second floor is a fully renovated master suite which features two oversized custom windows, high ceilings, and an open closet. The European-style master bathroom features a dual-head shower and extra large soaking tub. On the third floor you will find an additional bedroom and a hall bathroom with a custom walk-in shower, towel warmer radiator, and a hotel-style heat lamp. Just off the hall bathroom is a cozy reading nook which could be used for a desk, wardrobe, or extra storage. The third floor also houses the laundry area equipped with a Bosch washer and dryer. The impressive fourth floor bedroom has exposed beams and features an open closet and large custom built-in. This room could also serve as a fabulous media center, office, or yoga studio. Additional highlights of this property include dual-zone HVAC, custom railings for easy moving, and freshly finished heart pine floors throughout. The attention to detail in this home is incredible! Ideal location in the Meredith School Catchment in Queen Village with easy access to all of the major highways and close to some of the best neighborhood restaurants, parks, retail, and more!
Location
State PA
County Philadelphia
Area 19147 (19147)
Zoning I2
Rooms
Other Rooms Living Room, Primary Bedroom, Bedroom 2, Kitchen, Bedroom 1
Basement Full, Unfinished
Interior
Interior Features Primary Bath(s)
Hot Water Natural Gas
Heating Gas, Electric, Hot Water, Radiator, Baseboard, Energy Star Heating System
Cooling Central A/C
Flooring Wood
Equipment Cooktop, Built-In Range, Oven - Wall, Dishwasher, Refrigerator, Built-In Microwave
Fireplace N
Appliance Cooktop, Built-In Range, Oven - Wall, Dishwasher, Refrigerator, Built-In Microwave
Heat Source Natural Gas, Electric
Laundry Upper Floor
Exterior
Water Access N
Accessibility None
Garage N
Building
Story 3+
Sewer Public Sewer
Water Public
Architectural Style Contemporary
Level or Stories 3+
Additional Building Above Grade
New Construction N
Schools
Elementary Schools William M. Meredith School
Middle Schools William M. Meredith School
High Schools Horace Furness
School District The School District Of Philadelphia
Others
Senior Community No
Tax ID 022111700
Ownership Fee Simple
Read Less Info
Want to know what your home might be worth? Contact us for a FREE valuation!

Our team is ready to help you sell your home for the highest possible price ASAP

Bought with James A Israel • Keller Williams Philadelphia

"My job is to find and attract mastery-based agents to the office, protect the culture, and make sure everyone is happy! "






