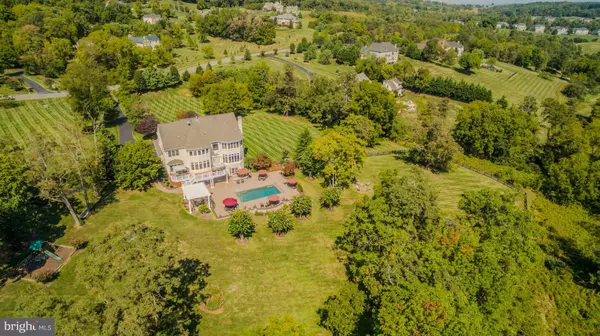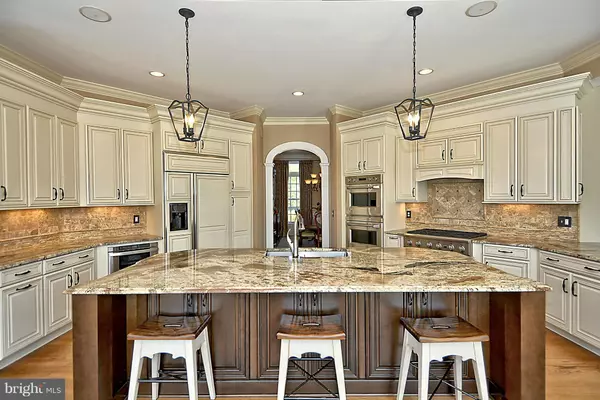$1,400,000
$1,399,000
0.1%For more information regarding the value of a property, please contact us for a free consultation.
5 Beds
5 Baths
6,282 SqFt
SOLD DATE : 06/17/2016
Key Details
Sold Price $1,400,000
Property Type Single Family Home
Sub Type Detached
Listing Status Sold
Purchase Type For Sale
Square Footage 6,282 sqft
Price per Sqft $222
Subdivision Beacon Hill
MLS Listing ID 1000668927
Sold Date 06/17/16
Style Traditional
Bedrooms 5
Full Baths 4
Half Baths 1
HOA Fees $148/mo
HOA Y/N Y
Abv Grd Liv Area 4,682
Originating Board MRIS
Year Built 2003
Annual Tax Amount $11,910
Tax Year 2015
Lot Size 4.100 Acres
Acres 4.1
Property Description
Fabulous Views! Stunning remodeled home with new light and bright gourmet kitchen with GE monogram appliances, over sized center island with granite, updated light fixtures, refinished hardwood floors and fresh paint on 4+ gorgeous acres backing to open space. The back yard is an entertainers dream with deck, gazebo, new pool deck, outdoor lighting package, outdoor kitchen and fire pit.
Location
State VA
County Loudoun
Rooms
Basement Outside Entrance, Rear Entrance, Sump Pump, Fully Finished, Walkout Level
Interior
Interior Features Breakfast Area, Family Room Off Kitchen, Kitchen - Gourmet, Kitchen - Island, Kitchen - Eat-In, Built-Ins, Chair Railings, Upgraded Countertops, Crown Moldings, Window Treatments, Primary Bath(s), Curved Staircase, Double/Dual Staircase, Wainscotting, Wood Floors
Hot Water Bottled Gas
Heating Humidifier, Forced Air, Programmable Thermostat
Cooling Central A/C, Ceiling Fan(s), Programmable Thermostat
Fireplaces Number 1
Fireplaces Type Gas/Propane
Equipment Cooktop, Dishwasher, Disposal, Dryer, Humidifier, Microwave, Oven - Double, Refrigerator, Washer, Water Heater
Fireplace Y
Appliance Cooktop, Dishwasher, Disposal, Dryer, Humidifier, Microwave, Oven - Double, Refrigerator, Washer, Water Heater
Heat Source Bottled Gas/Propane
Exterior
Exterior Feature Deck(s), Patio(s)
Garage Spaces 3.0
Fence Decorative, Electric, Rear
Pool In Ground
Community Features Covenants
Utilities Available Fiber Optics Available
Amenities Available Common Grounds, Horse Trails, Jog/Walk Path
Water Access N
Roof Type Composite
Accessibility None
Porch Deck(s), Patio(s)
Attached Garage 3
Total Parking Spaces 3
Garage Y
Private Pool Y
Building
Lot Description Backs to Trees, Landscaping
Story 3+
Sewer Septic = # of BR
Water Well
Architectural Style Traditional
Level or Stories 3+
Additional Building Above Grade, Below Grade
New Construction N
Schools
Elementary Schools Kenneth W. Culbert
School District Loudoun County Public Schools
Others
HOA Fee Include Trash,Reserve Funds
Senior Community No
Tax ID 268150158000
Ownership Fee Simple
Security Features Electric Alarm
Special Listing Condition Standard
Read Less Info
Want to know what your home might be worth? Contact us for a FREE valuation!

Our team is ready to help you sell your home for the highest possible price ASAP

Bought with Joshua Jenkins • Samson Properties

"My job is to find and attract mastery-based agents to the office, protect the culture, and make sure everyone is happy! "






