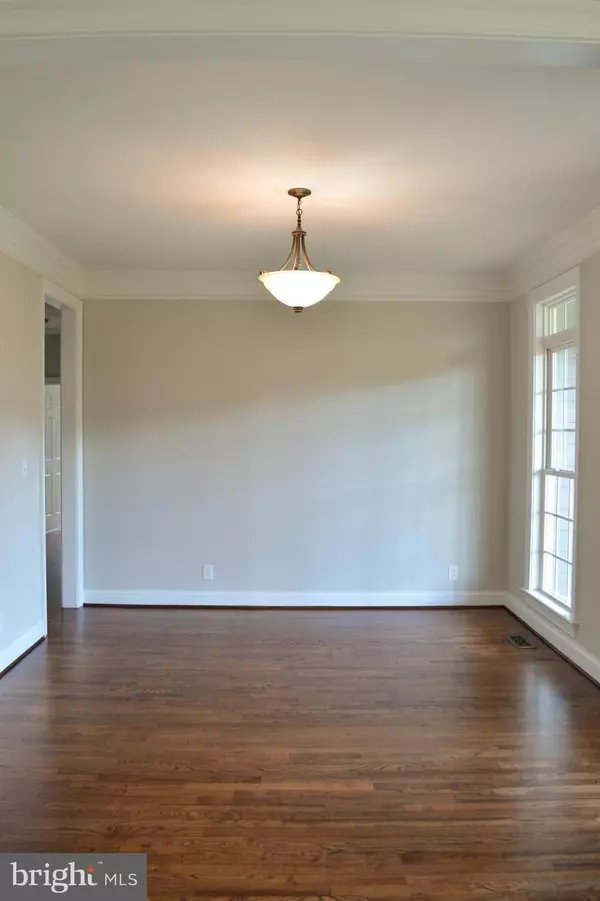$520,000
$525,000
1.0%For more information regarding the value of a property, please contact us for a free consultation.
5 Beds
4 Baths
3,319 SqFt
SOLD DATE : 10/30/2020
Key Details
Sold Price $520,000
Property Type Single Family Home
Sub Type Detached
Listing Status Sold
Purchase Type For Sale
Square Footage 3,319 sqft
Price per Sqft $156
Subdivision Guildford Farms
MLS Listing ID VAGR102988
Sold Date 10/30/20
Style Cape Cod
Bedrooms 5
Full Baths 4
HOA Y/N Y
Abv Grd Liv Area 3,319
Originating Board BRIGHT
Year Built 2006
Annual Tax Amount $4,097
Tax Year 2019
Lot Size 2.000 Acres
Acres 2.0
Property Description
Immaculate 5 bed (w/ Easy 6th), 4 full bath home on a pristine 2-acre lot. Master suite on main w/ 4 large bedrooms on the 2nd level. Stunning kitchen w/ granite counters, cherry cabinets w/ pull-outs and soft-close drawers, and double wall ovens (1 is Convection!). Huge walk-out basement already framed up and roughed in for full bath. Beautifully landscaped lot is a dream and mountain views from the massive rear deck are unparalleled. 16KW whole-house generator. New paint inside and out. Just re-finished hardwood floors. Home Warranty as well! Want more? The 2-acre wooded lot behind the home is also for sale by the owner for an amazing 4-acre private retreat. Peace and tranquility while just 10 minutes from everything! Welcome Home!!
Location
State VA
County Greene
Zoning A-1
Rooms
Other Rooms Dining Room, Kitchen, Family Room, Basement, Laundry, Office, Utility Room, Bonus Room
Basement Daylight, Full, Heated, Outside Entrance, Interior Access, Rough Bath Plumb, Unfinished
Main Level Bedrooms 1
Interior
Interior Features Attic, Central Vacuum, Ceiling Fan(s), Intercom, Walk-in Closet(s)
Hot Water Electric
Heating Heat Pump(s)
Cooling Central A/C
Flooring Carpet, Hardwood
Fireplaces Number 1
Fireplaces Type Gas/Propane
Equipment Built-In Range, Central Vacuum, Dishwasher, Disposal, Intercom, Oven - Double, Refrigerator
Fireplace Y
Appliance Built-In Range, Central Vacuum, Dishwasher, Disposal, Intercom, Oven - Double, Refrigerator
Heat Source Propane - Leased
Exterior
Parking Features Garage - Side Entry, Oversized
Garage Spaces 8.0
Water Access N
Roof Type Architectural Shingle
Accessibility None
Attached Garage 2
Total Parking Spaces 8
Garage Y
Building
Story 2
Foundation Concrete Perimeter
Sewer On Site Septic
Water Well
Architectural Style Cape Cod
Level or Stories 2
Additional Building Above Grade
Structure Type Tray Ceilings
New Construction N
Schools
Elementary Schools Ruckersville
Middle Schools William Monroe
High Schools William Monroe
School District Greene County Public Schools
Others
Pets Allowed Y
HOA Fee Include Common Area Maintenance,Road Maintenance,Snow Removal
Senior Community No
Tax ID 58B 1 23
Ownership Fee Simple
SqFt Source Estimated
Special Listing Condition Standard
Pets Allowed No Pet Restrictions
Read Less Info
Want to know what your home might be worth? Contact us for a FREE valuation!

Our team is ready to help you sell your home for the highest possible price ASAP

Bought with Non Member • Non Subscribing Office
"My job is to find and attract mastery-based agents to the office, protect the culture, and make sure everyone is happy! "






