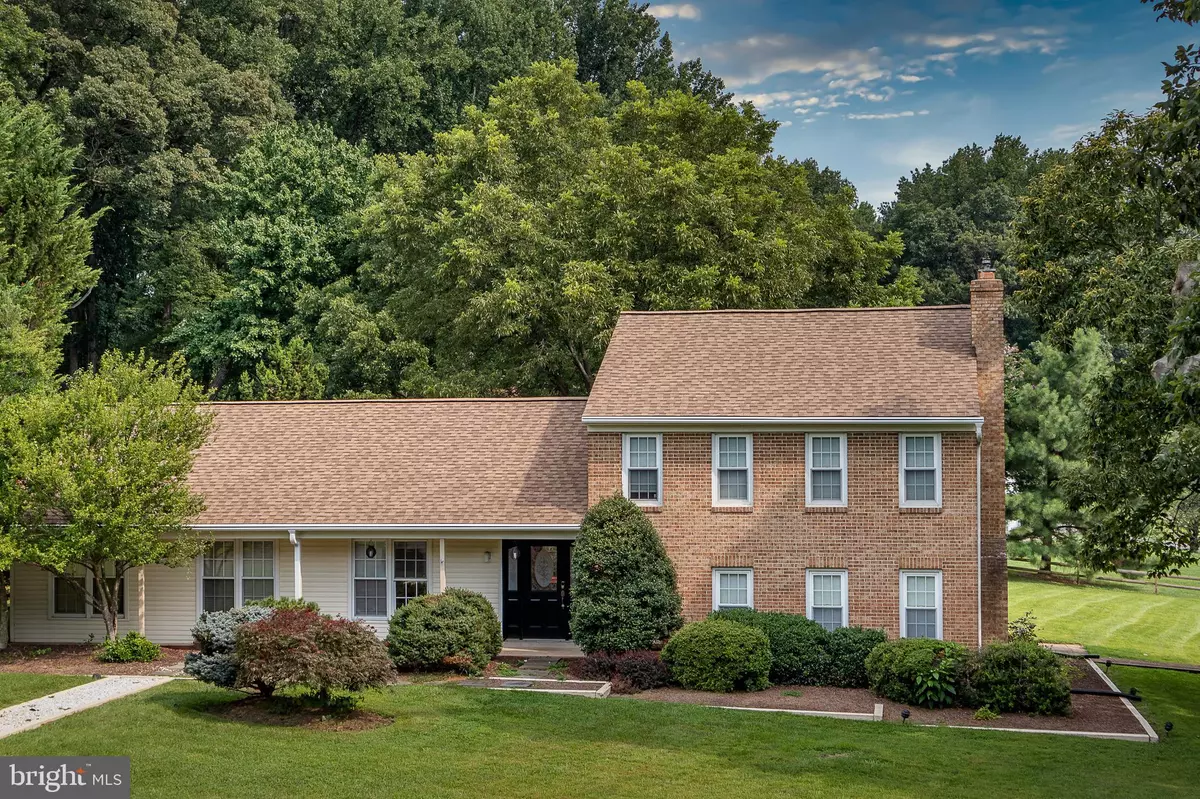$546,000
$560,000
2.5%For more information regarding the value of a property, please contact us for a free consultation.
4 Beds
3 Baths
2,920 SqFt
SOLD DATE : 10/21/2020
Key Details
Sold Price $546,000
Property Type Single Family Home
Sub Type Detached
Listing Status Sold
Purchase Type For Sale
Square Footage 2,920 sqft
Price per Sqft $186
Subdivision Silver Crest
MLS Listing ID MDMC723158
Sold Date 10/21/20
Style Split Level
Bedrooms 4
Full Baths 3
HOA Y/N N
Abv Grd Liv Area 2,520
Originating Board BRIGHT
Year Built 1974
Annual Tax Amount $5,348
Tax Year 2019
Lot Size 1.332 Acres
Acres 1.33
Property Description
Video and/or audio surveillance with recording capability may be in use on these premises. Accessories convey. Beautifully single family home, nestled on an acre lot in a culdesac. Ready to move in to your 4 bedroom 3 bath home! LED lights throughout. One room has beautiful built in shelving and network cables, perfect for HOME OFFICE. Master bedroom has 2 closets and electric fireplace. Beautifully landscaped and maintained. Roof replaced last year, Leaf Guard gutters with 100% guarantee transferrable to new owner. Renovated kitchen with beautiful granite countertops. Custom tile bathrooms, tankless instant water heater, Nest temperature controls, smart August locks and wiring for network throughout. New wonderful washer and dryer. Amazing game room great for entertaining with a pool table, wiring for a projector. Double door walk out... to a beautifully renovated deck to enjoy the sounds of nature right in your own backyard. A pond for that beautiful day of peacefulness and a Gazebo to just sit and enjoy. You will be amazed with the oversized 3 car garage with an electric car charging station. Upgraded well pump maintains water pressure even when all 3 showers are running, water softener included. Above the garage are 2 ample rooms, a great area for a HOME OFFICE/workshop/guest house/ or even a rentable apartment space. Separate storage shed for the tractor and lawn care supplies. This home is custom wired to be the ultimate smart home...Details in disclosures.
Location
State MD
County Montgomery
Zoning RC
Rooms
Other Rooms Dining Room, Kitchen, Game Room, Family Room, Foyer, Laundry, Bathroom 3
Basement Fully Finished, Walkout Level
Interior
Hot Water Tankless, Natural Gas
Heating Central
Cooling Central A/C, Ceiling Fan(s), Window Unit(s)
Flooring Ceramic Tile, Carpet
Fireplaces Number 3
Fireplaces Type Free Standing, Gas/Propane
Fireplace Y
Heat Source Natural Gas, Natural Gas Available
Laundry Lower Floor
Exterior
Exterior Feature Deck(s)
Garage Garage - Side Entry, Garage Door Opener, Oversized
Garage Spaces 8.0
Waterfront N
Water Access N
Roof Type Asphalt
Accessibility Grab Bars Mod
Porch Deck(s)
Attached Garage 8
Total Parking Spaces 8
Garage Y
Building
Story 2
Sewer Septic Exists, Septic Pump
Water Well
Architectural Style Split Level
Level or Stories 2
Additional Building Above Grade, Below Grade
New Construction N
Schools
Elementary Schools Clearspring
Middle Schools John T. Baker
High Schools Damascus
School District Montgomery County Public Schools
Others
Senior Community No
Tax ID 161200946844
Ownership Fee Simple
SqFt Source Assessor
Special Listing Condition Standard
Read Less Info
Want to know what your home might be worth? Contact us for a FREE valuation!

Our team is ready to help you sell your home for the highest possible price ASAP

Bought with Non Member • Non Subscribing Office

"My job is to find and attract mastery-based agents to the office, protect the culture, and make sure everyone is happy! "






