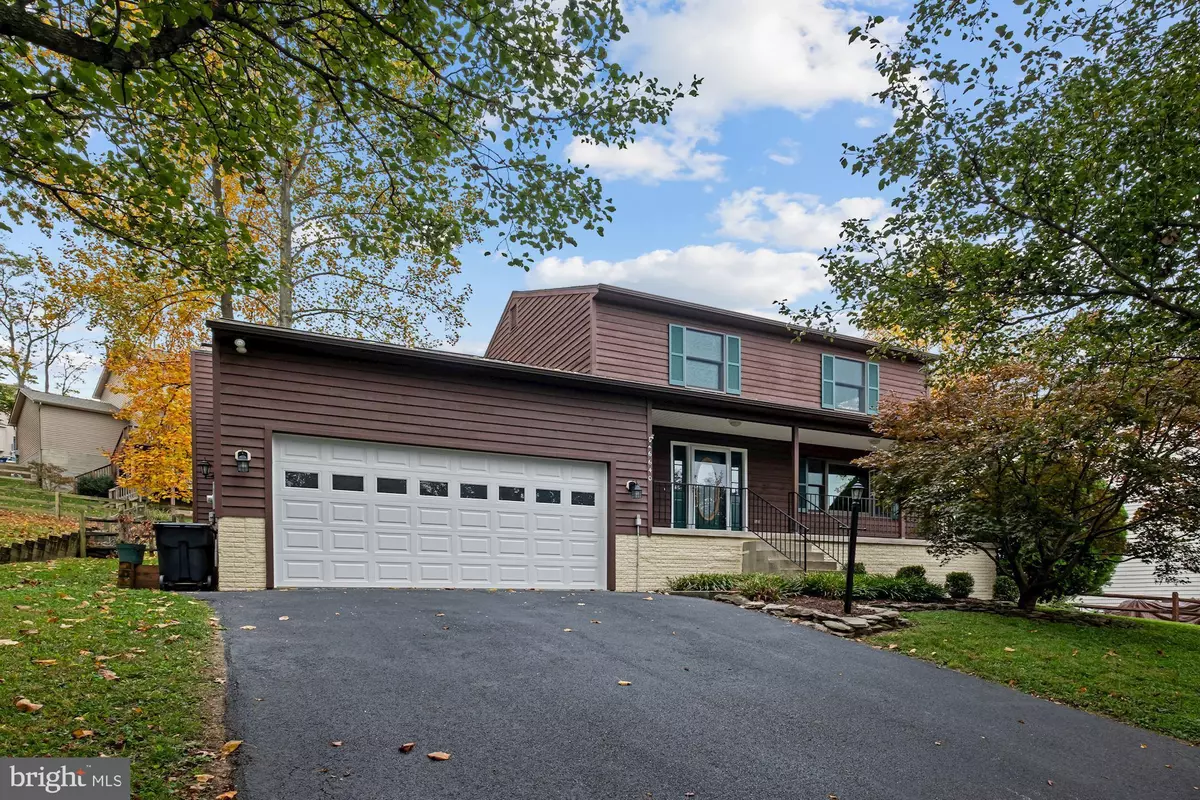$402,000
$390,000
3.1%For more information regarding the value of a property, please contact us for a free consultation.
4 Beds
3 Baths
1,848 SqFt
SOLD DATE : 11/13/2020
Key Details
Sold Price $402,000
Property Type Single Family Home
Sub Type Detached
Listing Status Sold
Purchase Type For Sale
Square Footage 1,848 sqft
Price per Sqft $217
Subdivision Pinehurst
MLS Listing ID MDFR272674
Sold Date 11/13/20
Style Traditional
Bedrooms 4
Full Baths 2
Half Baths 1
HOA Fees $110/ann
HOA Y/N Y
Abv Grd Liv Area 1,848
Originating Board BRIGHT
Year Built 1993
Annual Tax Amount $3,853
Tax Year 2020
Lot Size 7,240 Sqft
Acres 0.17
Property Description
DUE TO THE OVERWHELMING RESPONSE AND SHOWINGS, NO OPEN HOUSE SUNDAY. SUBMIT OFFERS ASAP.......Welcome to Lake Linganore, a scenic community hidden in the hills. Not only is this community beautiful, it is an outdoor lovers paradise with walking trails, pools, playgrounds, dog park, two sandy beaches and Lake Linganore is perfect for paddling pleasures. This home has been updated to include a beautiful kitchen, white cabinetry and granite counter tops. It also offer an island, coffe bar, a double oven and more. The kitchen is open to the family room which offers a floor to ceiling stone fireplace. Perfect for those chilly nights in the mountains. The flooring has been updated with engineered bamboo flooring. The bathrooms are all updated and the lower level is semi finished with carpet. A two car garage is attached and the driveway offers parking as well. Don't miss this opportunity to get a move in home in excellent condition at a great price.
Location
State MD
County Frederick
Zoning RESIDENTIAL
Rooms
Basement Other, Connecting Stairway, Improved, Outside Entrance, Rough Bath Plumb, Sump Pump, Walkout Stairs
Interior
Interior Features Ceiling Fan(s), Dining Area, Family Room Off Kitchen, Floor Plan - Open, Kitchen - Island, Kitchen - Table Space, Recessed Lighting, Wood Floors
Hot Water Electric
Heating Heat Pump(s)
Cooling Central A/C, Ceiling Fan(s)
Flooring Carpet, Other
Fireplaces Number 1
Fireplaces Type Screen
Equipment Built-In Microwave, Dishwasher, Disposal, Dryer - Front Loading, Exhaust Fan, Oven - Double, Refrigerator, Washer - Front Loading, Water Heater
Fireplace Y
Appliance Built-In Microwave, Dishwasher, Disposal, Dryer - Front Loading, Exhaust Fan, Oven - Double, Refrigerator, Washer - Front Loading, Water Heater
Heat Source Electric
Laundry Lower Floor
Exterior
Exterior Feature Deck(s), Porch(es)
Garage Garage - Front Entry, Garage Door Opener, Inside Access
Garage Spaces 2.0
Utilities Available Cable TV
Amenities Available Beach, Common Grounds, Jog/Walk Path, Lake, Pool - Outdoor, Tot Lots/Playground, Water/Lake Privileges
Waterfront N
Water Access Y
Water Access Desc Canoe/Kayak,Boat - Non Powered Only,Private Access
Accessibility None
Porch Deck(s), Porch(es)
Attached Garage 2
Total Parking Spaces 2
Garage Y
Building
Story 3
Sewer Public Sewer
Water Public
Architectural Style Traditional
Level or Stories 3
Additional Building Above Grade, Below Grade
New Construction N
Schools
School District Frederick County Public Schools
Others
HOA Fee Include Common Area Maintenance,Pool(s),Road Maintenance,Snow Removal
Senior Community No
Tax ID 1127519776
Ownership Fee Simple
SqFt Source Assessor
Horse Property N
Special Listing Condition Standard
Read Less Info
Want to know what your home might be worth? Contact us for a FREE valuation!

Our team is ready to help you sell your home for the highest possible price ASAP

Bought with Gwyn L Webb • RE/MAX Plus

"My job is to find and attract mastery-based agents to the office, protect the culture, and make sure everyone is happy! "






