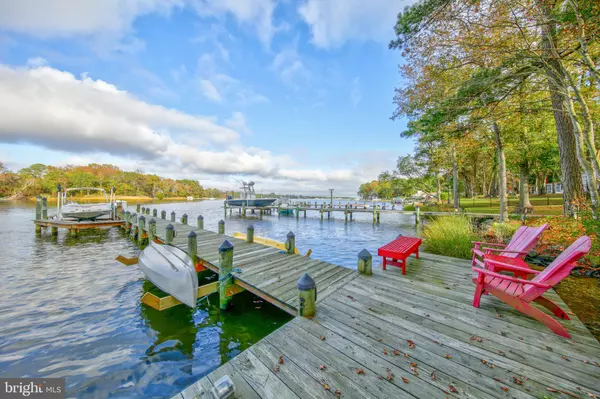$855,000
$889,900
3.9%For more information regarding the value of a property, please contact us for a free consultation.
5 Beds
3 Baths
4,634 SqFt
SOLD DATE : 11/24/2020
Key Details
Sold Price $855,000
Property Type Single Family Home
Sub Type Detached
Listing Status Sold
Purchase Type For Sale
Square Footage 4,634 sqft
Price per Sqft $184
Subdivision Piney Point
MLS Listing ID MDWO117970
Sold Date 11/24/20
Style Mediterranean
Bedrooms 5
Full Baths 2
Half Baths 1
HOA Fees $12/ann
HOA Y/N Y
Abv Grd Liv Area 3,452
Originating Board BRIGHT
Year Built 1990
Annual Tax Amount $6,840
Tax Year 2020
Lot Size 1.302 Acres
Acres 1.3
Lot Dimensions 0.00 x 0.00
Property Description
A spacious and spectacular 4,634 square foot waterfront home on a high, 1.3 acre lot in Bishopville's Piney Point neighborhood. Boaters will love this deep water area of the Shingle Landing prong off the St. Martins River and the 60ft. dock with 8000 lb boat lift. Everyone will appreciate the picturesque and stunning water views from inside the home as well as from your personal in-ground, elevated deck swimming pool in the backyard! Main floor offers lots of natural light, a large open foyer, indoor atrium, family room w/built in bar and 1/2 bath, formal dining area, waterfront living room, double sided wood burning fireplace, waterfront kitchen, laundry room, full bath and 3 bedrooms. Kitchen was renovated in 2014 with quality dovetail and soft-close cabinetry, stainless steel appliances and granite counters. Upstairs master bedroom is expansive with a sitting area, wood burning fp, and waterfront balcony and views. The master bath was fully renovated in 2017 and includes a jetted bathtub, stand up custom tile shower, double sink vanity, large walk-in closet and laundry chute. Downstairs offers finished bonus room space currently used as a rec-room and separate office, but office can also serve as the 5th bedroom. Downstairs also has a room that has been roughed-in for a future full bath (would need hookup to septic), which would make a great in-law suite. Attached 3-car garage measures an impressive 30x21, and detached shed with electric for extra storage. Owners have invested more than $200K in upgrades including all new skylights, hardwood flooring, pool deck improvements, freshly painted exterior, and new hot water heater and 3 zone heat pumps in 2014--full list of renovations is available in MLS docs. Large backyard with fire pit. Boat dock offers plenty of relaxation space, storage and a sandy beach area that is perfect for launching kayaks and paddle boards, plus fishing and crabbing galore!
Location
State MD
County Worcester
Area Worcester East Of Rt-113
Zoning A1-R1
Direction Southwest
Rooms
Basement Fully Finished, Interior Access, Outside Entrance, Walkout Level
Main Level Bedrooms 3
Interior
Interior Features Bar, Carpet, Ceiling Fan(s), Combination Kitchen/Dining, Dining Area, Entry Level Bedroom, Exposed Beams, Kitchen - Gourmet, Kitchen - Island, Primary Bedroom - Bay Front, Recessed Lighting, Skylight(s), Soaking Tub, Stall Shower, Tub Shower, Upgraded Countertops, Walk-in Closet(s), Water Treat System, Window Treatments, Wood Floors
Hot Water Electric
Heating Heat Pump(s)
Cooling Central A/C
Flooring Hardwood, Ceramic Tile, Carpet
Fireplaces Number 2
Fireplaces Type Double Sided, Fireplace - Glass Doors, Mantel(s), Wood
Equipment Built-In Microwave, Dishwasher, Disposal, Dryer - Electric, Exhaust Fan, Extra Refrigerator/Freezer, Refrigerator, Stainless Steel Appliances, Water Heater, Water Conditioner - Owned, Washer - Front Loading, Stove, Oven - Self Cleaning, Oven - Double
Furnishings No
Fireplace Y
Window Features Skylights
Appliance Built-In Microwave, Dishwasher, Disposal, Dryer - Electric, Exhaust Fan, Extra Refrigerator/Freezer, Refrigerator, Stainless Steel Appliances, Water Heater, Water Conditioner - Owned, Washer - Front Loading, Stove, Oven - Self Cleaning, Oven - Double
Heat Source Electric
Laundry Has Laundry, Main Floor
Exterior
Exterior Feature Balcony, Deck(s)
Garage Garage - Front Entry, Garage Door Opener, Oversized, Inside Access
Garage Spaces 7.0
Pool In Ground, Vinyl
Utilities Available Cable TV Available
Waterfront Y
Waterfront Description Exclusive Easement,Private Dock Site
Water Access Y
Water Access Desc Boat - Powered,Canoe/Kayak,Fishing Allowed,Personal Watercraft (PWC),Private Access,Swimming Allowed,Waterski/Wakeboard
Roof Type Tile
Accessibility None
Porch Balcony, Deck(s)
Attached Garage 3
Total Parking Spaces 7
Garage Y
Building
Story 3
Sewer On Site Septic, Septic Exists
Water Well
Architectural Style Mediterranean
Level or Stories 3
Additional Building Above Grade, Below Grade
Structure Type Cathedral Ceilings
New Construction N
Schools
Elementary Schools Showell
Middle Schools Stephen Decatur
High Schools Stephen Decatur
School District Worcester County Public Schools
Others
Senior Community No
Tax ID 05-016002
Ownership Fee Simple
SqFt Source Assessor
Security Features Smoke Detector
Special Listing Condition Standard
Read Less Info
Want to know what your home might be worth? Contact us for a FREE valuation!

Our team is ready to help you sell your home for the highest possible price ASAP

Bought with Leslie I. Smith • Coastal Resort Sales and Rent

"My job is to find and attract mastery-based agents to the office, protect the culture, and make sure everyone is happy! "






