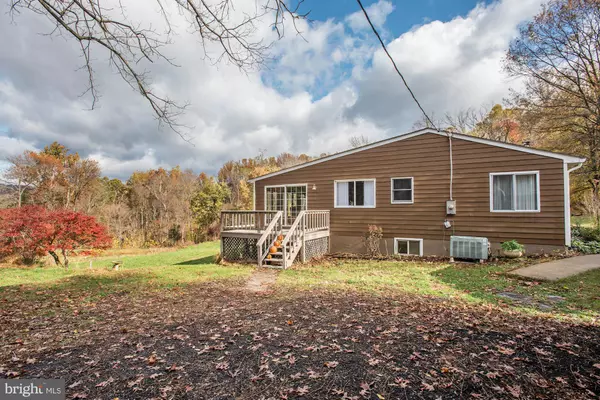$468,500
$479,000
2.2%For more information regarding the value of a property, please contact us for a free consultation.
2 Beds
2 Baths
1,860 SqFt
SOLD DATE : 03/03/2017
Key Details
Sold Price $468,500
Property Type Single Family Home
Sub Type Detached
Listing Status Sold
Purchase Type For Sale
Square Footage 1,860 sqft
Price per Sqft $251
Subdivision None Available
MLS Listing ID 1000710363
Sold Date 03/03/17
Style Ranch/Rambler
Bedrooms 2
Full Baths 2
HOA Y/N N
Abv Grd Liv Area 1,860
Originating Board MRIS
Year Built 1980
Annual Tax Amount $4,308
Tax Year 2016
Lot Size 15.750 Acres
Acres 15.75
Property Description
Countless updates! Sitting area w. clear view of Blue Ridge Mts! Bright oak HW floors; open living room w. a cast iron wood burning stove & stone mantle that perfectly blends w. home's color scheme. Kitchen w. newer apps & all wood dining area. Master fts. walk-in closet w. custom wood shelving & modern BA w. claw-foot tub. Basement w. walk-out & storage. Detached guest cottage newly renovated.
Location
State VA
County Loudoun
Rooms
Basement Outside Entrance, Unfinished, Walkout Level
Main Level Bedrooms 2
Interior
Interior Features Combination Kitchen/Dining, Kitchen - Island, Wood Floors, Primary Bath(s)
Hot Water Electric
Heating Heat Pump(s)
Cooling Ceiling Fan(s)
Fireplaces Type Mantel(s)
Equipment Dryer, Washer, Dishwasher, Humidifier, Stove, Refrigerator
Fireplace N
Appliance Dryer, Washer, Dishwasher, Humidifier, Stove, Refrigerator
Heat Source Electric
Exterior
Exterior Feature Porch(es)
View Y/N Y
Water Access N
View Trees/Woods, Mountain
Accessibility None
Porch Porch(es)
Garage N
Private Pool N
Building
Lot Description Open, Trees/Wooded, Pond
Story 2
Sewer Septic Exists
Water Well
Architectural Style Ranch/Rambler
Level or Stories 2
Additional Building Above Grade
New Construction N
Schools
High Schools Woodgrove
School District Loudoun County Public Schools
Others
Senior Community No
Tax ID 437354960000
Ownership Fee Simple
Special Listing Condition Standard
Read Less Info
Want to know what your home might be worth? Contact us for a FREE valuation!

Our team is ready to help you sell your home for the highest possible price ASAP

Bought with Scott Corbett • Linton Hall Realtors

"My job is to find and attract mastery-based agents to the office, protect the culture, and make sure everyone is happy! "






