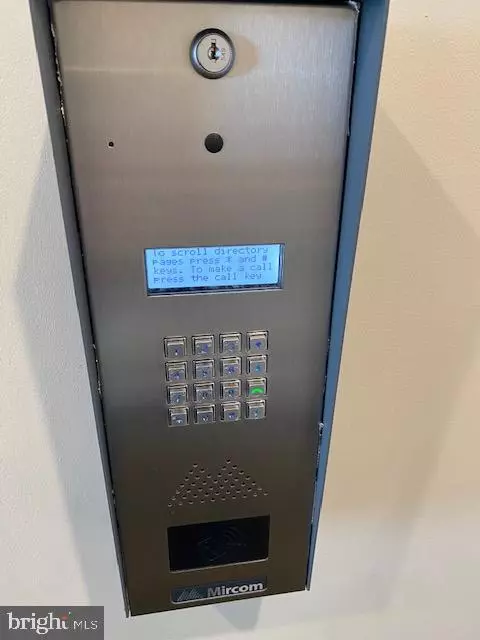$265,000
$265,000
For more information regarding the value of a property, please contact us for a free consultation.
2 Beds
2 Baths
SOLD DATE : 12/04/2020
Key Details
Sold Price $265,000
Property Type Condo
Sub Type Condo/Co-op
Listing Status Sold
Purchase Type For Sale
Subdivision Lake Linganore Oakdale
MLS Listing ID MDFR272494
Sold Date 12/04/20
Style Unit/Flat
Bedrooms 2
Full Baths 2
Condo Fees $236/mo
HOA Fees $82/ann
HOA Y/N Y
Originating Board BRIGHT
Year Built 2019
Annual Tax Amount $2,803
Tax Year 2020
Property Description
WELCOME TO THIS BEAUTIFUL ONE YEAR OLD , 2ND FLOOR CONDO WITH ELEVATOR!!!! OPEN CONCEPT. BEAUTIFULLY MAINTAINED INSIDE AND OUT...The town bills itself as the "Antiques capital of Maryland". STAINLESS STEEL APPLIANCES. LARGE CLOSETS, ENERGY EFFICIENT WINDOWS, ELEVATOR BUILDING. ACCESS TO LAKE LINGANORE AND ALL THAT IT HAS TO OFFER: LAKES AND BEACHES, FISHING, BOATING, SCENIC HIKING TRAILS, SWIMMING POOLS, PLAYGROUNDS AND PICNIC AREAS, SPORTS FIELDS, BASKET BALL, VOLLEYBALL AND TENNIS COURTS & MORE! MOVE IN CONDITION. BALCONY! TOO GOOD TO BE TRUE!
Location
State MD
County Frederick
Zoning RESIDENTIAL
Rooms
Main Level Bedrooms 2
Interior
Interior Features Bar, Combination Dining/Living, Combination Kitchen/Living, Dining Area, Elevator, Entry Level Bedroom, Floor Plan - Open, Kitchen - Country, Kitchen - Gourmet, Sprinkler System, Stall Shower, Tub Shower, Walk-in Closet(s)
Hot Water Natural Gas
Heating Forced Air
Cooling Central A/C
Equipment Built-In Microwave, Dishwasher, Disposal, Dryer, Exhaust Fan, Refrigerator, Stainless Steel Appliances, Stove, Washer
Fireplace N
Appliance Built-In Microwave, Dishwasher, Disposal, Dryer, Exhaust Fan, Refrigerator, Stainless Steel Appliances, Stove, Washer
Heat Source Natural Gas
Laundry Dryer In Unit, Washer In Unit
Exterior
Amenities Available Community Center, Jog/Walk Path, Pool - Outdoor, Tot Lots/Playground, Water/Lake Privileges
Water Access N
Accessibility Elevator
Garage N
Building
Story 4
Unit Features Garden 1 - 4 Floors
Sewer Public Sewer
Water Public
Architectural Style Unit/Flat
Level or Stories 4
Additional Building Above Grade, Below Grade
New Construction N
Schools
Elementary Schools Oakdale
Middle Schools Oakdale
High Schools Oakdale
School District Frederick County Public Schools
Others
HOA Fee Include Management,Pool(s),Recreation Facility,Sewer,Water
Senior Community No
Tax ID 1127597452
Ownership Condominium
Security Features Main Entrance Lock,Sprinkler System - Indoor
Special Listing Condition Standard
Read Less Info
Want to know what your home might be worth? Contact us for a FREE valuation!

Our team is ready to help you sell your home for the highest possible price ASAP

Bought with Kevin M Andrews • Trademark Realty, Inc

"My job is to find and attract mastery-based agents to the office, protect the culture, and make sure everyone is happy! "






