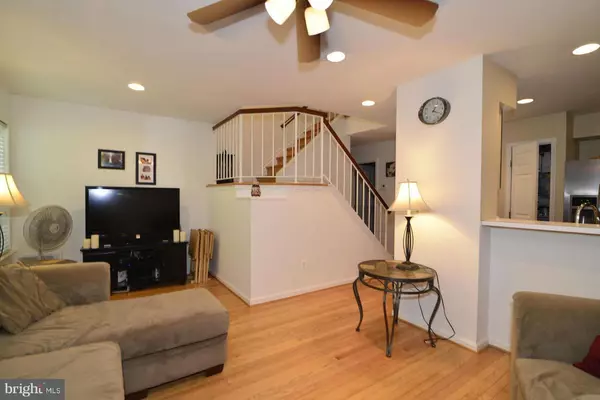$285,000
$290,000
1.7%For more information regarding the value of a property, please contact us for a free consultation.
4 Beds
4 Baths
2,040 SqFt
SOLD DATE : 08/23/2016
Key Details
Sold Price $285,000
Property Type Townhouse
Sub Type Interior Row/Townhouse
Listing Status Sold
Purchase Type For Sale
Square Footage 2,040 sqft
Price per Sqft $139
Subdivision Main St Village
MLS Listing ID 1000697251
Sold Date 08/23/16
Style Colonial
Bedrooms 4
Full Baths 3
Half Baths 1
HOA Fees $85/mo
HOA Y/N Y
Abv Grd Liv Area 1,360
Originating Board MRIS
Year Built 1992
Annual Tax Amount $3,575
Tax Year 2015
Lot Size 1,742 Sqft
Acres 0.04
Property Description
Wow ! Stunning 4BR 3.5 BA. Renovated townhouse w/ 2040+ fin. sqft. backing to tress on quiet court.ML boasts hw floors,cr. molding/trim and Gourmet kit w/ ss appliances,cer. tile & under cabinet lighting.Upper level has Renovated baths,MBR w/ walk-in and woods view. FIn. Lower Level has REC RM, 3rd full bath plus legal bedroom. Deck backing to trees,new AC,hwh & close to shopping. Won't Last !
Location
State VA
County Loudoun
Rooms
Basement Connecting Stairway, Fully Finished, Windows
Interior
Interior Features Family Room Off Kitchen, Kitchen - Gourmet, Dining Area, Wood Floors
Hot Water Electric
Heating Heat Pump(s)
Cooling Ceiling Fan(s), Central A/C
Equipment Washer/Dryer Hookups Only, Dishwasher, Disposal, Exhaust Fan, Oven/Range - Electric, Microwave, Refrigerator
Fireplace N
Appliance Washer/Dryer Hookups Only, Dishwasher, Disposal, Exhaust Fan, Oven/Range - Electric, Microwave, Refrigerator
Heat Source Electric
Exterior
Parking On Site 2
Water Access N
Accessibility None
Garage N
Private Pool N
Building
Story 3+
Sewer Public Sewer
Water Public
Architectural Style Colonial
Level or Stories 3+
Additional Building Above Grade, Below Grade
New Construction N
Schools
Elementary Schools Emerick
Middle Schools Blue Ridge
High Schools Loudoun Valley
School District Loudoun County Public Schools
Others
Senior Community No
Tax ID 453267944000
Ownership Fee Simple
Special Listing Condition Standard
Read Less Info
Want to know what your home might be worth? Contact us for a FREE valuation!

Our team is ready to help you sell your home for the highest possible price ASAP

Bought with Charles Witt • Nova Home Hunters Realty

"My job is to find and attract mastery-based agents to the office, protect the culture, and make sure everyone is happy! "






