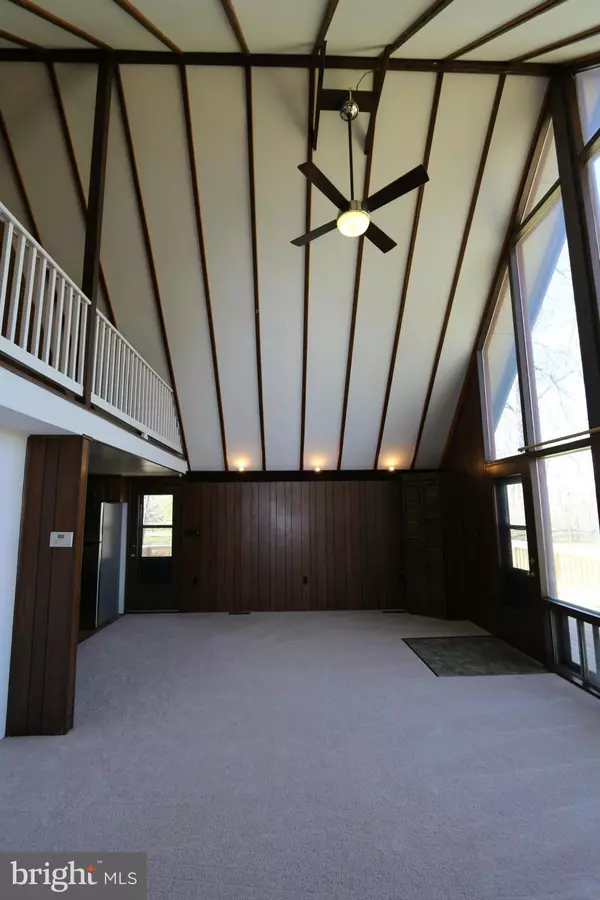$342,550
$350,000
2.1%For more information regarding the value of a property, please contact us for a free consultation.
4 Beds
2 Baths
2,110 SqFt
SOLD DATE : 06/20/2016
Key Details
Sold Price $342,550
Property Type Single Family Home
Sub Type Detached
Listing Status Sold
Purchase Type For Sale
Square Footage 2,110 sqft
Price per Sqft $162
Subdivision None Available
MLS Listing ID 1000683253
Sold Date 06/20/16
Style A-Frame
Bedrooms 4
Full Baths 2
HOA Y/N N
Abv Grd Liv Area 1,392
Originating Board MRIS
Year Built 1975
Annual Tax Amount $3,140
Tax Year 2015
Lot Size 1.020 Acres
Acres 1.02
Property Description
Peaceful just outside town limits. Wrap around deck w/ views. Flat lot, mature trees, just over 1 acre, Relax at the firepit! No HOA, New Refrigerator Stove Microwave Carpet Deck repairs Paint, Baths Updates;Cement T-1-11 siding, HVAC/Carrier 2008, Roof 30 yr Architect Shingles 2012,Water Heater 2010, Septic Pumped 2014 New Tank Distribution box,drain&flow 2009,Town Water-lowest rate HomeWarranty
Location
State VA
County Loudoun
Rooms
Other Rooms Primary Bedroom, Bedroom 2, Bedroom 3, Bedroom 4, Kitchen, Den, Great Room, Laundry, Loft, Storage Room
Basement Side Entrance, Sump Pump, Connecting Stairway, Daylight, Full, Outside Entrance, Walkout Level
Main Level Bedrooms 1
Interior
Interior Features Family Room Off Kitchen, Entry Level Bedroom, Wood Floors
Hot Water Electric
Heating Heat Pump(s)
Cooling Central A/C, Heat Pump(s)
Fireplaces Type Flue for Stove
Equipment Washer/Dryer Hookups Only
Fireplace N
Appliance Washer/Dryer Hookups Only
Heat Source Electric
Exterior
Exterior Feature Deck(s)
View Y/N Y
Water Access N
View Mountain, Pasture, Trees/Woods
Roof Type Shingle
Street Surface Black Top
Accessibility None
Porch Deck(s)
Road Frontage City/County
Garage N
Private Pool N
Building
Lot Description Backs to Trees, Partly Wooded
Story 3+
Sewer Septic Exists, Septic < # of BR
Water Public
Architectural Style A-Frame
Level or Stories 3+
Additional Building Above Grade, Below Grade
Structure Type Vaulted Ceilings
New Construction N
Schools
Elementary Schools Mountain View
Middle Schools Harmony
High Schools Woodgrove
School District Loudoun County Public Schools
Others
Senior Community No
Tax ID 521370202000
Ownership Fee Simple
Special Listing Condition Standard
Read Less Info
Want to know what your home might be worth? Contact us for a FREE valuation!

Our team is ready to help you sell your home for the highest possible price ASAP

Bought with Tammy L Irby • Long & Foster Real Estate, Inc.

"My job is to find and attract mastery-based agents to the office, protect the culture, and make sure everyone is happy! "






