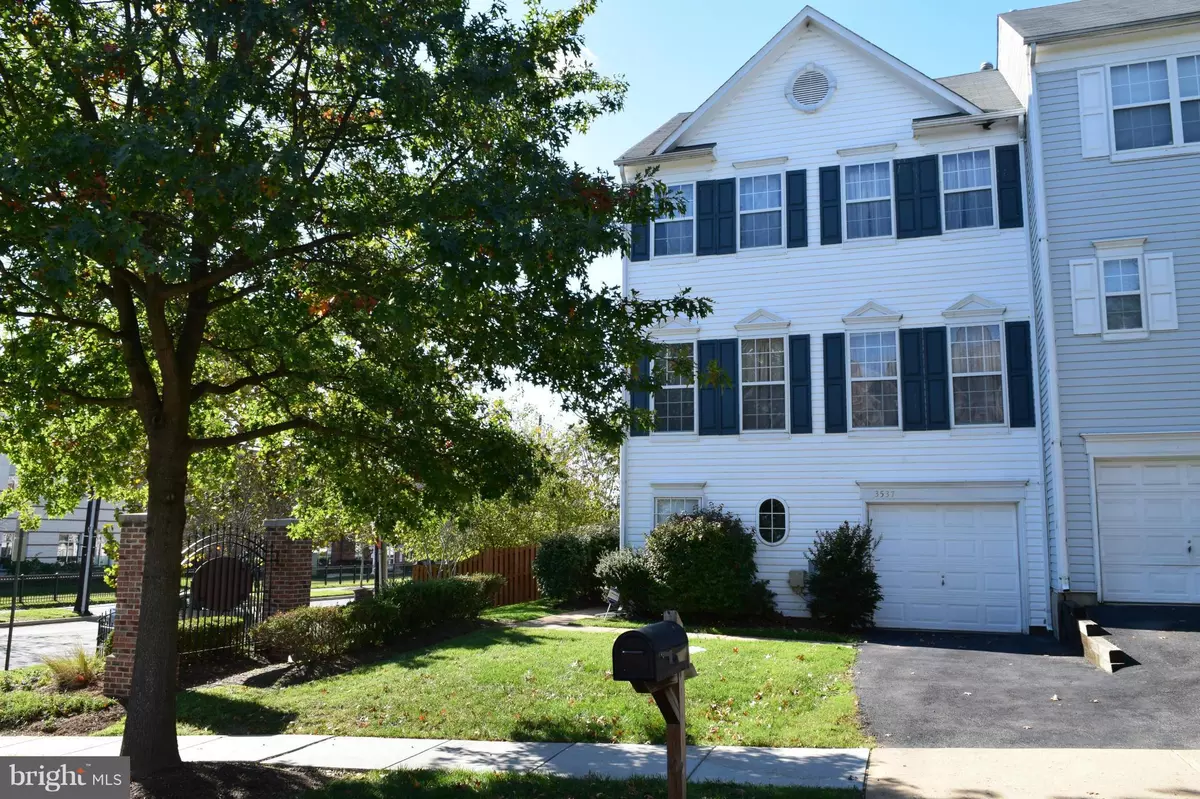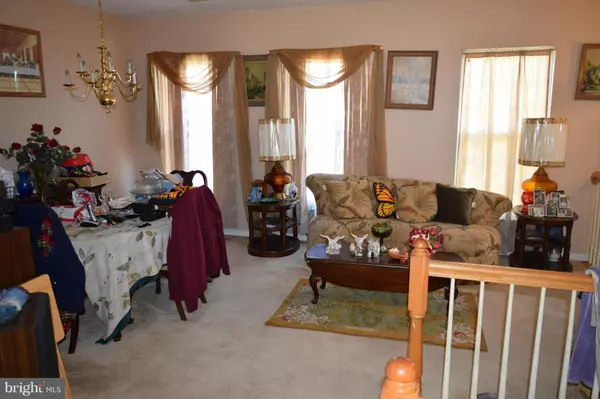$293,000
$295,000
0.7%For more information regarding the value of a property, please contact us for a free consultation.
3 Beds
3 Baths
4,482 Sqft Lot
SOLD DATE : 12/20/2016
Key Details
Sold Price $293,000
Property Type Townhouse
Sub Type End of Row/Townhouse
Listing Status Sold
Purchase Type For Sale
Subdivision Randle Heights
MLS Listing ID 1001378533
Sold Date 12/20/16
Style Colonial
Bedrooms 3
Full Baths 2
Half Baths 1
HOA Fees $76/mo
HOA Y/N Y
Originating Board MRIS
Year Built 1999
Annual Tax Amount $888
Tax Year 2015
Lot Size 4,482 Sqft
Acres 0.1
Property Description
Excuse the mess! End unit 3 bedroom 2.5 bath townhouse in Randle Heights. Needs a little TLC but offers a great floor plan and living space. Off street parking with driveway and 1 car garage. Cozy sitting area off kitchen. Mstr BD w/ walk-in closets Mstr BA offers dual vanity sinks w/ sep. shower & soaking tub. Partially screened in deck area w/ stairs leading to fully fended private yard.
Location
State DC
County Washington
Rooms
Basement Fully Finished
Interior
Interior Features Kitchen - Table Space, Combination Dining/Living, Kitchen - Eat-In, Window Treatments, Primary Bath(s), Recessed Lighting, Floor Plan - Open
Hot Water Natural Gas
Heating Forced Air
Cooling Central A/C
Equipment Dishwasher, Disposal, Dryer, Microwave, Oven/Range - Gas, Refrigerator, Stove, Washer
Fireplace N
Window Features Double Pane
Appliance Dishwasher, Disposal, Dryer, Microwave, Oven/Range - Gas, Refrigerator, Stove, Washer
Heat Source Natural Gas
Exterior
Exterior Feature Deck(s)
Garage Garage Door Opener
Garage Spaces 1.0
Fence Fully
Waterfront N
Water Access N
Accessibility None
Porch Deck(s)
Attached Garage 1
Total Parking Spaces 1
Garage Y
Private Pool N
Building
Story 3+
Sewer Public Sewer
Water Public
Architectural Style Colonial
Level or Stories 3+
Structure Type Dry Wall
New Construction N
Schools
Elementary Schools Turner
Middle Schools Johnson
School District District Of Columbia Public Schools
Others
HOA Fee Include Common Area Maintenance,Management,Lawn Care Front,Trash
Senior Community No
Tax ID 5899//0049
Ownership Fee Simple
Special Listing Condition Standard
Read Less Info
Want to know what your home might be worth? Contact us for a FREE valuation!

Our team is ready to help you sell your home for the highest possible price ASAP

Bought with JOHN C MARCARIO • Redfin Corp

"My job is to find and attract mastery-based agents to the office, protect the culture, and make sure everyone is happy! "






