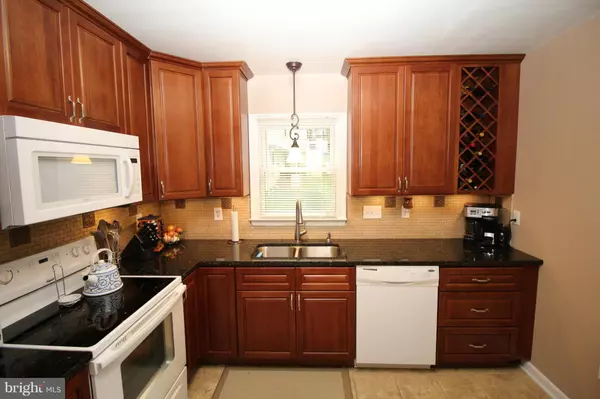$135,000
$139,900
3.5%For more information regarding the value of a property, please contact us for a free consultation.
3 Beds
2 Baths
892 SqFt
SOLD DATE : 07/15/2016
Key Details
Sold Price $135,000
Property Type Single Family Home
Sub Type Detached
Listing Status Sold
Purchase Type For Sale
Square Footage 892 sqft
Price per Sqft $151
Subdivision Lake Land
MLS Listing ID 1000400517
Sold Date 07/15/16
Style Ranch/Rambler
Bedrooms 3
Full Baths 2
HOA Fees $84/ann
HOA Y/N Y
Abv Grd Liv Area 892
Originating Board MRIS
Year Built 1993
Annual Tax Amount $884
Tax Year 2015
Property Description
BIG THINGS COME IN SMALL PACKAGES Upgrades galore!! Almost everything new! NEW Champion Windows installed 2012, NEW roof, NEW shed 2014, NEW flooring in every room in 2015, Kitchen remodeled 2015 with TONS of beautiful NEW cabinets, including wine rack, stylish tile backsplash, NEW counters. Enjoy all the amenities this secure,gated, Lakes community has to offer, pools, clubhouse, & lake.
Location
State VA
County Caroline
Zoning R1
Rooms
Other Rooms Living Room, Primary Bedroom, Bedroom 2, Bedroom 3, Kitchen
Interior
Interior Features Kitchen - Eat-In, Primary Bath(s), Floor Plan - Traditional
Hot Water Electric
Heating Heat Pump(s)
Cooling Central A/C
Equipment Washer/Dryer Hookups Only, Dishwasher, Disposal, Dual Flush Toilets, Refrigerator, Water Heater, Oven/Range - Electric
Fireplace N
Window Features Insulated
Appliance Washer/Dryer Hookups Only, Dishwasher, Disposal, Dual Flush Toilets, Refrigerator, Water Heater, Oven/Range - Electric
Heat Source Electric
Exterior
Amenities Available Basketball Courts, Beach, Club House, Common Grounds, Fitness Center, Gated Community, Lake, Picnic Area, Pool - Outdoor, Tot Lots/Playground
Water Access N
Roof Type Asphalt
Accessibility None
Garage N
Private Pool Y
Building
Story 1
Foundation Crawl Space
Sewer Public Sewer
Water Community
Architectural Style Ranch/Rambler
Level or Stories 1
Additional Building Above Grade, Shed
Structure Type Dry Wall
New Construction N
Schools
Elementary Schools Lewis And Clark
Middle Schools Caroline
High Schools Caroline
School District Caroline County Public Schools
Others
Senior Community No
Tax ID 51A7-1-B-665
Ownership Fee Simple
Special Listing Condition Standard
Read Less Info
Want to know what your home might be worth? Contact us for a FREE valuation!

Our team is ready to help you sell your home for the highest possible price ASAP

Bought with Reed Wilson • The Wilson Group

"My job is to find and attract mastery-based agents to the office, protect the culture, and make sure everyone is happy! "






