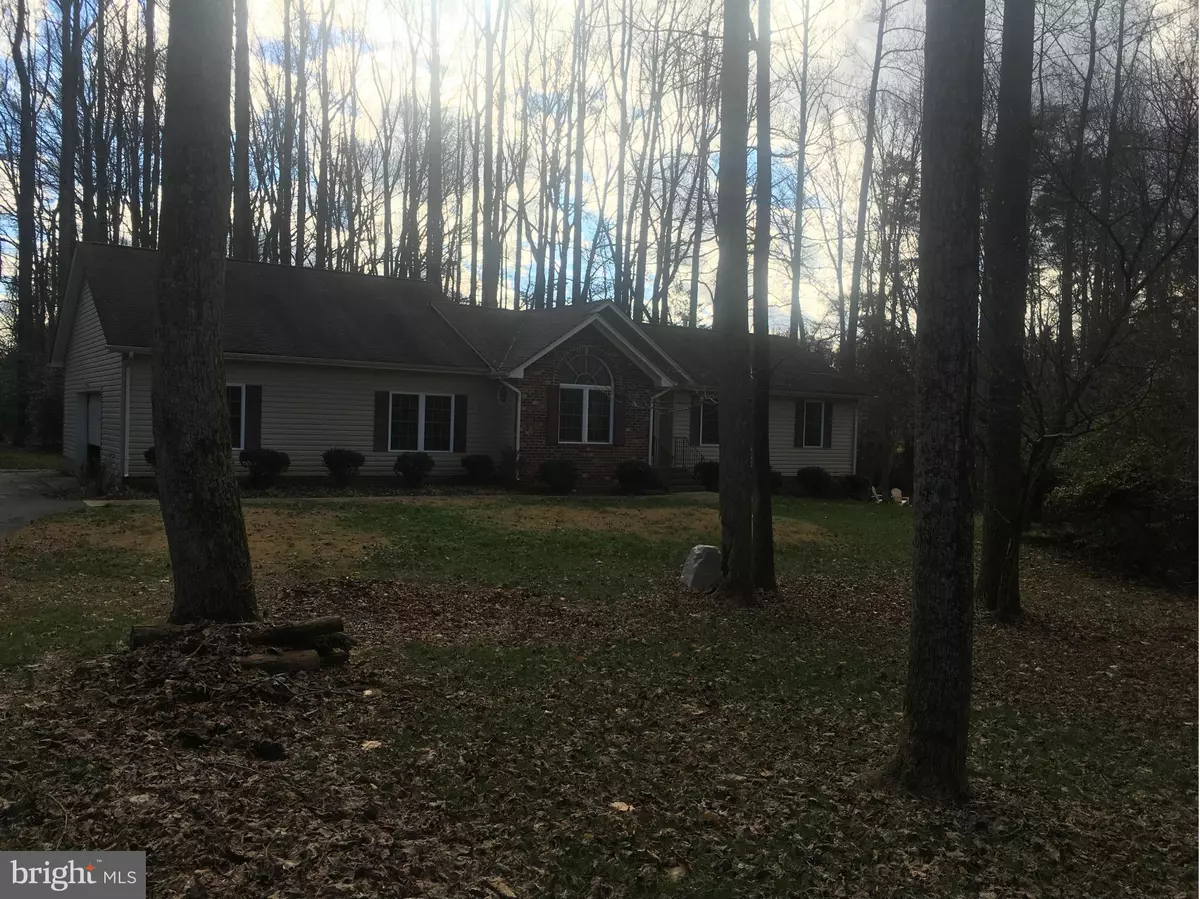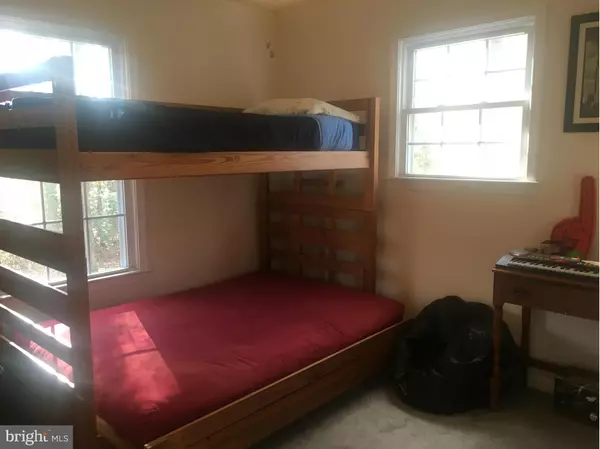$194,500
$209,900
7.3%For more information regarding the value of a property, please contact us for a free consultation.
3 Beds
2 Baths
1,112 SqFt
SOLD DATE : 05/03/2016
Key Details
Sold Price $194,500
Property Type Single Family Home
Sub Type Detached
Listing Status Sold
Purchase Type For Sale
Square Footage 1,112 sqft
Price per Sqft $174
Subdivision Lake Land
MLS Listing ID 1000400085
Sold Date 05/03/16
Style Ranch/Rambler
Bedrooms 3
Full Baths 2
HOA Fees $79/ann
HOA Y/N Y
Abv Grd Liv Area 1,112
Originating Board MRIS
Year Built 2003
Annual Tax Amount $1,493
Tax Year 2015
Lot Size 0.894 Acres
Acres 0.89
Property Description
Beautiful home in a peaceful setting! Private pond on side of home! Garage is set up for the pro's with multiple outlets and 220 breaker.Garage has separate HVAC and is fully insulated w/fiber reinforced slab and drain in garage. Bedrooms are Lg with plenty of closet space and new Laminate Hardwood flooring. Kitchen is open and airy with Sep/DR.Call L/A for showings!
Location
State VA
County Caroline
Zoning R1
Rooms
Other Rooms Living Room, Dining Room, Primary Bedroom, Bedroom 2, Bedroom 3, Kitchen, Laundry
Main Level Bedrooms 3
Interior
Interior Features Kitchen - Table Space, Entry Level Bedroom, Floor Plan - Open
Hot Water Electric
Heating Heat Pump(s)
Cooling Central A/C, Ceiling Fan(s)
Fireplace N
Heat Source Electric, Central
Exterior
Exterior Feature Deck(s)
Parking Features Garage Door Opener
Garage Spaces 2.0
Amenities Available Basketball Courts, Common Grounds, Community Center, Gated Community, Lake, Picnic Area, Pier/Dock, Pool - Outdoor, Security, Tot Lots/Playground, Tennis Courts, Water/Lake Privileges
Waterfront Description Shared
View Y/N Y
Water Access Y
View Water
Accessibility None
Porch Deck(s)
Attached Garage 2
Total Parking Spaces 2
Garage Y
Private Pool N
Building
Lot Description Backs to Trees, Corner, Cul-de-sac, Pond
Sewer Septic < # of BR
Water Public
Architectural Style Ranch/Rambler
Additional Building Above Grade, Shed
New Construction N
Schools
High Schools Caroline
School District Caroline County Public Schools
Others
Senior Community No
Tax ID 51A5-1-173
Ownership Fee Simple
Security Features 24 hour security,Security Gate
Special Listing Condition Standard
Read Less Info
Want to know what your home might be worth? Contact us for a FREE valuation!

Our team is ready to help you sell your home for the highest possible price ASAP

Bought with Paula G Ferrara-Garcia • Weichert, REALTORS

"My job is to find and attract mastery-based agents to the office, protect the culture, and make sure everyone is happy! "






