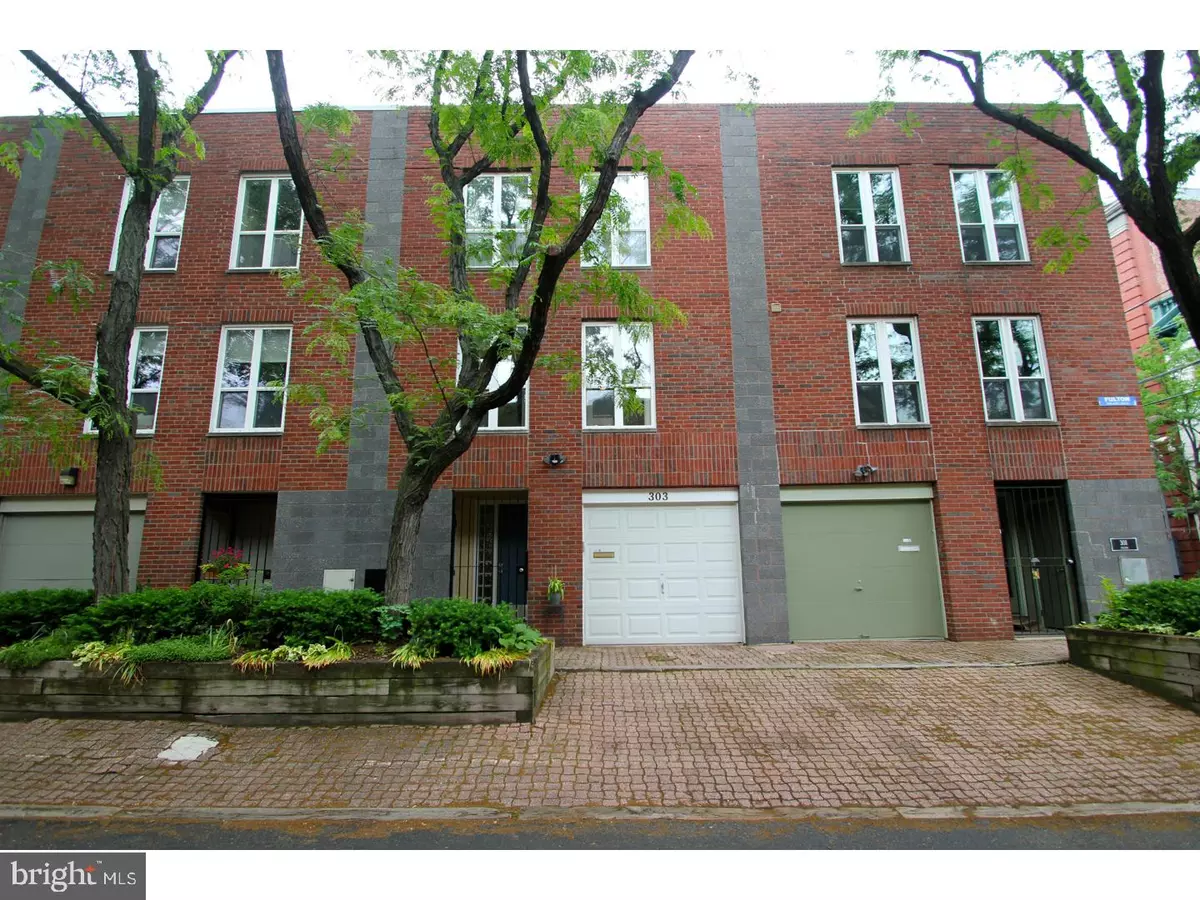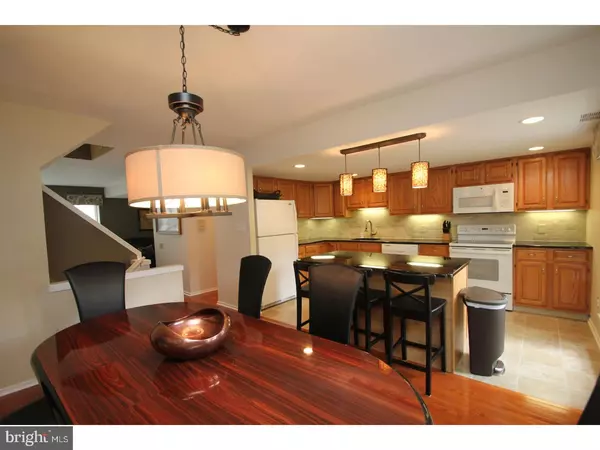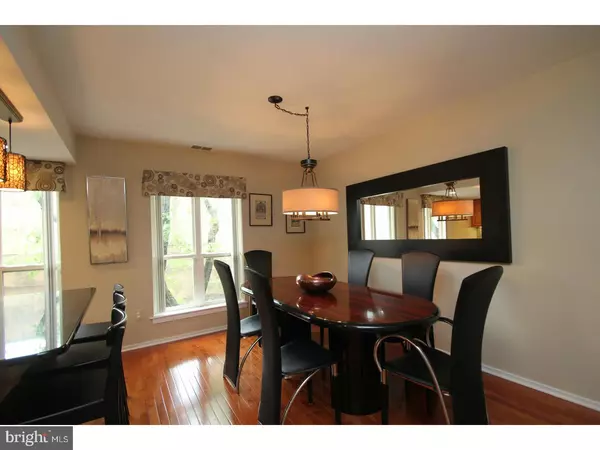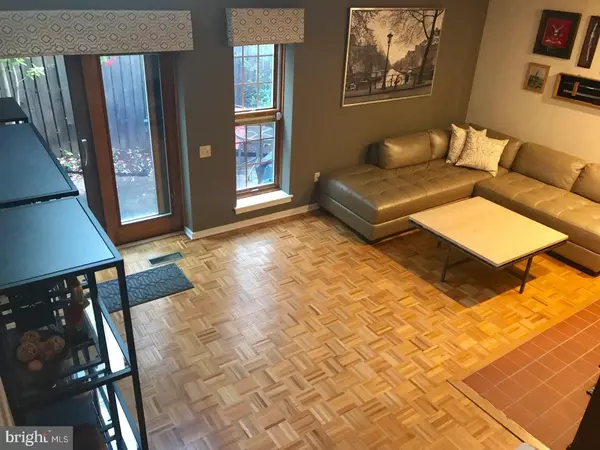$620,000
$635,000
2.4%For more information regarding the value of a property, please contact us for a free consultation.
3 Beds
3 Baths
1,882 SqFt
SOLD DATE : 08/04/2017
Key Details
Sold Price $620,000
Property Type Townhouse
Sub Type Interior Row/Townhouse
Listing Status Sold
Purchase Type For Sale
Square Footage 1,882 sqft
Price per Sqft $329
Subdivision Queen Village
MLS Listing ID 1003251523
Sold Date 08/04/17
Style Contemporary
Bedrooms 3
Full Baths 2
Half Baths 1
HOA Fees $83/ann
HOA Y/N Y
Abv Grd Liv Area 1,882
Originating Board TREND
Year Built 1979
Annual Tax Amount $7,661
Tax Year 2017
Lot Size 805 Sqft
Acres 0.02
Lot Dimensions 20X41
Property Description
Spacious townhouse with one car garage and private driveway located in the heart of Meredith School catchment! Beautifully upgraded 3 bedroom, 2.5 bathroom in Hanson Square, a quiet and clean community in highly desired Queen Village. Enter the home into the foyer that opens into a spacious, naturally-lit living room with high ceilings, tile and parquet flooring, and a wood burning fireplace. Pella designer sliding doors lead to a private garden patio. The second-floor recently renovated island kitchen, with its casual dining bar, open floor plan, granite counter tops, and marble tile back splash, is a terrific space for entertaining, plus a dining room, spacious family room, and a half bath. The third floor features the master suite with a full bathroom and large walk-in closet. Two additional spacious and light-filled bedrooms with large closets and a recently renovated full bathroom complete the third floor. The partially finished basement has a very large multipurpose area (storage, home gym, etc.), a laundry room featuring a new washer and dryer and built in cabinetry, shelves, and lighting. Additional amenities include a new centralized heating and air conditioning unit, private one car garage with storage space, two community-maintained guest parking spots, new cherry hardwood floors, wide linear staircases, an exterior utility closet, and a security gate. Walking distance to Meredith school along with excellent restaurants and shopping. With a Walk Score of 98, this location is considered a Walkers Paradise and very bikeable!
Location
State PA
County Philadelphia
Area 19147 (19147)
Zoning RM1
Rooms
Other Rooms Living Room, Dining Room, Primary Bedroom, Bedroom 2, Kitchen, Family Room, Bedroom 1
Basement Partial
Interior
Interior Features Primary Bath(s), Kitchen - Island, Ceiling Fan(s)
Hot Water Electric
Heating Electric, Forced Air
Cooling Central A/C
Flooring Wood, Fully Carpeted, Tile/Brick
Fireplaces Number 1
Equipment Dishwasher, Disposal, Energy Efficient Appliances, Built-In Microwave
Fireplace Y
Appliance Dishwasher, Disposal, Energy Efficient Appliances, Built-In Microwave
Heat Source Electric
Laundry Basement
Exterior
Exterior Feature Patio(s)
Garage Garage Door Opener
Garage Spaces 2.0
Utilities Available Cable TV
Water Access N
Roof Type Flat
Accessibility None
Porch Patio(s)
Attached Garage 1
Total Parking Spaces 2
Garage Y
Building
Lot Description Rear Yard
Story 3+
Foundation Concrete Perimeter
Sewer Public Sewer
Water Public
Architectural Style Contemporary
Level or Stories 3+
Additional Building Above Grade
New Construction N
Schools
Elementary Schools William M. Meredith School
Middle Schools William M. Meredith School
High Schools Horace Furness
School District The School District Of Philadelphia
Others
HOA Fee Include Common Area Maintenance,Snow Removal
Senior Community No
Tax ID 022019830
Ownership Fee Simple
Read Less Info
Want to know what your home might be worth? Contact us for a FREE valuation!

Our team is ready to help you sell your home for the highest possible price ASAP

Bought with Michael R. McCann • BHHS Fox & Roach-Center City Walnut

"My job is to find and attract mastery-based agents to the office, protect the culture, and make sure everyone is happy! "






