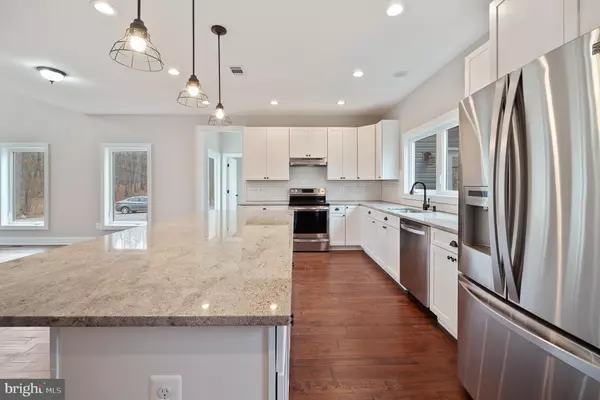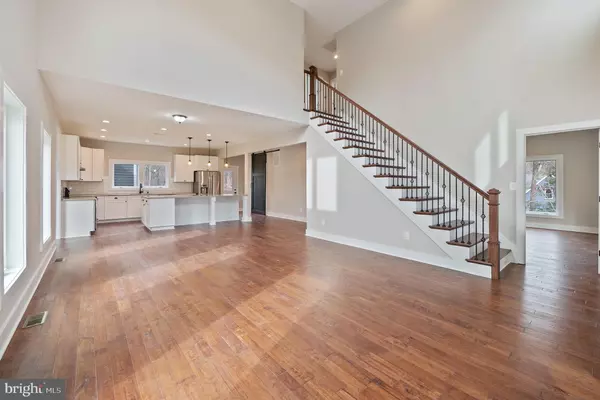$849,000
$849,000
For more information regarding the value of a property, please contact us for a free consultation.
4 Beds
4 Baths
2.85 Acres Lot
SOLD DATE : 01/28/2021
Key Details
Sold Price $849,000
Property Type Single Family Home
Sub Type Detached
Listing Status Sold
Purchase Type For Sale
Subdivision None Available
MLS Listing ID VALO425330
Sold Date 01/28/21
Style Traditional
Bedrooms 4
Full Baths 3
Half Baths 1
HOA Y/N N
Originating Board BRIGHT
Year Built 2020
Annual Tax Amount $1,290
Tax Year 2020
Lot Size 2.850 Acres
Acres 2.85
Property Description
Brand New construction, beautiful custom built estate on almost 3 partially wooded acres. Grand wrap around porch offers mountain and pastural views. Oversized 3 car side load garage with easy access to main level through large mudroom. Separate but attached home office with its own entrance of covered porch for those looking for a property they can work from home. Large gourmet kitchen with center island over looks the grand 2 story living room with fireplace. Desirable first floor master suite with 2 walk in closets and private tiled bathroom with oversized shower feature. 3 bedroom's upstairs with 2 sharing hall bath and the other as its own suite with large walk-in closet and private full bath. Very well appointed with no detail over looked, finishing touches are being done, still time for new owner to pick colors and add personal touches. Contact agent for schedule and plans, pictures are similar to installation. INTERIOR PHOTOS ARE SIMILAR BUT MAY DIFFER IN FROM ACTUAL FINISHES
Location
State VA
County Loudoun
Zoning 01
Direction North
Rooms
Basement Daylight, Partial, Drain, Full, Outside Entrance, Poured Concrete, Rough Bath Plumb, Side Entrance, Space For Rooms, Sump Pump, Unfinished
Main Level Bedrooms 1
Interior
Interior Features Floor Plan - Open, Kitchen - Island, Kitchen - Gourmet, Pantry, Recessed Lighting, Stall Shower, Wood Floors, Carpet
Hot Water Tankless, Propane
Heating Forced Air, Central
Cooling Central A/C
Fireplaces Number 1
Fireplaces Type Gas/Propane
Equipment Dishwasher, Exhaust Fan, Stove, Water Heater, Water Heater - Tankless
Fireplace Y
Window Features Energy Efficient,Double Hung
Appliance Dishwasher, Exhaust Fan, Stove, Water Heater, Water Heater - Tankless
Heat Source Electric
Laundry Hookup, Main Floor
Exterior
Exterior Feature Porch(es), Roof, Wrap Around
Parking Features Garage Door Opener, Garage - Side Entry
Garage Spaces 3.0
Water Access N
View Mountain, Pasture
Roof Type Architectural Shingle
Accessibility Other
Porch Porch(es), Roof, Wrap Around
Attached Garage 3
Total Parking Spaces 3
Garage Y
Building
Lot Description Backs to Trees, Secluded, Partly Wooded
Story 2
Sewer On Site Septic
Water Well
Architectural Style Traditional
Level or Stories 2
Additional Building Above Grade, Below Grade
Structure Type Dry Wall,9'+ Ceilings,2 Story Ceilings
New Construction Y
Schools
School District Loudoun County Public Schools
Others
Pets Allowed Y
Senior Community No
Tax ID 447282200000
Ownership Fee Simple
SqFt Source Assessor
Acceptable Financing Cash, Conventional, Exchange, FHA, Negotiable, USDA, VA
Horse Property Y
Listing Terms Cash, Conventional, Exchange, FHA, Negotiable, USDA, VA
Financing Cash,Conventional,Exchange,FHA,Negotiable,USDA,VA
Special Listing Condition Standard
Pets Allowed No Pet Restrictions
Read Less Info
Want to know what your home might be worth? Contact us for a FREE valuation!

Our team is ready to help you sell your home for the highest possible price ASAP

Bought with Lauren Alexis Buchman • Pearson Smith Realty, LLC

"My job is to find and attract mastery-based agents to the office, protect the culture, and make sure everyone is happy! "






