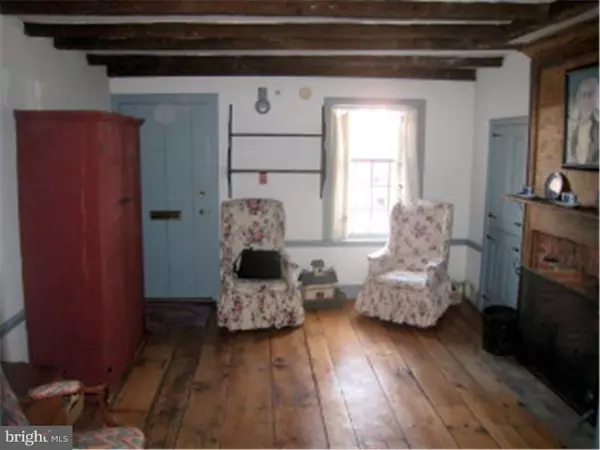$390,000
$399,900
2.5%For more information regarding the value of a property, please contact us for a free consultation.
4 Beds
5 Baths
1,500 SqFt
SOLD DATE : 02/13/2015
Key Details
Sold Price $390,000
Property Type Townhouse
Sub Type Interior Row/Townhouse
Listing Status Sold
Purchase Type For Sale
Square Footage 1,500 sqft
Price per Sqft $260
Subdivision Queen Village
MLS Listing ID 1002881942
Sold Date 02/13/15
Style Colonial
Bedrooms 4
Full Baths 5
HOA Y/N N
Abv Grd Liv Area 1,500
Originating Board TREND
Year Built 1814
Annual Tax Amount $4,757
Tax Year 2014
Lot Size 2,787 Sqft
Acres 0.06
Lot Dimensions 14X83
Property Description
Experience the True Sense of Living in a Piece of History - Circa 1750! Charm & Character abound this Home with its Living Rooms Original Cypress Paneled Fireplace with Cooking Crane from the 1700's + its Original Brick Hearth. Dining Room with a Built in cupboard - 2 Windows - Hall Full Bath - Laundry Area - Well Equipped Kitchen with Extra Space to increase Size if needed - French Doors to the Lovely Brick Paved Generous English Garden with Side Area for Bikes etc. 2nd Floor: Front Room En suite with a Full Bath - 2 Windows and a Fireplace with Original Moldings and Brick Hearth + Another Cozy Bedroom with 2 Windows and a Full Bath. 3rd Floor: 2 Full Suites - Front Dormer Room with a Full Bath and a Second rear Suite with a Full Bath. (This room has a flat roof and has deck potential). There is a French Door to a Juliet Balcony with Stairs leading to the Garden. This Lovely Historic Home Boasts Most Wide Plank Floors throughout, Tons of Details and Character and a Basement with Mechanicals and Storage. This Wonderful Home is Located in the Meredith School District. Close to Everything - Coffee Shops - Banks - Restaurants - Public Transportation - Parking and a Terrific New Daycare. Also Plans are underway for the New Exciting Landscaped bainbridge Green + a proposed Boutique Hotel at 5th & Bainbridge.
Location
State PA
County Philadelphia
Area 19147 (19147)
Zoning R10
Rooms
Other Rooms Living Room, Dining Room, Primary Bedroom, Bedroom 2, Bedroom 3, Kitchen, Bedroom 1
Basement Full
Interior
Interior Features Primary Bath(s), Stall Shower, Kitchen - Eat-In
Hot Water Natural Gas
Heating Gas, Forced Air
Cooling Central A/C
Flooring Wood, Tile/Brick
Fireplaces Number 2
Fireplaces Type Brick
Equipment Disposal
Fireplace Y
Appliance Disposal
Heat Source Natural Gas
Laundry Main Floor
Exterior
Exterior Feature Patio(s), Balcony, Breezeway
Utilities Available Cable TV
Waterfront N
Water Access N
Roof Type Pitched
Accessibility None
Porch Patio(s), Balcony, Breezeway
Garage N
Building
Lot Description Rear Yard
Story 3+
Foundation Stone
Sewer Public Sewer
Water Public
Architectural Style Colonial
Level or Stories 3+
Additional Building Above Grade
New Construction N
Schools
School District The School District Of Philadelphia
Others
Tax ID 883713500
Ownership Fee Simple
Acceptable Financing Conventional, VA, FHA 203(b)
Listing Terms Conventional, VA, FHA 203(b)
Financing Conventional,VA,FHA 203(b)
Read Less Info
Want to know what your home might be worth? Contact us for a FREE valuation!

Our team is ready to help you sell your home for the highest possible price ASAP

Bought with Maureen Brown • BHHS Fox & Roach Rittenhouse Office at Walnut St

"My job is to find and attract mastery-based agents to the office, protect the culture, and make sure everyone is happy! "






