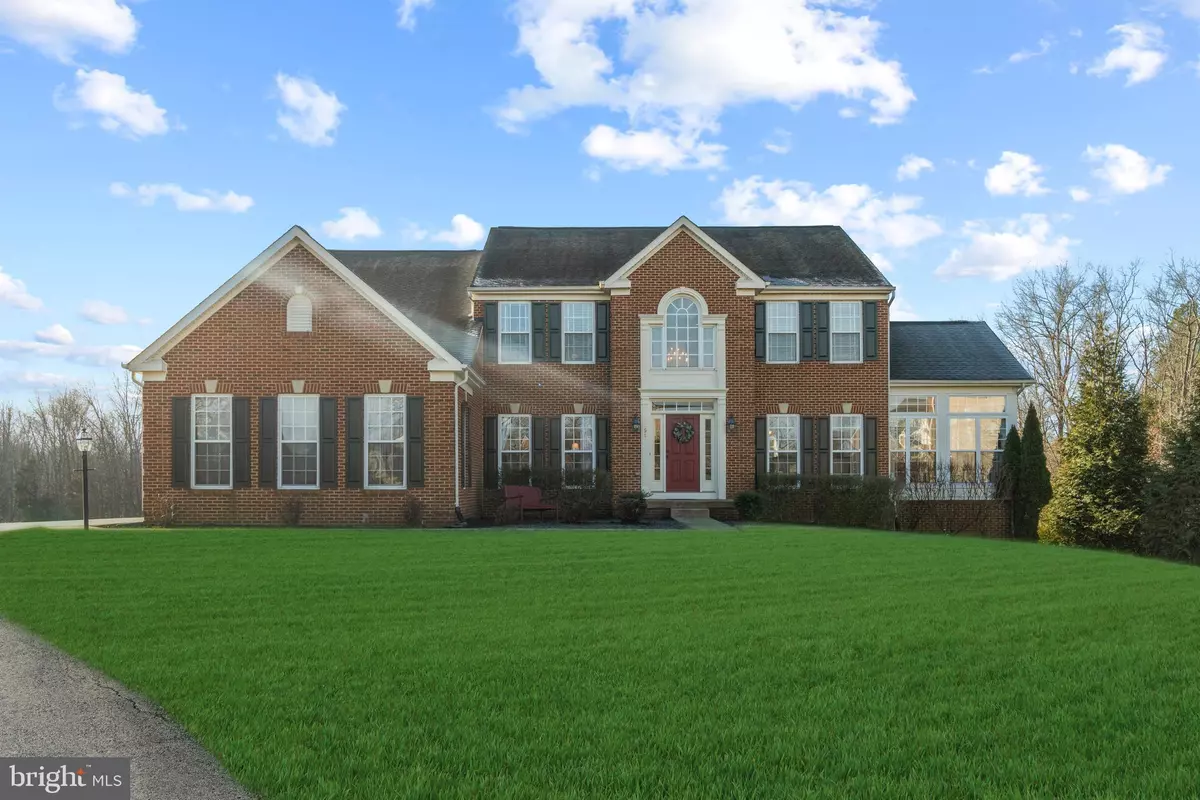$800,000
$795,000
0.6%For more information regarding the value of a property, please contact us for a free consultation.
5 Beds
4 Baths
5,466 SqFt
SOLD DATE : 03/01/2021
Key Details
Sold Price $800,000
Property Type Single Family Home
Sub Type Detached
Listing Status Sold
Purchase Type For Sale
Square Footage 5,466 sqft
Price per Sqft $146
Subdivision Brookside
MLS Listing ID VAFQ168422
Sold Date 03/01/21
Style Colonial
Bedrooms 5
Full Baths 3
Half Baths 1
HOA Fees $111/qua
HOA Y/N Y
Abv Grd Liv Area 3,644
Originating Board BRIGHT
Year Built 2007
Annual Tax Amount $6,105
Tax Year 2020
Lot Size 0.922 Acres
Acres 0.92
Property Description
This elegant, brick-front home, has a 3-car side-load garage and sits impressively on a rare 1 acre, cul-de-sac lot! Enjoy your view of woods with a gentle flowing stream. Main level boasts hardwood floors throughout the foyer, half bath, staircase, living room, dining room and kitchen. Open concept layout, provides tons of space for entertaining with a huge family room, large morning room, plus a grand solarium where you can enjoy serene, year around views. Main level office has custom built-in bookcases and kitchen is loaded w/ custom island, stainless appliances, coffee bar, and granite countertops. Second level flows into a beautiful hardwood hallway, huge master bedroom suite and 3 additional bedrooms along w/ a full bath that has double vanity. As a bonus, there is potential for extra living space above the garage! Continue to the lower level with an additional full bath, large 5th bedroom, rec room, separate media/play room and home gym! Outside, this home has automatic outdoor lighting, sprinkler system and built-in invisible fence. On top of it all, it's located in a fabulous neighborhood with two clubhouses, two pools, gym, basketball, tennis, multiple walking trails, and lakes for fishing!
Location
State VA
County Fauquier
Zoning R1
Rooms
Basement Full, Fully Finished, Heated, Poured Concrete, Sump Pump, Walkout Level, Windows, Outside Entrance, Interior Access, Rear Entrance, Connecting Stairway
Interior
Interior Features Breakfast Area, Built-Ins, Carpet, Chair Railings, Crown Moldings, Family Room Off Kitchen, Floor Plan - Open, Kitchen - Eat-In, Kitchen - Island, Pantry, Soaking Tub, Sprinkler System, Store/Office, Upgraded Countertops, Walk-in Closet(s), Wood Floors
Hot Water Natural Gas
Heating Heat Pump(s)
Cooling Central A/C, Heat Pump(s), Zoned
Flooring Carpet, Ceramic Tile, Hardwood, Laminated
Fireplaces Number 1
Fireplaces Type Gas/Propane, Mantel(s)
Equipment Built-In Microwave, Cooktop, Dishwasher, Disposal, Dryer - Front Loading, Exhaust Fan, Oven - Double, Refrigerator, Stainless Steel Appliances, Washer - Front Loading, Water Heater
Fireplace Y
Window Features Double Pane,Screens
Appliance Built-In Microwave, Cooktop, Dishwasher, Disposal, Dryer - Front Loading, Exhaust Fan, Oven - Double, Refrigerator, Stainless Steel Appliances, Washer - Front Loading, Water Heater
Heat Source Natural Gas
Laundry Main Floor
Exterior
Parking Features Garage - Side Entry, Garage Door Opener, Oversized
Garage Spaces 5.0
Amenities Available Basketball Courts, Club House, Community Center, Fitness Center, Jog/Walk Path, Lake, Picnic Area, Party Room, Pool - Outdoor, Tennis Courts, Tot Lots/Playground, Water/Lake Privileges, Meeting Room
Water Access N
Accessibility Doors - Swing In, 2+ Access Exits, Doors - Lever Handle(s)
Attached Garage 3
Total Parking Spaces 5
Garage Y
Building
Story 3
Sewer Public Sewer
Water Public
Architectural Style Colonial
Level or Stories 3
Additional Building Above Grade, Below Grade
Structure Type Dry Wall
New Construction N
Schools
Elementary Schools Greenville
Middle Schools Auburn
High Schools Kettle Run
School District Fauquier County Public Schools
Others
HOA Fee Include Pool(s),Pier/Dock Maintenance,Trash,Snow Removal
Senior Community No
Tax ID 7905-81-4603
Ownership Fee Simple
SqFt Source Assessor
Security Features Fire Detection System,Main Entrance Lock
Acceptable Financing Cash, Conventional, FHA, VA
Listing Terms Cash, Conventional, FHA, VA
Financing Cash,Conventional,FHA,VA
Special Listing Condition Standard
Read Less Info
Want to know what your home might be worth? Contact us for a FREE valuation!

Our team is ready to help you sell your home for the highest possible price ASAP

Bought with baback Chiniforoushan • Pearson Smith Realty, LLC

"My job is to find and attract mastery-based agents to the office, protect the culture, and make sure everyone is happy! "






