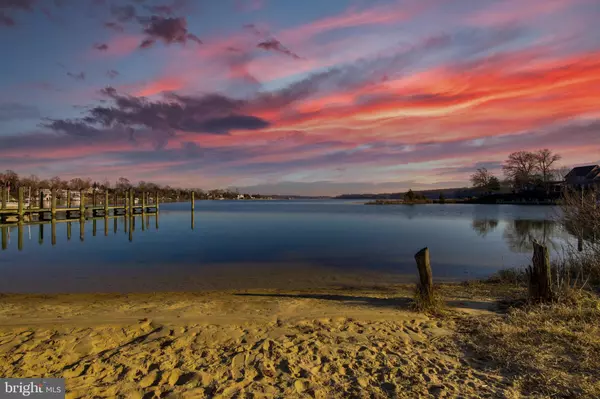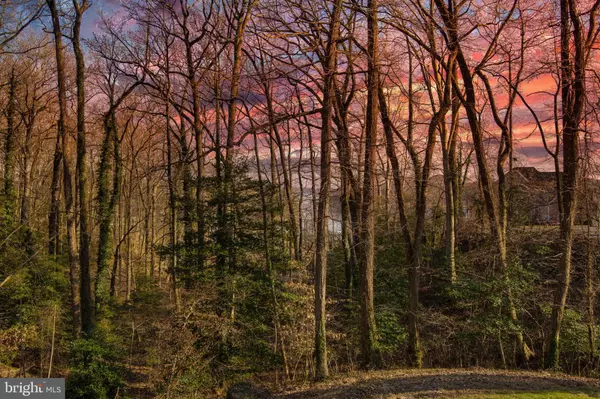$435,000
$435,000
For more information regarding the value of a property, please contact us for a free consultation.
3 Beds
3 Baths
1,496 SqFt
SOLD DATE : 02/26/2021
Key Details
Sold Price $435,000
Property Type Single Family Home
Sub Type Detached
Listing Status Sold
Purchase Type For Sale
Square Footage 1,496 sqft
Price per Sqft $290
Subdivision Herald Harbor
MLS Listing ID MDAA456838
Sold Date 02/26/21
Style Colonial
Bedrooms 3
Full Baths 3
HOA Y/N N
Abv Grd Liv Area 1,496
Originating Board BRIGHT
Year Built 1987
Annual Tax Amount $3,411
Tax Year 2020
Lot Size 9,025 Sqft
Acres 0.21
Property Description
Gorgeous home with stunning winter views of the Severn River in water privileged Herald Harbor! Adorable covered front porch overlooking gorgeous new landscaping leads to bright foyer and living room with gleaming hardwoods. Spacious dining room opens to gourmet kitchen with new luxury vinyl plank floors, granite countertops, stainless steel appliances and many features and gadgets perfect for any chef. Amazing four season room with cathedral ceiling, radiant heat and huge windows opens to multiple balconies with water views! Upper level boasts generously sized bedrooms including newly renovated luxurious master suite with walk-in California Closet and attached spa bath with high end finishes such as rain shower head with thermostatic water temp regulation and a humidity sensing exhaust fan! Unfinished basement has plenty of space for storage or potential additional living space. The sprawling yard is great for relaxing, playing or entertaining around the cozy firepit area or hot tub deck with 240 amp service, ready for your hot tub. Large woodshop/workshop and multiple sheds for storage also convey. Community features miles of walking trails, beach/boat launch access, convenience to Herald Harbor Park and so much more! Additionally a new water heater was installed in 2016 and the basement waterproofing comes with full transferrable warranty. A MUST SEE for all water lovers or those who are looking for the perfect getaway!
Location
State MD
County Anne Arundel
Zoning R5
Rooms
Basement Full, Interior Access, Outside Entrance, Unfinished, Space For Rooms, Sump Pump, Walkout Level, Workshop
Interior
Interior Features Attic, Built-Ins, Ceiling Fan(s), Floor Plan - Open, Formal/Separate Dining Room, Kitchen - Gourmet, Kitchen - Table Space, Primary Bath(s), Stall Shower, Tub Shower, Upgraded Countertops, Walk-in Closet(s), Wood Floors
Hot Water Electric
Heating Heat Pump(s), Forced Air
Cooling Central A/C, Ceiling Fan(s)
Flooring Hardwood, Ceramic Tile, Vinyl
Equipment Built-In Microwave, Dishwasher, Dryer, Icemaker, Oven/Range - Electric, Refrigerator, Stainless Steel Appliances, Washer, Water Heater
Fireplace N
Appliance Built-In Microwave, Dishwasher, Dryer, Icemaker, Oven/Range - Electric, Refrigerator, Stainless Steel Appliances, Washer, Water Heater
Heat Source Electric
Laundry Basement
Exterior
Exterior Feature Balconies- Multiple, Deck(s), Porch(es)
Garage Spaces 7.0
Waterfront N
Water Access N
View River, Trees/Woods, Water
Roof Type Shingle
Accessibility Other
Porch Balconies- Multiple, Deck(s), Porch(es)
Total Parking Spaces 7
Garage N
Building
Lot Description Backs to Trees, Front Yard, Landscaping, No Thru Street, Rear Yard, SideYard(s), Stream/Creek, Other
Story 3
Sewer On Site Septic
Water Public
Architectural Style Colonial
Level or Stories 3
Additional Building Above Grade, Below Grade
Structure Type Cathedral Ceilings
New Construction N
Schools
School District Anne Arundel County Public Schools
Others
Senior Community No
Tax ID 020241309572612
Ownership Fee Simple
SqFt Source Assessor
Special Listing Condition Standard
Read Less Info
Want to know what your home might be worth? Contact us for a FREE valuation!

Our team is ready to help you sell your home for the highest possible price ASAP

Bought with Laura A Weaver • Redfin Corp

"My job is to find and attract mastery-based agents to the office, protect the culture, and make sure everyone is happy! "






