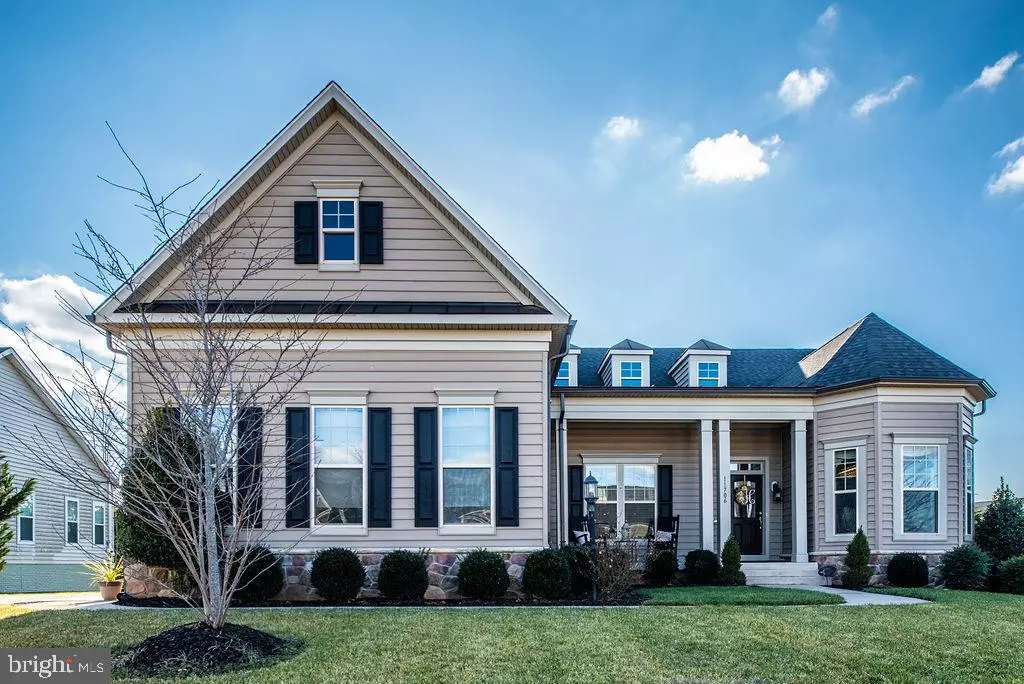$675,000
$675,000
For more information regarding the value of a property, please contact us for a free consultation.
5 Beds
4 Baths
4,476 SqFt
SOLD DATE : 03/16/2021
Key Details
Sold Price $675,000
Property Type Single Family Home
Sub Type Detached
Listing Status Sold
Purchase Type For Sale
Square Footage 4,476 sqft
Price per Sqft $150
Subdivision Fawn Lake
MLS Listing ID VASP228382
Sold Date 03/16/21
Style Craftsman
Bedrooms 5
Full Baths 4
HOA Fees $237/mo
HOA Y/N Y
Abv Grd Liv Area 4,476
Originating Board BRIGHT
Year Built 2015
Annual Tax Amount $4,343
Tax Year 2020
Lot Size 0.344 Acres
Acres 0.34
Property Description
ELEGANCE w/EXTRA SPACE; plus ALL THE BEST UPGRADES! Three Finished Levels, with Nearly 4500sqft, grace this 5 Bedroom, 4 Bath SIERRA II Model by M/I Homes. From the Welcoming Front Porch, through the Sunlight-filled Entry Foyer, to the Covered Lanai with Doubled-Sided Fireplace and Expanded Deck; this home has an impressive presence. Your private Owner's Suite includes a Lovely Sitting Room with Extra Windows, two Walk-in Closets, and a Sumptuous Owner's Bath with Linen Closet, Separate Tub and Seated Shower, Dual Vanities, and a Personal Water Closet. Enjoy a Work From Home Friendly Office/Den, an Expansive Dining Room, the 2-Story Great Room with Fireplace; plus a Breakfast Area for Casual Dining. There is also another Nice-Sized Bedroom with an Adjacent Full Bath, plus extra Storage Closet on the first floor. The designer Kitchen offers Granite Countertops and Upgraded Cabinets, along with an Expansive Island with Bar-Height Seating, a Butler's Pantry with Glass Front Cabinets; plus a Double Door Storage Pantry. The Second Floor features a Loft/Entertainment Room, Teen Suite with an additional Bedroom and another Full Bath. The Fully Finished Basement Level has 9' Ceilings and offers additional Bedrooms, a Theater Room, and a Massive Family Room. This impressive home is located in an equally impressive community. The amenities at Fawn Lake create the perfect community for those wanting an active lifestyle. With a 288 acre private recreational lake, as well as 11 miles of nature trails, fitness center, swimming pool, soccer and baseball fields, and tennis, pickleball, and basketball courts, not to mention an 18-hole Arnold Palmer Signature Golf Course; You are sure to find the active lake lifestyle that you are looking for. Welcome Home!
Location
State VA
County Spotsylvania
Zoning P3
Rooms
Other Rooms Living Room, Dining Room, Primary Bedroom, Sitting Room, Bedroom 2, Bedroom 3, Bedroom 5, Breakfast Room, Great Room, In-Law/auPair/Suite, Other, Recreation Room
Basement Fully Finished
Main Level Bedrooms 2
Interior
Interior Features Breakfast Area, Bar, Butlers Pantry, Carpet, Crown Moldings, Dining Area, Entry Level Bedroom, Family Room Off Kitchen, Floor Plan - Open, Formal/Separate Dining Room, Kitchen - Island, Pantry, Recessed Lighting, Soaking Tub, Upgraded Countertops, Wainscotting, Walk-in Closet(s), Wet/Dry Bar, Window Treatments, Wood Floors
Hot Water Propane
Heating Forced Air
Cooling Central A/C
Flooring Hardwood, Carpet
Fireplaces Number 1
Fireplaces Type Double Sided, Fireplace - Glass Doors
Equipment Cooktop, Dishwasher, Disposal, Dryer, Exhaust Fan, Microwave, Oven - Wall, Range Hood, Refrigerator, Stainless Steel Appliances, Washer, Water Heater
Fireplace Y
Window Features Casement
Appliance Cooktop, Dishwasher, Disposal, Dryer, Exhaust Fan, Microwave, Oven - Wall, Range Hood, Refrigerator, Stainless Steel Appliances, Washer, Water Heater
Heat Source Propane - Leased
Laundry Washer In Unit, Dryer In Unit, Main Floor
Exterior
Exterior Feature Deck(s)
Parking Features Garage Door Opener
Garage Spaces 6.0
Utilities Available Under Ground
Amenities Available Baseball Field, Basketball Courts, Beach, Bike Trail, Club House, Common Grounds, Exercise Room, Game Room, Golf Course Membership Available, Jog/Walk Path, Lake, Library, Meeting Room, Party Room, Pool - Outdoor, Security, Swimming Pool, Tennis Courts, Tot Lots/Playground, Volleyball Courts
Water Access N
Roof Type Composite
Accessibility None
Porch Deck(s)
Attached Garage 2
Total Parking Spaces 6
Garage Y
Building
Lot Description Backs to Trees, Front Yard, Landscaping
Story 3
Sewer Public Sewer
Water Public
Architectural Style Craftsman
Level or Stories 3
Additional Building Above Grade
Structure Type 9'+ Ceilings,Dry Wall,2 Story Ceilings
New Construction N
Schools
Elementary Schools Brock Road
Middle Schools Ni River
High Schools Riverbend
School District Spotsylvania County Public Schools
Others
Pets Allowed Y
HOA Fee Include Common Area Maintenance,Management,Security Gate,Snow Removal
Senior Community No
Tax ID 18C421282-
Ownership Fee Simple
SqFt Source Assessor
Acceptable Financing Cash, Conventional, FHA, USDA, VA
Listing Terms Cash, Conventional, FHA, USDA, VA
Financing Cash,Conventional,FHA,USDA,VA
Special Listing Condition Standard
Pets Allowed No Pet Restrictions
Read Less Info
Want to know what your home might be worth? Contact us for a FREE valuation!

Our team is ready to help you sell your home for the highest possible price ASAP

Bought with Diana Baqaie • Berkshire Hathaway HomeServices PenFed Realty

"My job is to find and attract mastery-based agents to the office, protect the culture, and make sure everyone is happy! "






