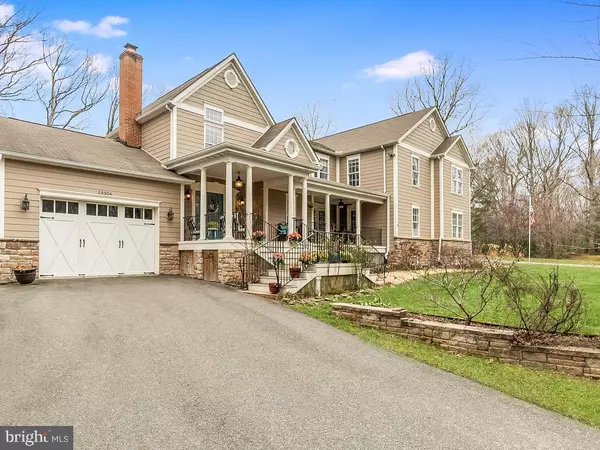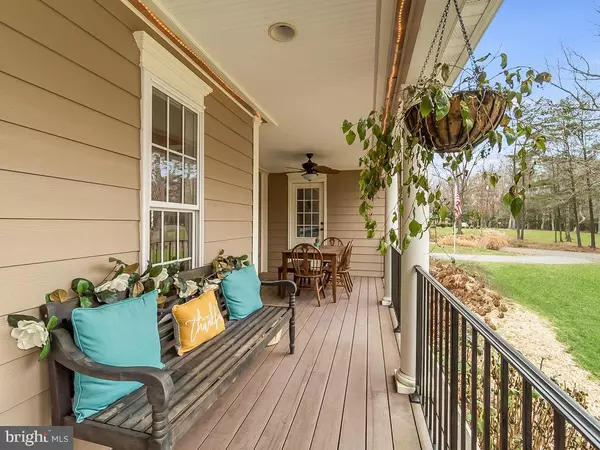$625,000
$624,999
For more information regarding the value of a property, please contact us for a free consultation.
5 Beds
6 Baths
5,424 SqFt
SOLD DATE : 03/18/2021
Key Details
Sold Price $625,000
Property Type Single Family Home
Sub Type Detached
Listing Status Sold
Purchase Type For Sale
Square Footage 5,424 sqft
Price per Sqft $115
Subdivision Chapel Hills
MLS Listing ID VASP227244
Sold Date 03/18/21
Style Cottage,Traditional
Bedrooms 5
Full Baths 5
Half Baths 1
HOA Y/N N
Abv Grd Liv Area 4,332
Originating Board BRIGHT
Year Built 1985
Annual Tax Amount $4,433
Tax Year 2020
Lot Size 0.810 Acres
Acres 0.81
Property Description
BACK ON THE MARKET due to no fault of the Seller! Come to your forever dream home! Over 5,000 sf of living space, 5 bedrooms, 5 1/2 bathrooms including 2 master suites.. This home comes with a beautiful white brick fireplace, large open spaces, hardwood floors, marble countertops in the kitchen with custom cabinets and top of the line appliances. A glowing sunroom overlooking the hardscaped backyard with an in ground pool and hot tub. Double staircase with steel railing leading to a family space on the top floor. Along with secret nooks for the children to play. The basement comes with a fully finished entertainment room and full bathroom enough for a house guest to feel at home. All located on a large corner lot in the serenity of beautiful Spotsylvania County. This is truly a gem in the heart of Virginia. *2008- Additions and Improvements: added approx. 2500 sf addition with attached 1 car garage, 3 fully finished levels to include: Basement: fully finished with full bath, exterior door. 1st Level: Office, guest area, Master Bedroom with On Suite bath: Double shower, two sink vanities and free standing shower. Master bedroom has French door access to back porch. 2nd level: 2 Bedrooms, full bath, family room/play room. New front porch and back porch featuring TREX decking, round columns, flat roof and wrought iron railings, Recessed lighting on front porch. Ceiling fans on both porches. Whole house upgraded with new windows, new Hardie Plank cement board siding and rock exterior, plus new roof. All new hardwood flooring -Master bedroom ONLY room with wall to wall, Crown molding in most rooms. Ceiling fans throughout {exceptions: Basement and Bathrooms.) Newly renovated kitchen. Whole house generator recently installed, 500 gallon propane tank, Rinnal gas fired water heater, 3 heating/cooling units, Inground pool has newer liner, new privacy fence, separate 2 car garage with separate gravel drive. This home will not last long! It's a must see.
Location
State VA
County Spotsylvania
Zoning RU
Rooms
Other Rooms Living Room, Dining Room, Bedroom 2, Bedroom 3, Bedroom 4, Game Room, Family Room, Foyer, Bedroom 1, Sun/Florida Room, Laundry, Office, Storage Room, Bathroom 1, Bathroom 2, Bathroom 3, Primary Bathroom, Full Bath, Half Bath
Basement Combination, Fully Finished, Heated, Outside Entrance, Sump Pump, Walkout Stairs
Main Level Bedrooms 1
Interior
Interior Features Built-Ins, Crown Moldings, Dining Area, Entry Level Bedroom, Formal/Separate Dining Room, Primary Bath(s), Other, Pantry, Recessed Lighting, Stall Shower, Upgraded Countertops, Walk-in Closet(s), Water Treat System, Window Treatments, Wood Floors
Hot Water Propane
Heating Heat Pump(s)
Cooling Central A/C
Fireplaces Number 1
Fireplaces Type Gas/Propane
Equipment Built-In Microwave, Built-In Range, Dishwasher, Dryer, Exhaust Fan, Extra Refrigerator/Freezer, Icemaker, Refrigerator, Stove, Washer, Water Conditioner - Owned, Water Heater - Tankless
Fireplace Y
Window Features Double Pane,Screens,Vinyl Clad
Appliance Built-In Microwave, Built-In Range, Dishwasher, Dryer, Exhaust Fan, Extra Refrigerator/Freezer, Icemaker, Refrigerator, Stove, Washer, Water Conditioner - Owned, Water Heater - Tankless
Heat Source Electric
Laundry Upper Floor
Exterior
Exterior Feature Breezeway, Patio(s), Porch(es)
Parking Features Additional Storage Area, Garage Door Opener, Garage - Front Entry, Inside Access, Oversized
Garage Spaces 3.0
Fence Partially, Privacy, Rear, Wood
Pool Fenced, In Ground
Water Access N
View Garden/Lawn, Trees/Woods
Accessibility 2+ Access Exits, Accessible Switches/Outlets, Doors - Lever Handle(s), Doors - Swing In, Level Entry - Main
Porch Breezeway, Patio(s), Porch(es)
Attached Garage 1
Total Parking Spaces 3
Garage Y
Building
Lot Description Backs to Trees, Corner, Front Yard, Landscaping, Level, Partly Wooded, Rear Yard, SideYard(s), Trees/Wooded
Story 3
Foundation Crawl Space
Sewer On Site Septic
Water Well
Architectural Style Cottage, Traditional
Level or Stories 3
Additional Building Above Grade, Below Grade
New Construction N
Schools
School District Spotsylvania County Public Schools
Others
Senior Community No
Tax ID 11B1-40-
Ownership Fee Simple
SqFt Source Assessor
Special Listing Condition Standard
Read Less Info
Want to know what your home might be worth? Contact us for a FREE valuation!

Our team is ready to help you sell your home for the highest possible price ASAP

Bought with Lisa Miclot • Long & Foster Real Estate, Inc.

"My job is to find and attract mastery-based agents to the office, protect the culture, and make sure everyone is happy! "






