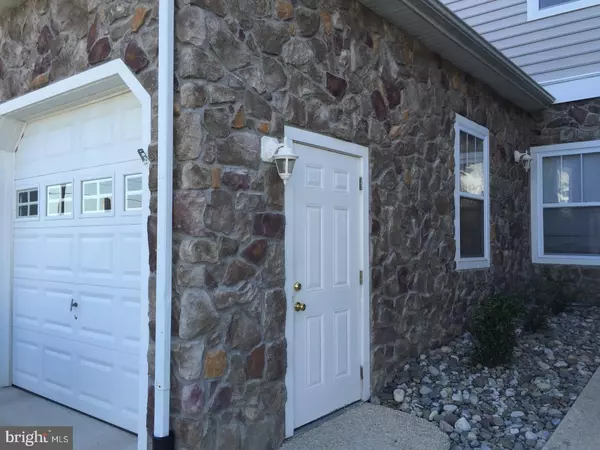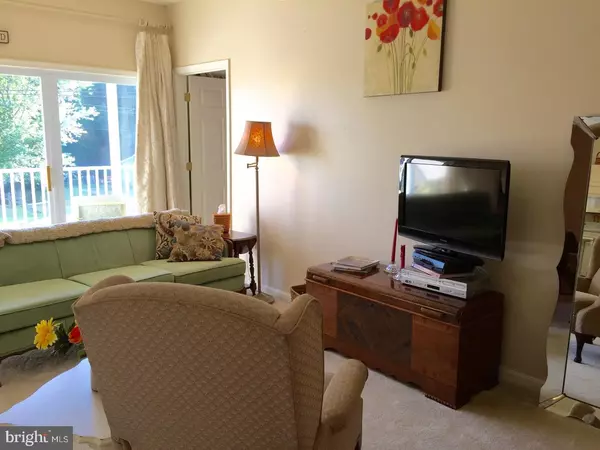$137,000
$137,000
For more information regarding the value of a property, please contact us for a free consultation.
2 Beds
2 Baths
1,017 SqFt
SOLD DATE : 12/05/2016
Key Details
Sold Price $137,000
Property Type Single Family Home
Sub Type Unit/Flat/Apartment
Listing Status Sold
Purchase Type For Sale
Square Footage 1,017 sqft
Price per Sqft $134
Subdivision Hearthstone Manor
MLS Listing ID 1001702242
Sold Date 12/05/16
Style Contemporary
Bedrooms 2
Full Baths 2
HOA Fees $98/qua
HOA Y/N Y
Abv Grd Liv Area 1,017
Originating Board TREND
Year Built 2008
Annual Tax Amount $1,119
Tax Year 2015
Property Description
Very well kept 2nd floor condo in Hearthstone Manor with a GARAGE! And 2nd floor living is no worry with the elevator right outside your door ? move in easily! Two bedrooms and 2 full bathrooms, plus a large living area, kitchen with breakfast bar, a dining area that can also be used as an office or reading nook, laundry room, and a great 7'x18' balcony that looks out to farmland instead of into more buildings. Community clubhouse, outdoor pool, walking paths. Less than 2 miles to Route 1 and 25min in either direction gets you to the beach areas or Dover. Just under 3 miles to downtown Milford, convenient to shopping and schools. Extremely close to the future Bay Health Complex. Taxes are an estimate.
Location
State DE
County Sussex
Area Cedar Creek Hundred (31004)
Zoning TOWN
Rooms
Other Rooms Living Room, Dining Room, Primary Bedroom, Kitchen, Bedroom 1, Other
Interior
Interior Features Primary Bath(s), Ceiling Fan(s), Elevator, Breakfast Area
Hot Water Natural Gas
Heating Gas
Cooling Central A/C
Flooring Fully Carpeted, Vinyl
Equipment Built-In Range, Dishwasher, Disposal, Built-In Microwave
Fireplace N
Appliance Built-In Range, Dishwasher, Disposal, Built-In Microwave
Heat Source Natural Gas
Laundry Main Floor
Exterior
Exterior Feature Balcony
Garage Spaces 2.0
Utilities Available Cable TV
Amenities Available Swimming Pool, Club House
Waterfront N
Water Access N
Roof Type Shingle
Accessibility Mobility Improvements
Porch Balcony
Attached Garage 1
Total Parking Spaces 2
Garage Y
Building
Story 1
Foundation Concrete Perimeter
Sewer Public Sewer
Water Public
Architectural Style Contemporary
Level or Stories 1
Additional Building Above Grade
Structure Type 9'+ Ceilings
New Construction N
Others
HOA Fee Include Pool(s),Common Area Maintenance
Senior Community No
Tax ID 3-30-15.00-84.08-4505E
Ownership Condominium
Acceptable Financing Conventional
Listing Terms Conventional
Financing Conventional
Read Less Info
Want to know what your home might be worth? Contact us for a FREE valuation!

Our team is ready to help you sell your home for the highest possible price ASAP

Bought with Tony Favata • Coldwell Banker Resort Realty-Milford

"My job is to find and attract mastery-based agents to the office, protect the culture, and make sure everyone is happy! "






