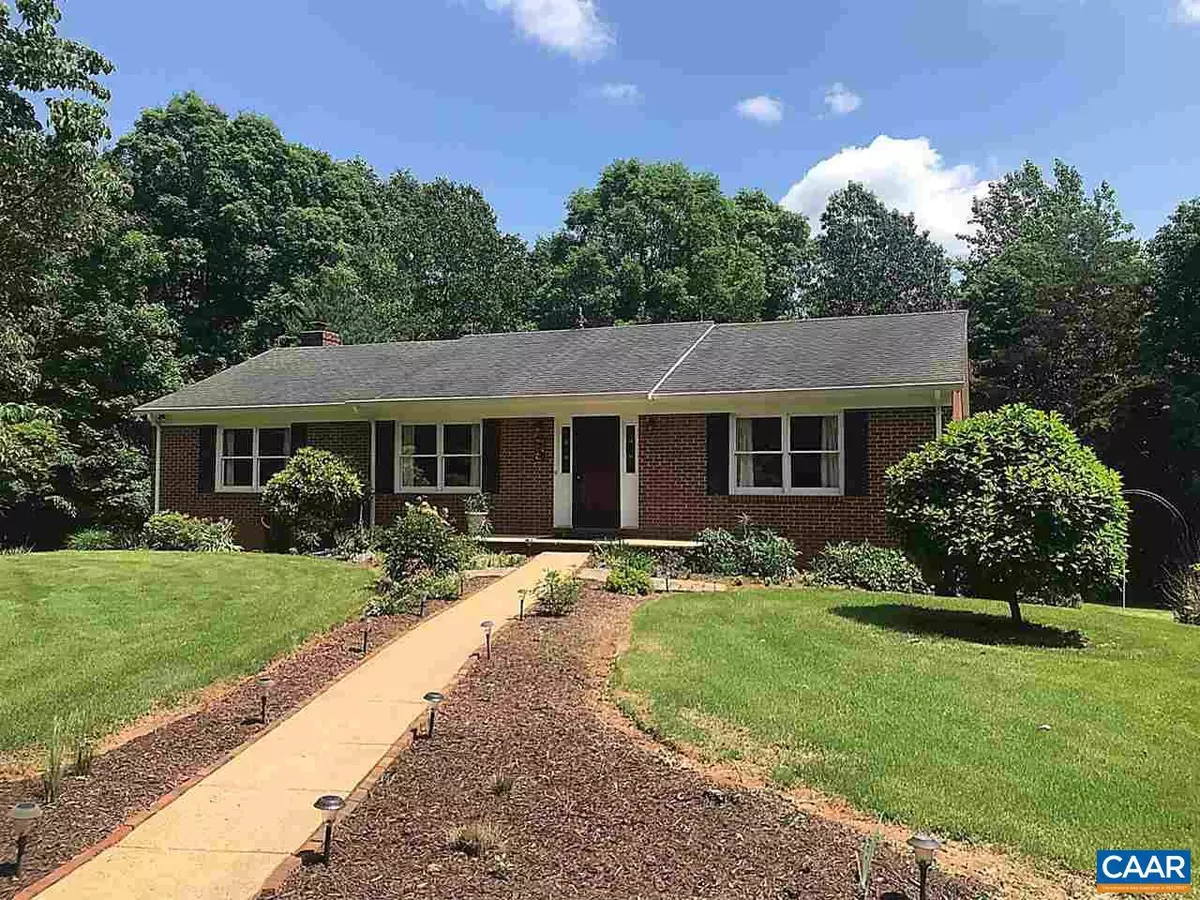$270,000
$274,900
1.8%For more information regarding the value of a property, please contact us for a free consultation.
3 Beds
2 Baths
1,512 SqFt
SOLD DATE : 09/18/2018
Key Details
Sold Price $270,000
Property Type Single Family Home
Sub Type Detached
Listing Status Sold
Purchase Type For Sale
Square Footage 1,512 sqft
Price per Sqft $178
Subdivision Unknown
MLS Listing ID 577112
Sold Date 09/18/18
Style Ranch/Rambler
Bedrooms 3
Full Baths 2
HOA Y/N N
Abv Grd Liv Area 1,512
Originating Board CAAR
Year Built 1987
Annual Tax Amount $1,677
Tax Year 2018
Lot Size 4.490 Acres
Acres 4.49
Property Description
Beautiful well maintained and updated brick ranch secluded on 4.5 acres. Kitchen features stainless steel appliances and breakfast bar; dining room, living room, and 3 generous sized bedrooms. Master bedroom has his & hers closets and attached bath with ceramic tile floors. Gleaming hardwood floors in the main living areas. Walkout basement is climate controlled and could easily be finished for even more living space. Rear deck has retractable awning. Picturesque yard has been wonderfully landscaped with trees and flower beds on all sides; 2 fish ponds. Attached garage as well as a detached garage and she shed. Property backs up to future White Run Reservoir.,Formica Counter,Oak Cabinets
Location
State VA
County Greene
Zoning A-1
Rooms
Other Rooms Living Room, Dining Room, Primary Bedroom, Kitchen, Laundry, Full Bath, Additional Bedroom
Basement Full, Heated, Interior Access, Walkout Level, Windows
Main Level Bedrooms 3
Interior
Interior Features WhirlPool/HotTub, Breakfast Area, Entry Level Bedroom, Primary Bath(s)
Heating Heat Pump(s)
Cooling Central A/C, Heat Pump(s)
Flooring Carpet, Ceramic Tile, Hardwood, Vinyl
Equipment Dryer, Washer/Dryer Hookups Only, Washer, Oven/Range - Electric, Microwave, Refrigerator, Energy Efficient Appliances
Fireplace N
Appliance Dryer, Washer/Dryer Hookups Only, Washer, Oven/Range - Electric, Microwave, Refrigerator, Energy Efficient Appliances
Heat Source None
Exterior
Exterior Feature Deck(s), Patio(s)
Parking Features Other, Garage - Side Entry, Basement Garage
View Mountain, Trees/Woods, Garden/Lawn
Roof Type Composite
Street Surface Other
Accessibility None
Porch Deck(s), Patio(s)
Garage Y
Building
Lot Description Landscaping, Private, Open, Trees/Wooded, Partly Wooded, Secluded
Story 1
Foundation Concrete Perimeter
Sewer Septic Exists
Water Well
Architectural Style Ranch/Rambler
Level or Stories 1
Additional Building Above Grade, Below Grade
Structure Type High
New Construction N
Schools
Elementary Schools Ruckersville
High Schools William Monroe
School District Greene County Public Schools
Others
Ownership Other
Special Listing Condition Standard
Read Less Info
Want to know what your home might be worth? Contact us for a FREE valuation!

Our team is ready to help you sell your home for the highest possible price ASAP

Bought with LAURIE FALK • VIRGINIA CAPITAL REALTY LLC

"My job is to find and attract mastery-based agents to the office, protect the culture, and make sure everyone is happy! "






