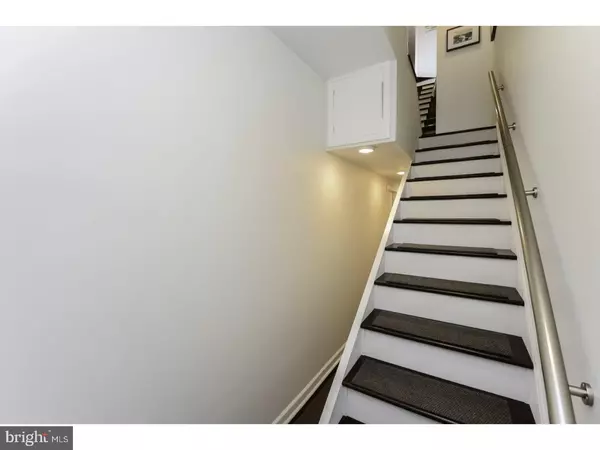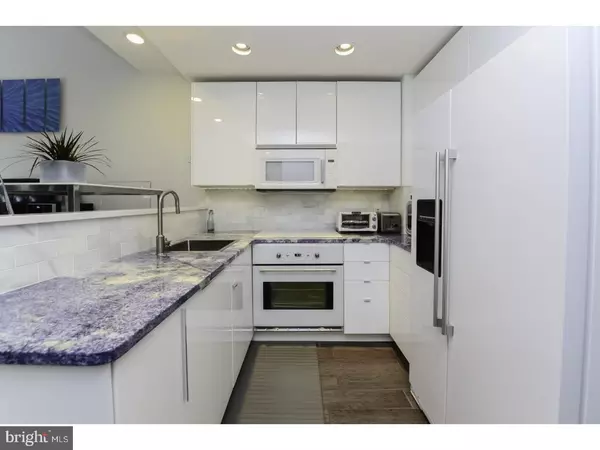$623,000
$675,000
7.7%For more information regarding the value of a property, please contact us for a free consultation.
3 Beds
3 Baths
1,624 SqFt
SOLD DATE : 05/30/2018
Key Details
Sold Price $623,000
Property Type Townhouse
Sub Type Interior Row/Townhouse
Listing Status Sold
Purchase Type For Sale
Square Footage 1,624 sqft
Price per Sqft $383
Subdivision Queen Village
MLS Listing ID 1000323262
Sold Date 05/30/18
Style Contemporary
Bedrooms 3
Full Baths 2
Half Baths 1
HOA Y/N N
Abv Grd Liv Area 1,624
Originating Board TREND
Year Built 1982
Annual Tax Amount $4,135
Tax Year 2018
Lot Size 660 Sqft
Acres 0.01
Lot Dimensions 16X40
Property Description
Get ready for the fireworks over the river and see the recent FULL RENOVATION of this 35-year young, 3-story, southern-facing home with GARAGE PARKING and stunning RIVER VIEWS in friendly Queen Village's MEREDITH CATCHMENT! This home has a unique floor plan which appeals to modern, open living. Ground floor: oversized garage with plenty of shelving for storage, tools, and more; 4 hall closets; a half bath, laundry room with 5 cabinets, utility sink, & mechanicals; 1st bedroom featuring large reach-in closet w/ lighted custom built-ins, currently used as a rec room / workout room. Main floor: true OPEN CONCEPT living room with ceiling fan, balcony, and dining area adjacent to a fresh modern white kitchen w/ rare BLUE BAHIA GRANITE countertops, sleek cooktop over wall oven, & concealed dishwasher; full bath w/ tub; hall closet; 2nd bedroom with large reach-in closet & lighted custom built-ins. Top floor: large sun-drenched southern-facing roof deck and RIVER VIEWS; a den / office (could be possible 4th bedroom) with vaulted ceiling & abundant sunlight; 2nd full bath with glass shower; 3rd bedroom with large reach-in closet. Hardwood oak, bamboo, and porcelain tile floors throughout. All major appliances ? including the hot water heater ? are new / newer and are included in the sale. Energy-saving LED lighting in all rooms ? even in closets! Handy, covered outside storage area for bicycles and more. Recently painted inside and out. A short walk to the totally awesome SPRUCE STREET HARBOR PARK as well as the planned $250 million Penn's Landing River Park. Close to many restaurants, playgrounds, and more. The best neighborhood in the city + lovely neighbors + clean beautiful tree-lined street = UNBEATABLE LOCATION! Walk score of 96! Truly move-in condition. Worry-free, low-maintenance lifestyle. LOW utility bills. Among the LOWEST TAXES in the area. No HOA fees and the comfort of your own convenient free garage parking with inside access! Listed SFage is under roof, excluding deck. Note the house appears as a 2-story home from the street but is really 3 stories. Recent sale a few doors down was $1,100,000. This one won't last!
Location
State PA
County Philadelphia
Area 19147 (19147)
Zoning RM1
Rooms
Other Rooms Living Room, Dining Room, Primary Bedroom, Bedroom 2, Kitchen, Bedroom 1, Other
Interior
Interior Features Ceiling Fan(s)
Hot Water Electric
Heating Electric, Forced Air
Cooling Central A/C
Equipment Oven - Wall, Oven - Self Cleaning
Fireplace N
Appliance Oven - Wall, Oven - Self Cleaning
Heat Source Electric
Laundry Main Floor
Exterior
Exterior Feature Deck(s)
Garage Spaces 2.0
Utilities Available Cable TV
Water Access N
Roof Type Shingle
Accessibility None
Porch Deck(s)
Attached Garage 1
Total Parking Spaces 2
Garage Y
Building
Story 3+
Sewer Public Sewer
Water Public
Architectural Style Contemporary
Level or Stories 3+
Additional Building Above Grade
Structure Type Cathedral Ceilings
New Construction N
Schools
Elementary Schools William M. Meredith School
Middle Schools William M. Meredith School
High Schools Horace Furness
School District The School District Of Philadelphia
Others
Senior Community No
Tax ID 023040700
Ownership Fee Simple
Acceptable Financing Conventional
Listing Terms Conventional
Financing Conventional
Read Less Info
Want to know what your home might be worth? Contact us for a FREE valuation!

Our team is ready to help you sell your home for the highest possible price ASAP

Bought with Dominic V Fuscia • Coldwell Banker Realty

"My job is to find and attract mastery-based agents to the office, protect the culture, and make sure everyone is happy! "






