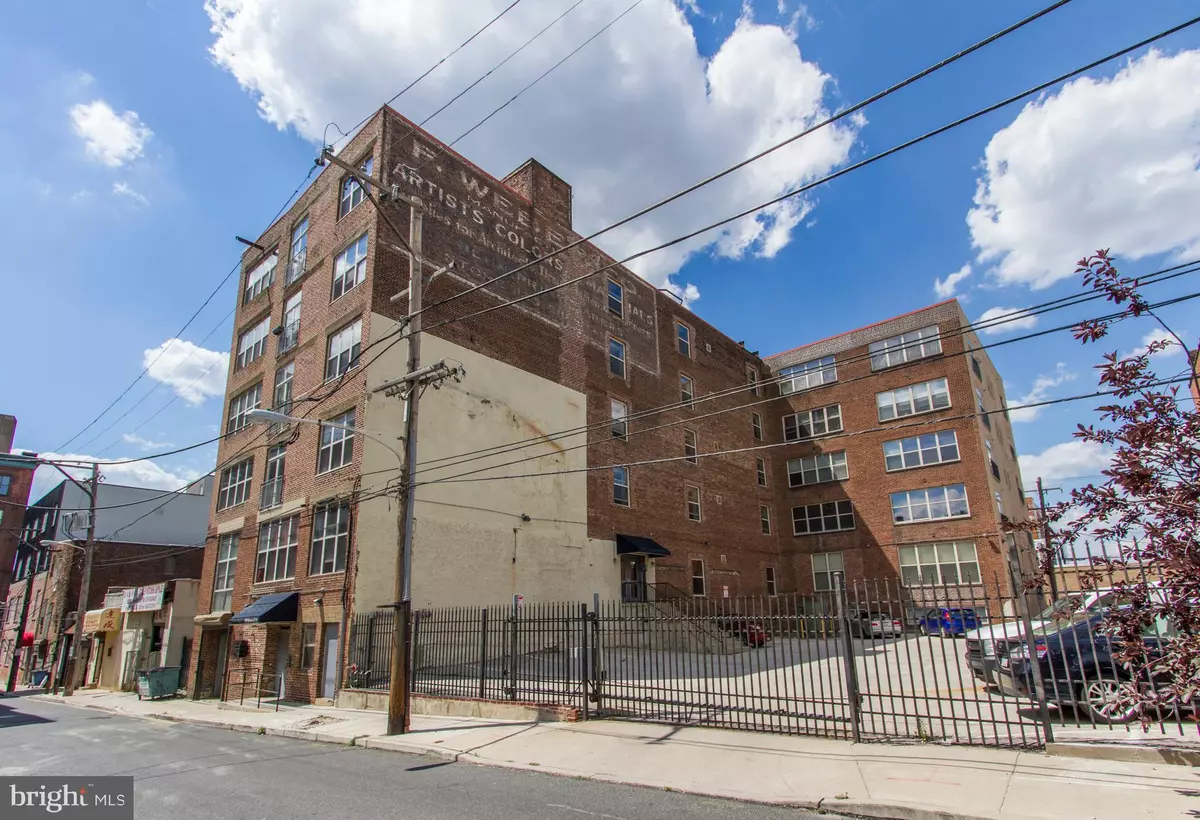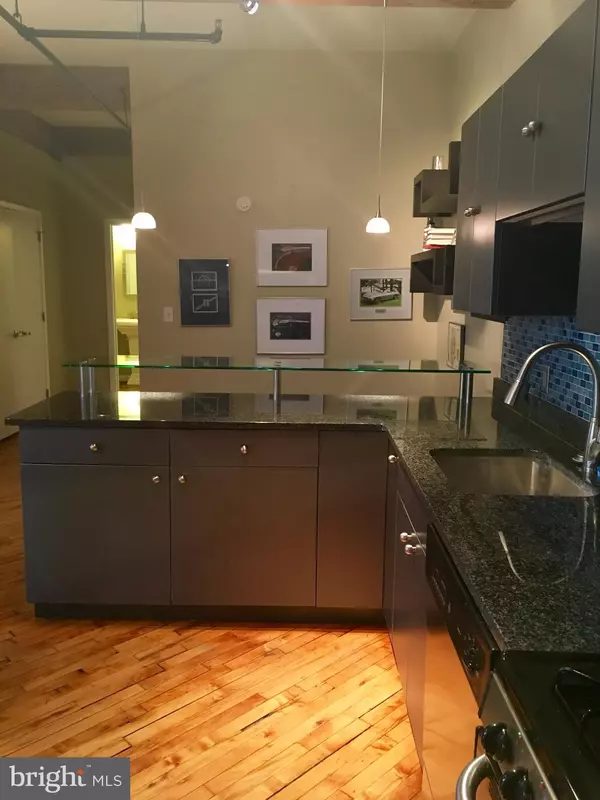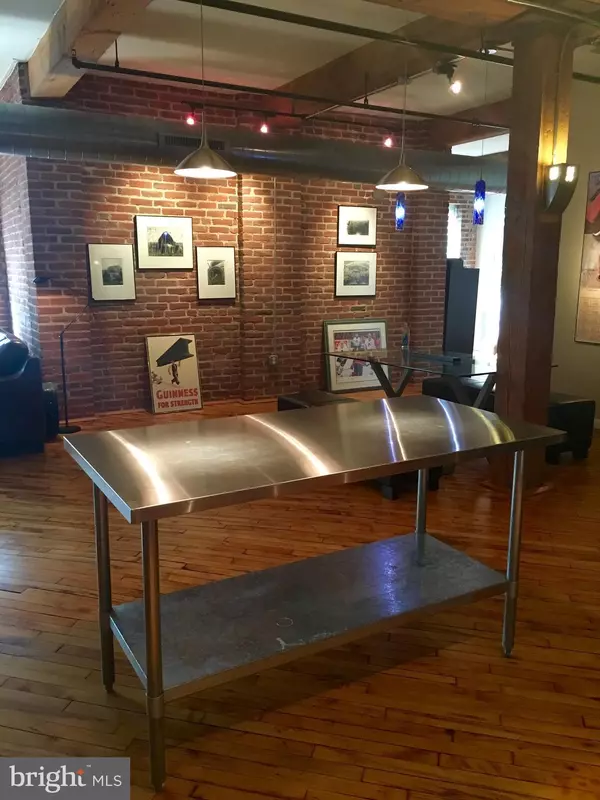$343,000
$359,900
4.7%For more information regarding the value of a property, please contact us for a free consultation.
1 Bed
1 Bath
1,105 SqFt
SOLD DATE : 04/22/2021
Key Details
Sold Price $343,000
Property Type Condo
Sub Type Condo/Co-op
Listing Status Sold
Purchase Type For Sale
Square Footage 1,105 sqft
Price per Sqft $310
Subdivision Loft District
MLS Listing ID PAPH934148
Sold Date 04/22/21
Style Unit/Flat
Bedrooms 1
Full Baths 1
Condo Fees $348/mo
HOA Y/N N
Abv Grd Liv Area 1,105
Originating Board BRIGHT
Year Built 1900
Annual Tax Amount $3,474
Tax Year 2021
Lot Dimensions 0.00 x 0.00
Property Description
Beautiful brick walls, stunning hardwood floors, and exposed duct work that up the coolness factor to the max are just the beginning of this gorgeous 1 BR/1BA unit with parking at the Buttonwood Lofts. Complete with an open-air patio that overlooks the buildings of Center City, no detail has been left untouched. From the sleek granite counters and stainless steel appliances in the kitchen to perfectly-placed, lighting throughout, this building is known for it's modern take on the industrial loft look. The cozy foyer is fitted with custom cabinets for hangings coats and storing shoes, a laundry closet houses an energy-efficient, modern w/d stack, while large windows allow in gorgeous light throughout. A serene escape, the bedroom is the quintessential place to unwind while the bathroom is accessible from both the bedroom and the main living area for optimal ease. The unit comes with roof rights.
Location
State PA
County Philadelphia
Area 19123 (19123)
Zoning RMX3
Rooms
Main Level Bedrooms 1
Interior
Hot Water Electric
Heating Central
Cooling Central A/C
Equipment Built-In Microwave, Dishwasher, Disposal, Dryer, Oven/Range - Gas, Refrigerator, Washer/Dryer Stacked
Appliance Built-In Microwave, Dishwasher, Disposal, Dryer, Oven/Range - Gas, Refrigerator, Washer/Dryer Stacked
Heat Source Natural Gas
Exterior
Parking On Site 21
Waterfront N
Water Access N
Accessibility Doors - Lever Handle(s)
Garage N
Building
Story 5
Unit Features Mid-Rise 5 - 8 Floors
Sewer Public Sewer
Water Public
Architectural Style Unit/Flat
Level or Stories 5
Additional Building Above Grade, Below Grade
New Construction N
Schools
School District The School District Of Philadelphia
Others
Pets Allowed Y
HOA Fee Include Common Area Maintenance,Management,Reserve Funds,Snow Removal,Water,Sewer
Senior Community No
Tax ID 888035414
Ownership Fee Simple
SqFt Source Assessor
Acceptable Financing Cash, Conventional
Listing Terms Cash, Conventional
Financing Cash,Conventional
Special Listing Condition Standard
Pets Description Size/Weight Restriction
Read Less Info
Want to know what your home might be worth? Contact us for a FREE valuation!

Our team is ready to help you sell your home for the highest possible price ASAP

Bought with Galit Abramovitz Winokur • Compass RE

"My job is to find and attract mastery-based agents to the office, protect the culture, and make sure everyone is happy! "






